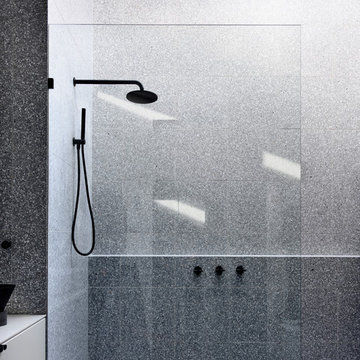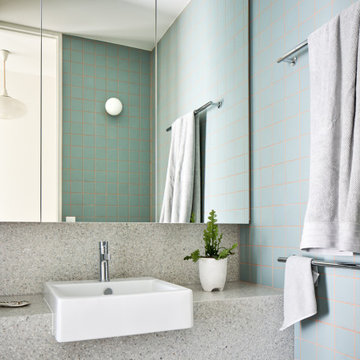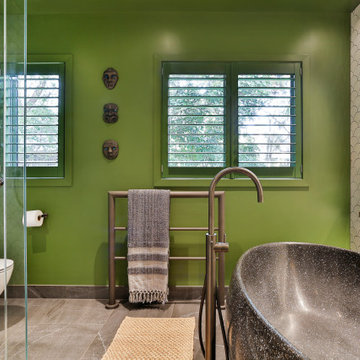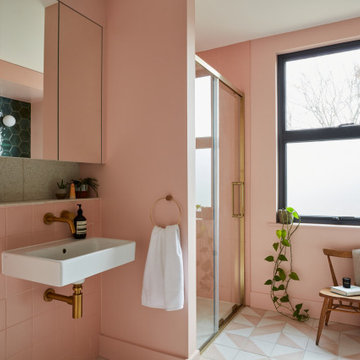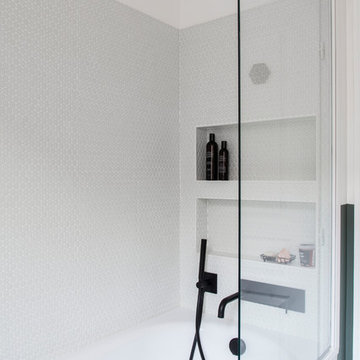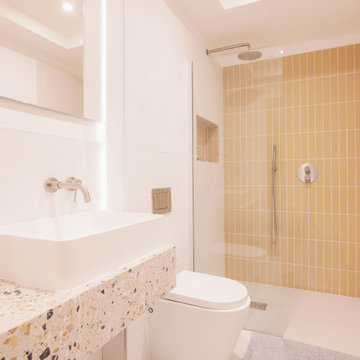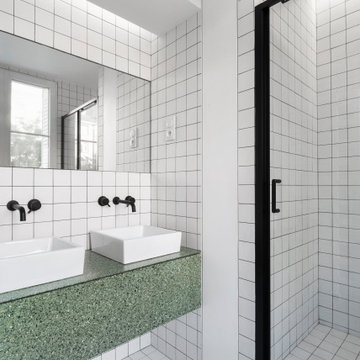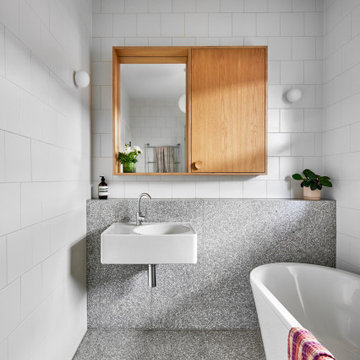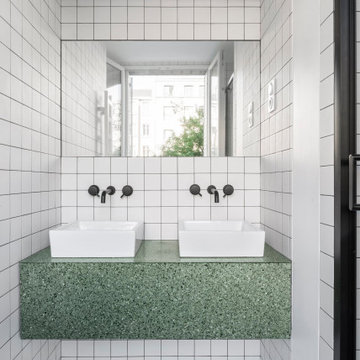145 Billeder af badeværelse med keramiske fliser og terrazzo bordplade
Sorteret efter:
Budget
Sorter efter:Populær i dag
21 - 40 af 145 billeder
Item 1 ud af 3
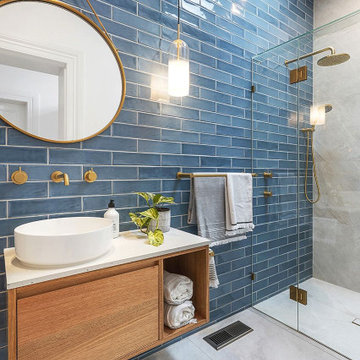
By reconfiguring the awkward entry hall, and stealing some space form the Study, we were able to fit in this small but perfectly formed Guest Bathroom.
The tiles and finished mirror the Master Ensuite but with a blue feature tile to match the Guest Bedroom blue bedhead.
A feature pendant from Custom Lighting and a fabulous solid brass mirror from James Said in Melbourne compliment the brushed brass tapware.

This was a bathroom designed for two teenagers. They wanted ease of use, something fun and funky that works.
I need to work with pre existing black aluminium window frames, so hence the addition of black tapware.
To provide texture to the space, I designed the custom made vanity and added fluting to the panels. To create a 'beachy" but not cliched feel, I used a gorgeous Terrazzo bench top by Vulcano tiles here in Australia.
I chose mosaic wall tiles via Surface Gallery in Stanmore in Sydney's inner West,, to add some texture to the walls.
To work with the rest of the house I used some timber look tiles from Beaumont Tiles, to create a warm and fuzzy feel.
I simply loved creating this project. And it was all made so easy having amazing clients1
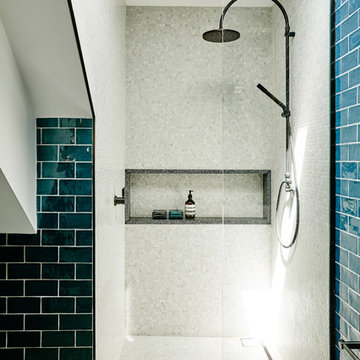
Running the marble penny round tiles throughout the shower created a separate zone from the rest of the bathroom. The existing ceiling line and careful placement of the sky light created unique forms throughout the space, which elevated the playfulness and joyous feeling we were to achieve within the design. Going with the fall of light in the space, directly into the shower cubicle, was also a factor in the placement of pale toned carrara penny rounds in the shower zone, ensuring the shower felt more generous than it truly is.
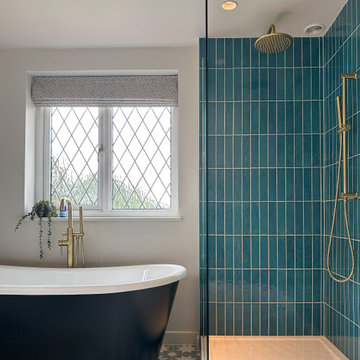
A brand-new walk in shower with brushed brass rainfall shower head to match the floor-standing bath filler.
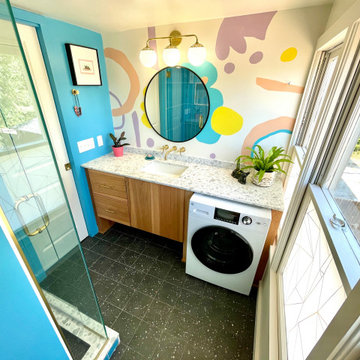
Modern and fun bathroom with built in washer/dryer. Floating walnut vanity with terrazzo countertop. The owner provided a custom mural to complete the desgn.
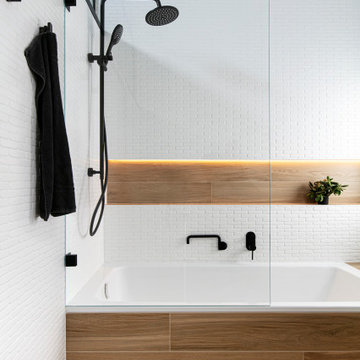
This was a bathroom designed for two teenagers. They wanted ease of use, something fun and funky that works.
I need to work with pre existing black aluminium window frames, so hence the addition of black tapware.
To provide texture to the space, I designed the custom made vanity and added fluting to the panels. To create a 'beachy" but not cliched feel, I used a gorgeous Terrazzo bench top by Vulcano tiles here in Australia.
I chose mosaic wall tiles via Surface Gallery in Stanmore in Sydney's inner West,, to add some texture to the walls.
To work with the rest of the house I used some timber look tiles from Beaumont Tiles, to create a warm and fuzzy feel.
I simply loved creating this project. And it was all made so easy having amazing clients1
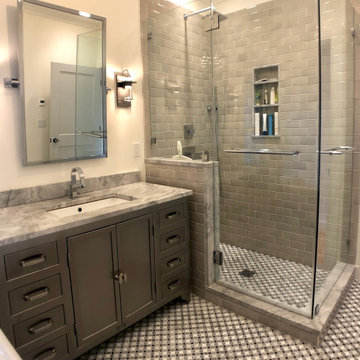
Lots of texture and variety of materials give this black, white and gray toned master bath a truly luxurious feel.
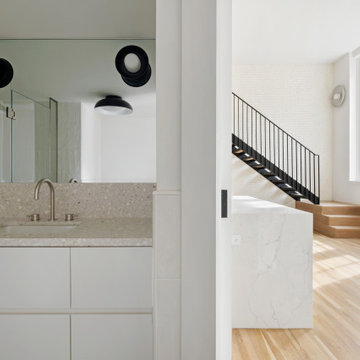
These SoHo homeowners on King Street relocated the staircase and completely transformed the kitchen and first-floor bathroom. The design is on-trend for 2023, which is black-and-white forward.

Projet de rénovation Home Staging pour le dernier étage d'un appartement à Villeurbanne laissé à l'abandon.
Nous avons tout décloisonné afin de retrouver une belle lumière traversante et placé la salle de douche dans le fond, proche des évacuation. Seule l'arrivée d'eau a été caché sous le meuble bar qui sépare la pièce et crée un espace diner pour 3 personnes.
Le tout dans un style doux et naturel avec un maximum de rangement !
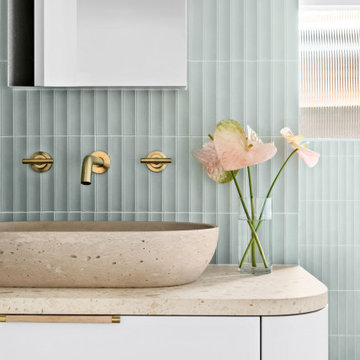
A bathroom and laundry renovation showcasing the perfect balance of colourful and calm, with curves throughout accentuating the softness of the space
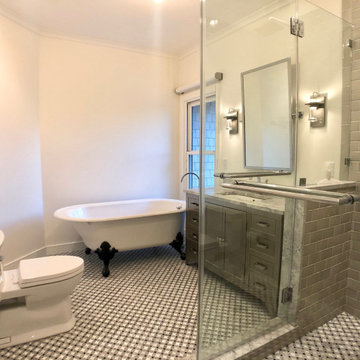
Lots of texture and variety of materials give this black, white and gray toned master bath a truly luxurious feel.
145 Billeder af badeværelse med keramiske fliser og terrazzo bordplade
2
