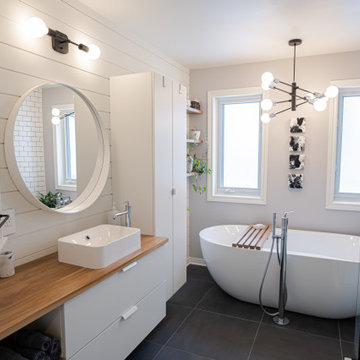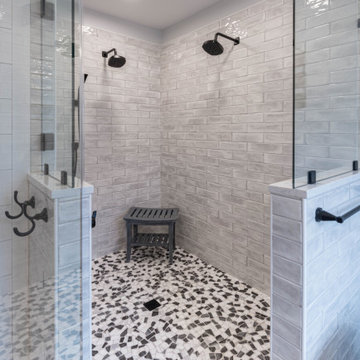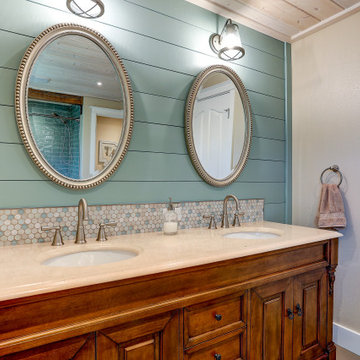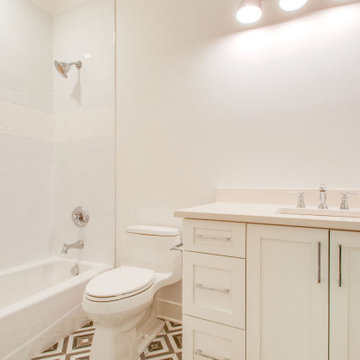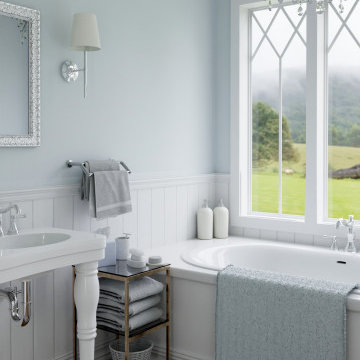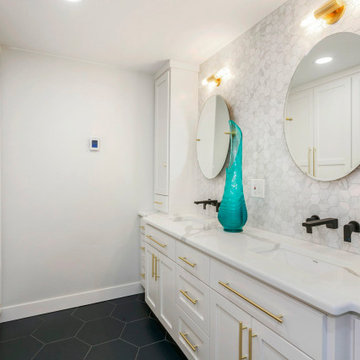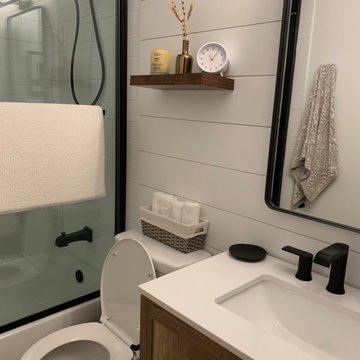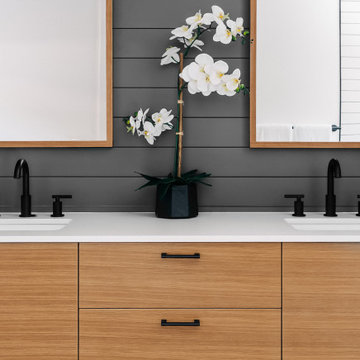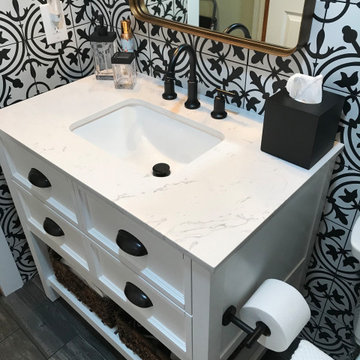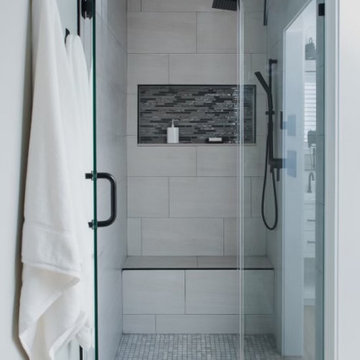655 Billeder af badeværelse med keramiske fliser og væg i skibsplanker
Sorteret efter:
Budget
Sorter efter:Populær i dag
181 - 200 af 655 billeder
Item 1 ud af 3
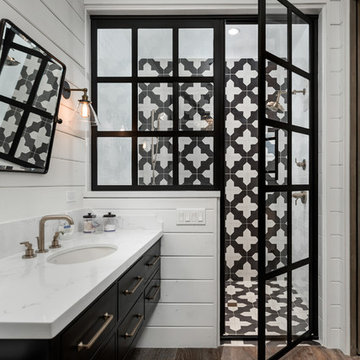
The French Chateau guest bathroom features a black floating vanity with marble countertops, mosaic tile, and wood flooring. A grid shower door design leads into a custom tile walk-in shower. The wall has a white shiplap detail.
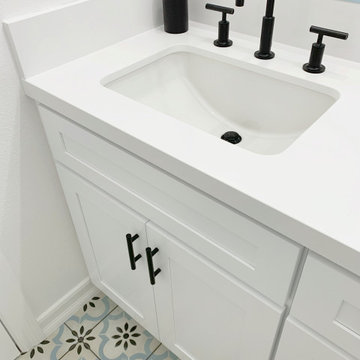
This sharp looking, contemporary kids bathroom has a double vanity with shaker style doors, Kohler undermount sinks, black Kallista sink fixtures and matching black accessories, lighting fixtures, hardware, and vanity mirror frames. The painted pattern tile matches all three colors in the bathroom (powder blue, black and white).
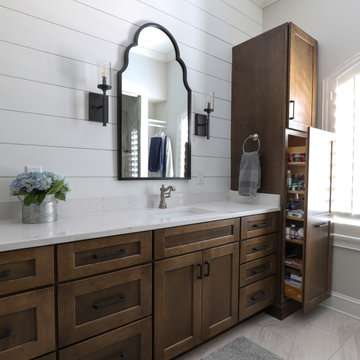
A large steam shower was the main request for this remodeled Master bath. By eliminating the corner tub and repositioning the vanities side by side these clients gained a soothing steam shower and a gracious amount of storage.
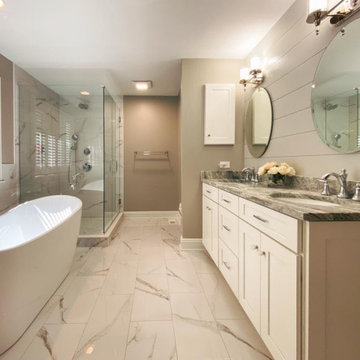
contemporary master bath makeover with custom shower, double slipper tub, ship lap, barn door, and his and hers vanity
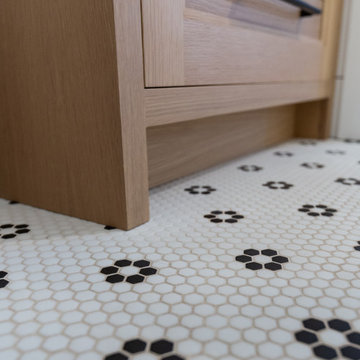
www.genevacabinet.com
Geneva Cabinet Company, Lake Geneva WI, It is very likely that function is the key motivator behind a bathroom makeover. It could be too small, dated, or just not working. Here we recreated the primary bath by borrowing space from an adjacent laundry room and hall bath. The new design delivers a spacious bathroom suite with the bonus of improved laundry storage.
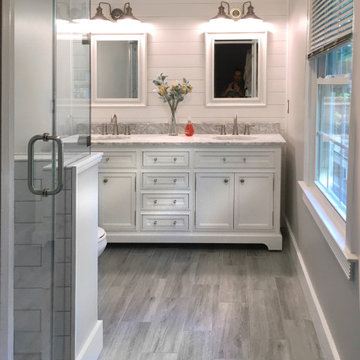
Small master bathroom renovation. Justin and Kelley wanted me to make the shower bigger by removing a partition wall and by taking space from a closet behind the shower wall. Also, I added hidden medicine cabinets behind the apparent hanging mirrors.
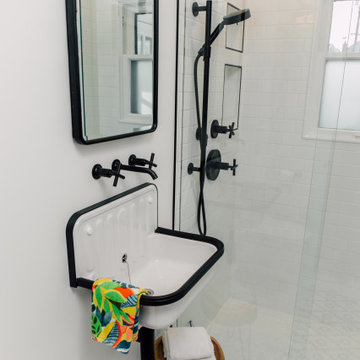
This tiny bathroom got a facelift and more room by removing a closet on the other side of the wall. What used to be just a sink and toilet became a 3/4 bath with a full walk in shower!
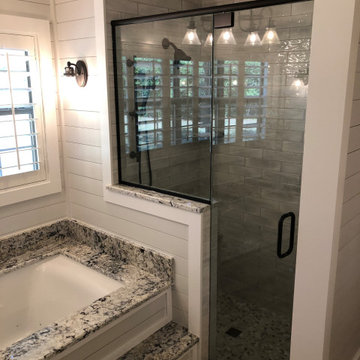
Beautiful jetted air tub surrounded in granite and large walk in shower with a clear glass enclosure creates and open, airy space.
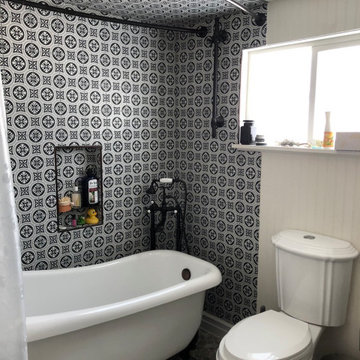
Secondary bathroom remodel to include clawfoot tub in a wet room with playful tile in the University Park neighborhood of Denver, CO.
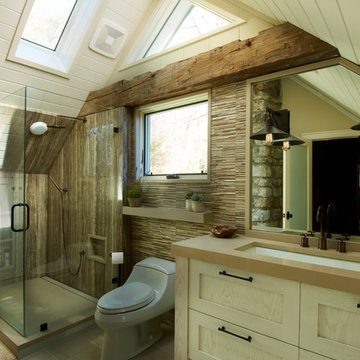
This masterbath proved especially challenging due to the dormer and vaulted ceiling. We incorporated a corner shower unit, U shaped vanity drawers, and plenty of storage and laundry space.
655 Billeder af badeværelse med keramiske fliser og væg i skibsplanker
10
