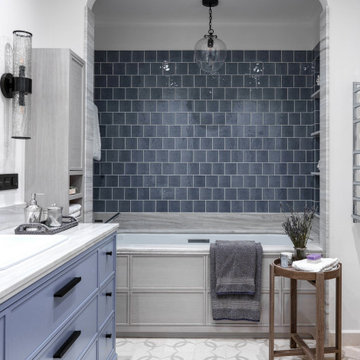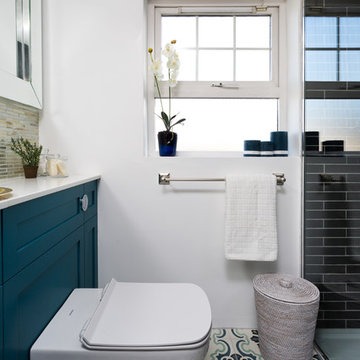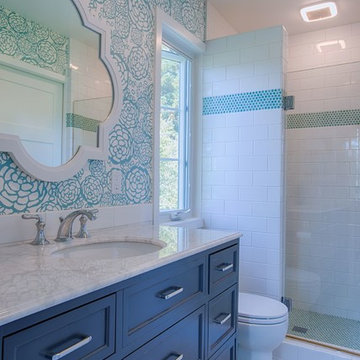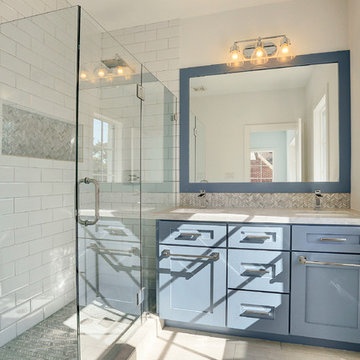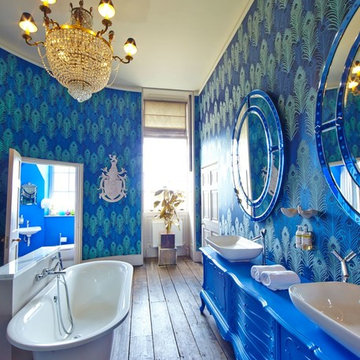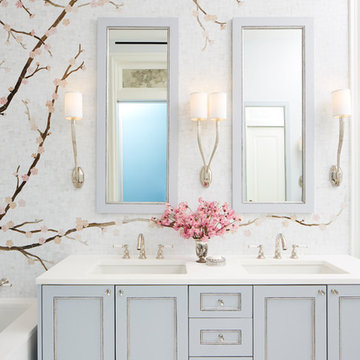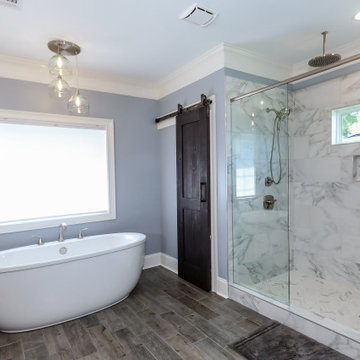2.455 Billeder af badeværelse med låger med profilerede kanter og blå skabe
Sorteret efter:
Budget
Sorter efter:Populær i dag
161 - 180 af 2.455 billeder
Item 1 ud af 3
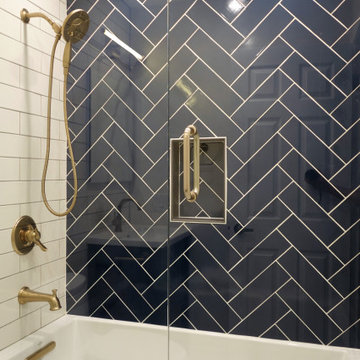
Designed-build by Kitchen Inspiration
Mid-Century Modern Bathroom with blue herringbone & white subway tiles.

The house's second bathroom was only half a bath with an access door at the dining area.
We extended the bathroom by an additional 36" into the family room and relocated the entry door to be in the minor hallway leading to the family room as well.
A classical transitional bathroom with white crayon style tile on the walls, including the entire wall of the toilet and the vanity.
The alcove tub has a barn door style glass shower enclosure. and the color scheme is a classical white/gold/blue mix.

The hall bathroom was designed with a new grey/blue furniture style vanity, giving the space a splash of color, and topped with a pure white Porcelain integrated sink. A new tub was installed with a tall but thin-framed sliding glass door—a thoughtful design to accommodate taller family and guests. The shower walls were finished in a Porcelain marble-looking tile to match the vanity and floor tile, a beautiful deep blue that also grounds the space and pulls everything together. All-in-all, Gayler Design Build took a small cramped bathroom and made it feel spacious and airy, even without a window!
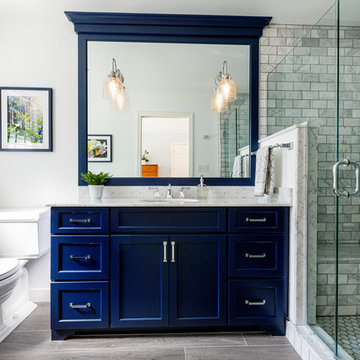
Luxury Bathroom featuring Benjamin Moore Navy Blue Vanity, Carrara Marble, and gorgeous Emerson Wood tile flooring. Spacious shower fearing frameless glass door design, stunning tile accents and universal design features like Spectra Slide bar Mount Hand Shower.

THE PROBLEM
Our client had recently purchased a beautiful home on the Merrimack River with breathtaking views. Unfortunately the views did not extend to the primary bedroom which was on the front of the house. In addition, the second floor did not offer a secondary bathroom for guests or other family members.
THE SOLUTION
Relocating the primary bedroom with en suite bath to the front of the home introduced complex framing requirements, however we were able to devise a plan that met all the requirements that our client was seeking.
In addition to a riverfront primary bedroom en suite bathroom, a walk-in closet, and a new full bathroom, a small deck was built off the primary bedroom offering expansive views through the full height windows and doors.
Updates from custom stained hardwood floors, paint throughout, updated lighting and more completed every room of the floor.

This medium sized bathroom had ample space to create a luxurious bathroom for this young professional couple with 3 young children. My clients really wanted a place to unplug and relax where they could retreat and recharge.
New cabinets were a must with customized interiors to reduce cluttered counter tops and make morning routines easier and more organized. We selected Hale Navy for the painted finish with an upscale recessed panel door. Honey bronze hardware is a nice contrast to the navy paint instead of an expected brushed silver. For storage, a grooming center to organize hair dryer, curling iron and brushes keeps everything in place for morning routines. On the opposite, a pull-out organizer outfitted with trays for smaller personal items keeps everything at the fingertips. I included a pull-out hamper to keep laundry and towels off the floor. Another design detail I like to include is drawers in the sink cabinets. It is much better to have drawers notched for the plumbing when organizing bathroom products instead of filling up a large base cabinet.
The room already had beautiful windows and was bathed in naturel light from an existing skylight. I enhanced the natural lighting with some recessed can lights, a light in the shower as well as sconces around the mirrored medicine cabinets. The best thing about the medicine cabinets is not only the additional storage but when both doors are opened you can see the back of your head. The inside of the cabinet doors are mirrored. Honey Bronze sconces are perfect lighting at the vanity for makeup and shaving.
A larger shower for my very tall client with a built-in bench was a priority for this bathroom. I recommend stream showers whenever designing a bathroom and my client loved the idea of that feature as a surprise for his wife. Steam adds to the wellness and health aspect of any good bathroom design. We were able to access a small closet space just behind the shower a perfect spot for the steam unit. In addition to the steam, a handheld shower is another “standard” item in our shower designs. I like to locate these near a bench so you can sit while you target sore shoulder and back muscles. Another benefit is cleanability of the shower walls and being able to take a quick shower without getting your hair wet. The slide bar is just the thing to accommodate different heights.
For Mrs. a tub for soaking and relaxing were the main ingredients required for this remodel. Here I specified a Bain Ultra freestanding tub complete with air massage, chromatherapy and a heated back rest. The tub filer is floor mounted and adds another element of elegance to the bath. I located the tub in a bay window so the bather can enjoy the beautiful view out of the window. It is also a great way to relax after a round of golf. Either way, both of my clients can enjoy the benefits of this tub.
The tiles selected for the shower and the lower walls of the bathroom are a slightly oversized subway tile in a clean and bright white. The floors are a 12x24 porcelain marble. The shower floor features a flat cut marble pebble tile. Behind the vanity the wall is tiled with Zellage tile in a herringbone pattern. The colors of the tile connect all the colors used in the bath.
The final touches of elegance and luxury to complete our design, the soft lilac paint on the walls, the mix of metal materials on the faucets, cabinet hardware, lighting and yes, an oversized heated towel warmer complete with robe hooks.
This truly is a space for rejuvenation and wellness.

A relaxed farmhouse feel was the goal for this bathroom. A free-standing tub rests under two large windows bringing in tons of natural light against a warming two-sided fireplace looking into the primary bedroom. Silvery-blue painted cabinets, nature inspired granite countertop, custom patterned tile backsplash, parquet tile flooring.
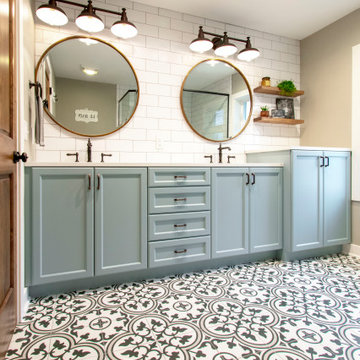
A Brookfield master bath was in desperate need of a makeover. The bathroom was dated with vinyl flooring, a claustrophobic stand-up shower and a tub that wasn’t used. Kowalske Kitchen & Bath designed this bathroom with two main goals – give the couple a spacious walk-in shower and give them a bold, fun design.
The design is stunning and on-trend. The highlight of the space is the patterned floor and aqua blue cabinetry. The new vanity spans the entire wall, giving them additional storage space. The glass shower features subway tile walls and hexagon carrara marble floor tile. The room is completed with Kohler fixtures, oil rubbed bronze lighting and hardware, open shelving and antique gold mirrors.
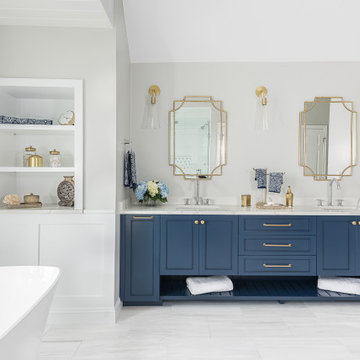
This modern bathroom design in Cohasset is a striking, stylish room with a Tedd Wood Luxury Line Cabinetry Monticello door style vanity in a vibrant blue finish with black glaze that includes both open and closed storage. The cabinet finish is beautifully contrasted by an Alleanza Calacatta Bettogli polished countertop, with the sills, built in shower bench and back splash all using the same material supplied by Boston Bluestone. Atlas Hardwares Elizabeth Collection in warm brass is the perfect hardware to complement the blue cabinetry in this vibrant bathroom remodel, along with the Kate & Laurel Minuette 24 x 36 mirror in gold and Mitzi Anya wall sconces in brass. The vanity space includes two Kohler Archer undermount sinks with Grohe Atrio collection faucets. The freestanding Victoria + Albert Trivento bathtub pairs with a Grohe Atrio floor mounted tub faucet. The tub area includes a custom designed archway and recessed shelves that make this a stunning focal point in the bathroom design. The custom alcove shower enclosure includes a built in bench, corner shelves, and accent tiled niche, along with Grohe standard and handheld showerheads. The tile selections from MSI are both a practical and stylish element of this design with Dymo Stripe White 12 x 24 glossy tile on the shower walls, Bianco Dolomite Pinwheel polished tile for the niche, and Georama Grigio polished tile for the shower floor. The bathroom floor is Bianco Dolomite 12 x 24 polished tile. Every element of this bathroom design works together to create a stunning, vibrant space.
2.455 Billeder af badeværelse med låger med profilerede kanter og blå skabe
9
