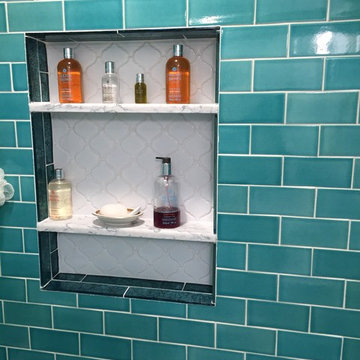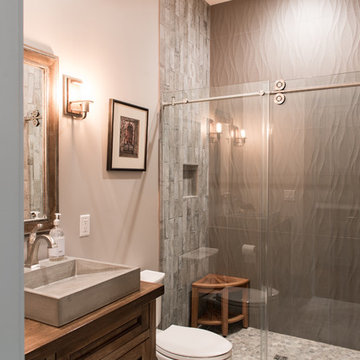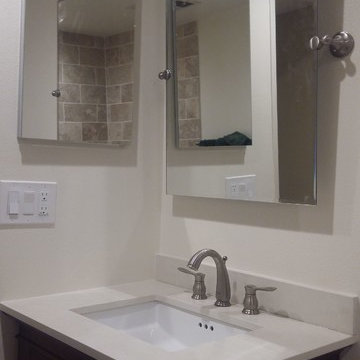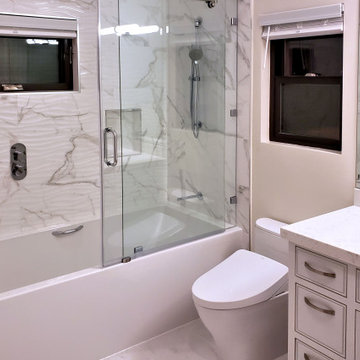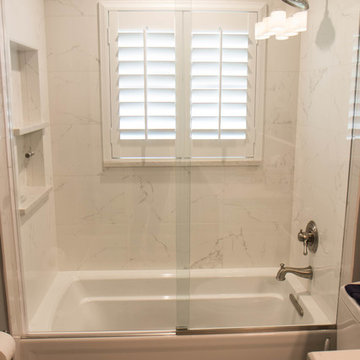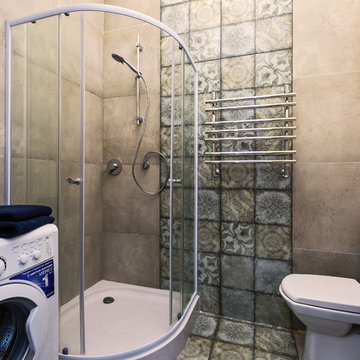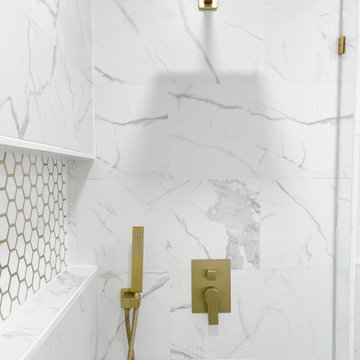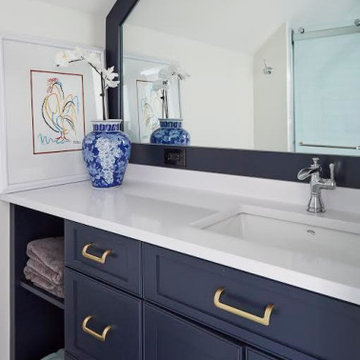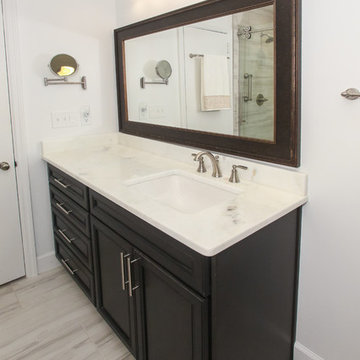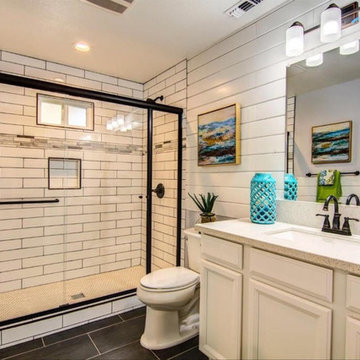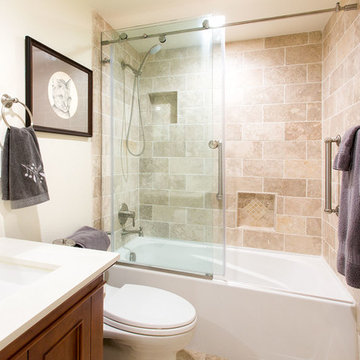3.598 Billeder af badeværelse med låger med profilerede kanter og en bruser med skydedør
Sorteret efter:
Budget
Sorter efter:Populær i dag
121 - 140 af 3.598 billeder
Item 1 ud af 3
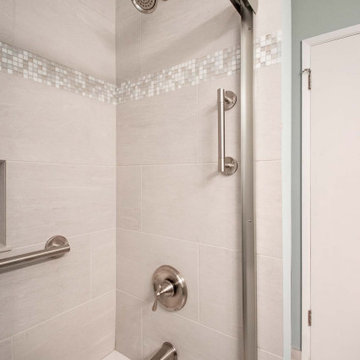
Small bathroom needed simple update to modernize and improve. New tile shower with accent tile across top and in niche. Grab bars for safely entering shower and tub. New ceramic tile flooring. Built in vanity with quartz countertop and under mount sink.
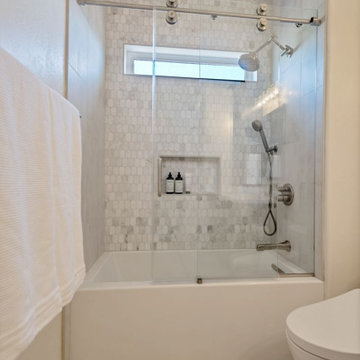
Larger guest bathroom, deep soaker tub, shower with marble mosaic on the back feature wall, barn door shower glass sliders, duel shower functions with articulating shower head and hand shower wand, soap niche, new window, vanity cabinets with countertop tower cabinet for added storage, quartz countertops, new bidet toilet, and all new accessories: cabinet hardware, vanity faucets, etc.
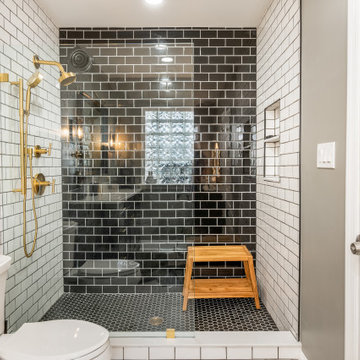
Designed by Akram Aljahmi of Reico Kitchen & Bath in King of Prussia, PA in collaboration with John Gable, this bathroom remodeling project features a transitional style inspired bathroom design with Merillat Masterpiece Cabinetry in the door style Martel with an Onyx finish. The bathroom vanity tops are MSI Q Statuary Classique quartz countertops.
The bathroom shower features a mix of 3x6 tiles in both White and Black on the walls with Black Hex shower floor tile. The bathroom flooring Galagary LVT.
Additionally the bathroom included products from Kohler, including the Purist collection of vanity top faucets, fixtures and shower fixtures as well as Kichler lighting.
“When our house was built in 2010, the master bathroom design was basically non-functional,” shared the client. “There was a huge, seldom used Jacuzzi tub and a tiny, frequently used corner shower that was barely big enough. Our redesign with Reico removed the tub, increased the shower size and gave us a space that is more open. We are very happy.”
Photos courtesy of Dan Williams Photography.
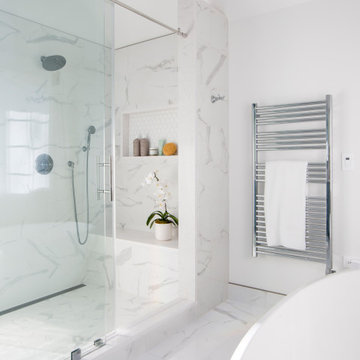
Our Princeton architects designed this spacious shower and made room for a freestanding soaking tub as well in a space which previously featured a built-in jacuzzi bath. The floor and walls of the shower feature La Marca Polished Statuario Nuovo, a porcelain tile with the look and feel of marble. The new vanity is by Greenfield Cabinetry in Benjamin Moore Polaris Blue.

We updated this 1907 two-story family home for re-sale. We added modern design elements and amenities while retaining the home’s original charm in the layout and key details. The aim was to optimize the value of the property for a prospective buyer, within a reasonable budget.
New French doors from kitchen and a rear bedroom open out to a new bi-level deck that allows good sight lines, functional outdoor living space, and easy access to a garden full of mature fruit trees. French doors from an upstairs bedroom open out to a private high deck overlooking the garden. The garage has been converted to a family room that opens to the garden.
The bathrooms and kitchen were remodeled the kitchen with simple, light, classic materials and contemporary lighting fixtures. New windows and skylights flood the spaces with light. Stained wood windows and doors at the kitchen pick up on the original stained wood of the other living spaces.
New redwood picture molding was created for the living room where traces in the plaster suggested that picture molding has originally been. A sweet corner window seat at the living room was restored. At a downstairs bedroom we created a new plate rail and other redwood trim matching the original at the dining room. The original dining room hutch and woodwork were restored and a new mantel built for the fireplace.
We built deep shelves into space carved out of the attic next to upstairs bedrooms and added other built-ins for character and usefulness. Storage was created in nooks throughout the house. A small room off the kitchen was set up for efficient laundry and pantry space.
We provided the future owner of the house with plans showing design possibilities for expanding the house and creating a master suite with upstairs roof dormers and a small addition downstairs. The proposed design would optimize the house for current use while respecting the original integrity of the house.
Photography: John Hayes, Open Homes Photography
https://saikleyarchitects.com/portfolio/classic-craftsman-update/
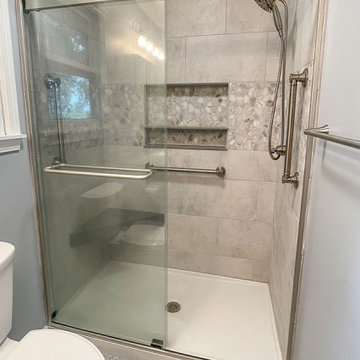
This shower remodel includes a frameless Kohler wide sliding door and large gray matte porcelain tile. Special touches include a shower niche finished with a Sand River Pebble mosaic tile and a custom shower bench.
3.598 Billeder af badeværelse med låger med profilerede kanter og en bruser med skydedør
7
