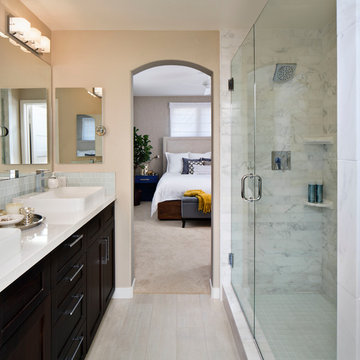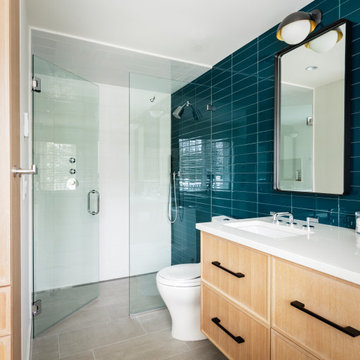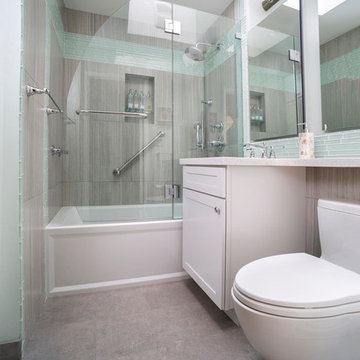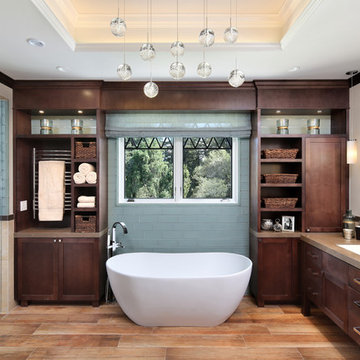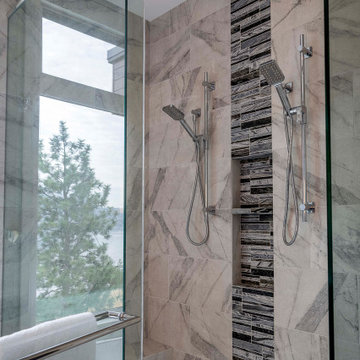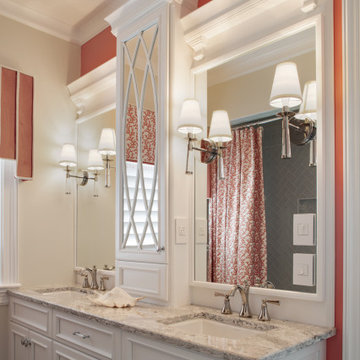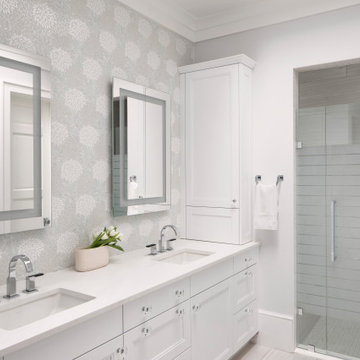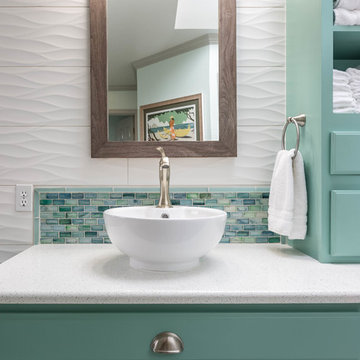2.029 Billeder af badeværelse med låger med profilerede kanter og glasfliser
Sorteret efter:
Budget
Sorter efter:Populær i dag
141 - 160 af 2.029 billeder
Item 1 ud af 3
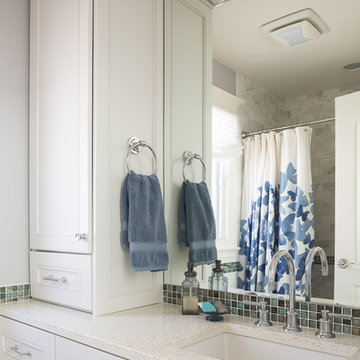
Custom millwork allows for ample storage in a tight bathroom. Hand cast glass mosaic tiles accent white millwork. The Icestone countertop is made of recycled materials.
photography by www.tylermallory.com
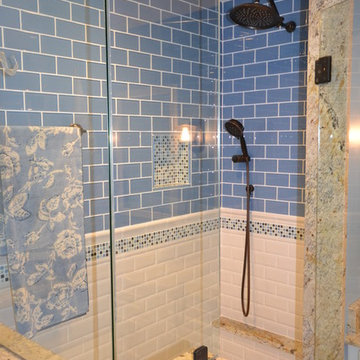
Gorgeous Master Bath remodel. A bright bathroom with a nautical theme. Fieldstone cabinetry, maple wood with white paint and latte glaze. Granite countertops and frameless shower enclosure. Beautiful blue glass subway tile sets off the bright nautical theme.
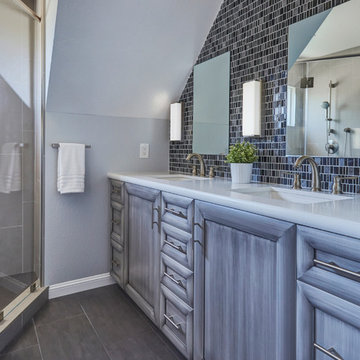
For this closet turned master bathroom we focused on a neutral color palette and embraced the clients love of shapes - rectangles in this case. The dark accent tiles help add drama and sophistication to this private retreat.
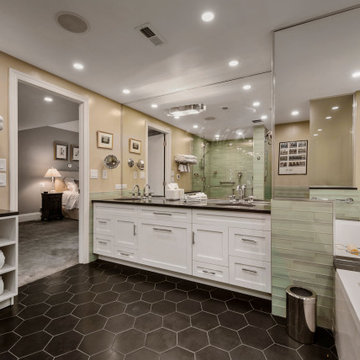
This stunning multiroom remodel spans from the kitchen to the bathroom to the main areas and into the closets. Collaborating with Jill Lowe on the design, many beautiful features were added to this home. The bathroom includes a separate tub from the shower and toilet room. In the kitchen, there is an island and many beautiful fixtures to compliment the white cabinets and dark wall color. Throughout the rest of the home new paint and new floors have been added.
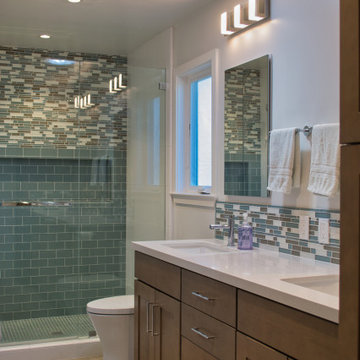
Adding a master bedroom to the rear of the home allowed for expanding the master bath and master closet and adding a laundry room inside the home.
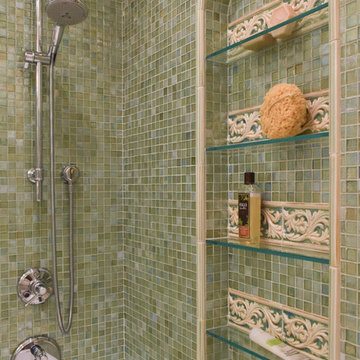
Iridescent glass tiles add a modern sensibility, with a nod to ancient Roman glass. Glass shelves allow light to illuminate the entire niche.
Photo: Jessica Abler, Los Angeles, CA
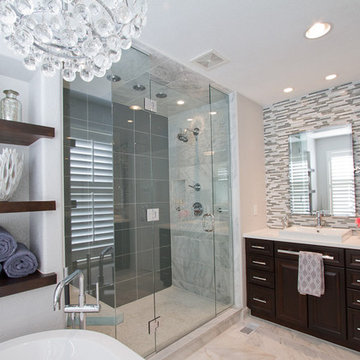
back wall of shower in glass tile by Interceramic (Interglass in color smoke, 12x24), surround & floor in Carrara marble, floating slab shower seat, linear floor drain in shower, Kohler body sprays on shower ceiling, stained existing cabinets a dark espresso finish, linear drawer pulls, white quartz counter tops, white vessel sinks, chrome faucets, pivot style mirror, linear glass tile behind vanities by Bedrosians Tile (Eclipse, color: Eternity) custom wood shelves. Wall color is Benjamin Moore 1471 Shoreline.
photographer: Chris Laplante
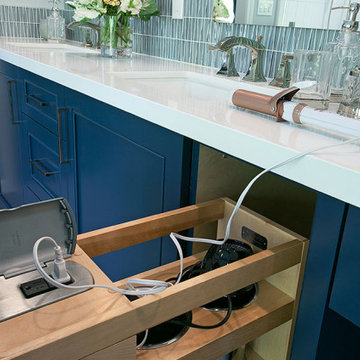
To accommodate the client’s need for easier personal care, we added a fog-free mirror in the shower and a built in “beauty bar,’” which included an organized makeup drawer, innovative drawer outlets, and pull-out storage for personal hair care tools, hygiene products, accessories, etc.
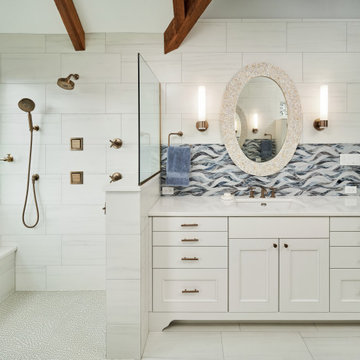
Design objectives for this primary bathroom remodel included: Removing a dated corner shower and deck-mounted tub, creating more storage space, reworking the water closet entry, adding dual vanities and a curbless shower with tub to capture the view.
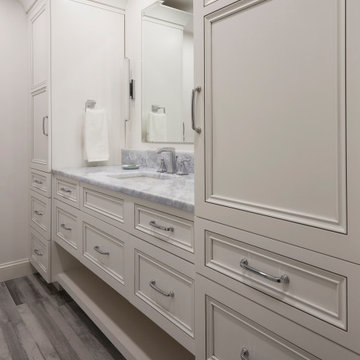
This condo we addressed the layout and making changes to the layout. By opening up the kitchen and turning the space into a great room. With the dining/bar, lanai, and family adding to the space giving it a open and spacious feeling. Then we addressed the hall with its too many doors. Changing the location of the guest bedroom door to accommodate a better furniture layout. The bathrooms we started from scratch The new look is perfectly suited for the clients and their entertaining lifestyle.
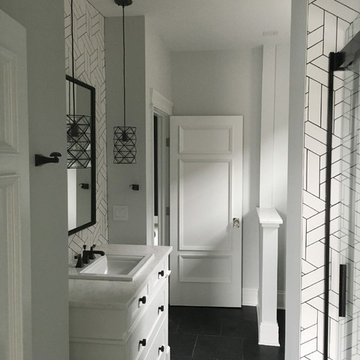
This kitchen features Dura Supreme's beaded inset Homestead door style finished in white with a high contrast of the Peppercorn finish on Cherry for the glass door cabinet mullions. The end result is truly stunning! The butler's pantry features another door style by Dura Supreme in the white finish : Santa Fe. Both the bench and laundry room feature Marsh Cabinetry's Atlanta door style with their Alpine paint finish while the shared bathroom has the same finish on their Summerfield door style. The loft bathroom features Marsh's Summerfield door style as well, but on cherry with the same graphite stain as the master bath.
Designer : Aaron Mauk
2.029 Billeder af badeværelse med låger med profilerede kanter og glasfliser
8
