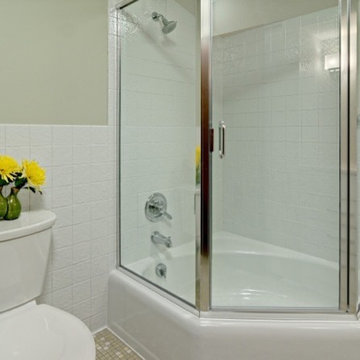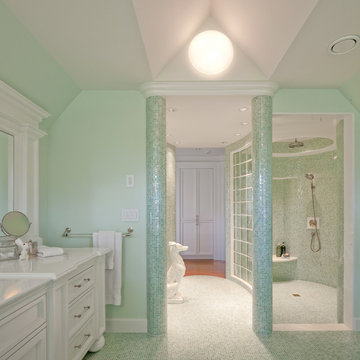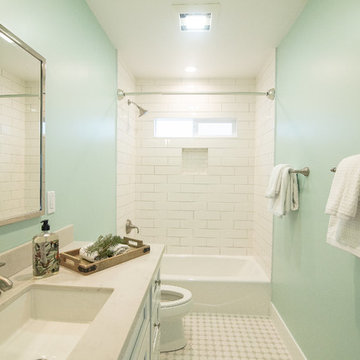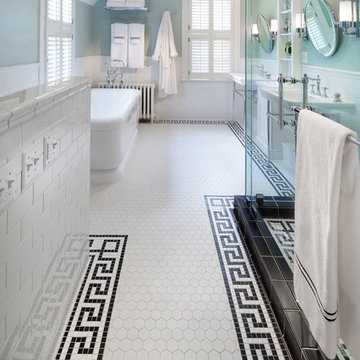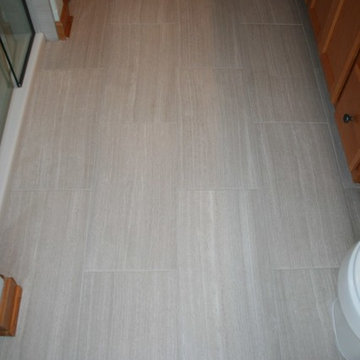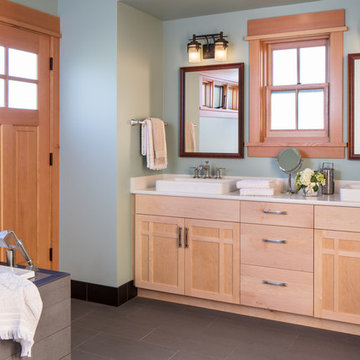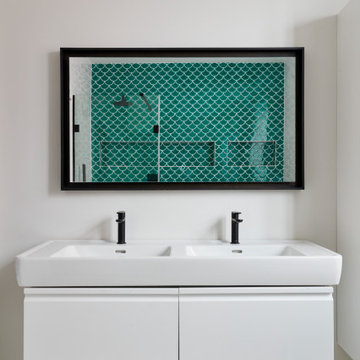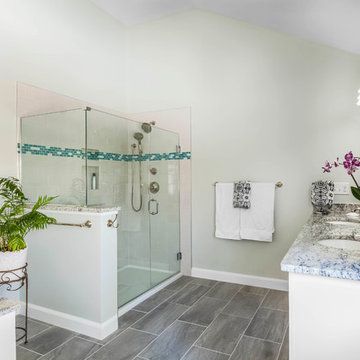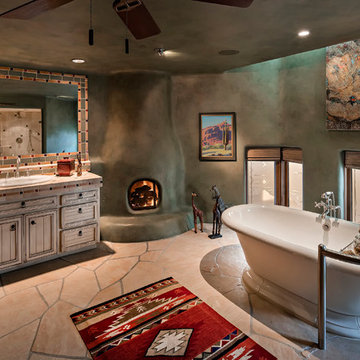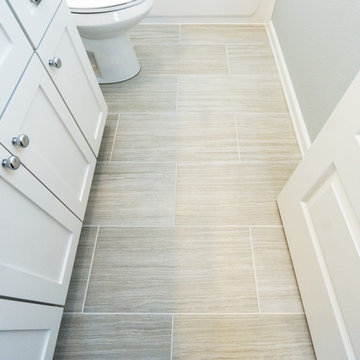2.840 Billeder af badeværelse med låger med profilerede kanter og grønne vægge
Sorteret efter:
Budget
Sorter efter:Populær i dag
141 - 160 af 2.840 billeder
Item 1 ud af 3
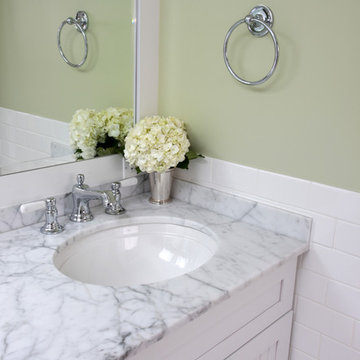
This bathroom was part of an addition to a home on Chicago's North Shore. The seemless addition was created by Award Winning Normandy Designer Vince Weber.
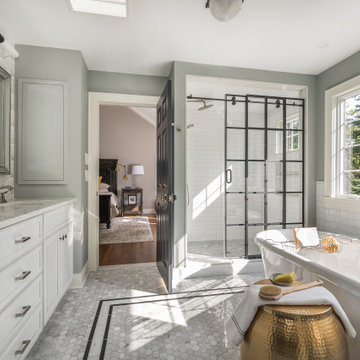
This primary en suite bath by Galaxy Building features a deep soaking tub, large shower, toilet compartment, custom vanity, skylight and tiled wall/backsplash. In House Photography
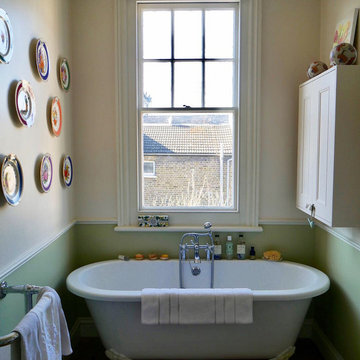
Here is the bathroom styled up before we painted the bath tub, it is still a lovely space but isn't nearly as finished with the bath tub being plane white.
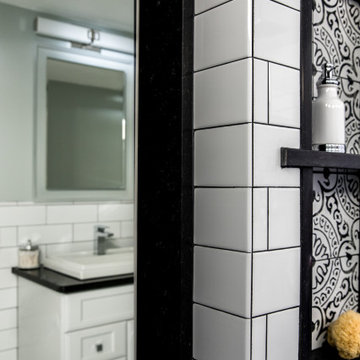
The sophisticated contrast of black and white shines in this Jamestown, RI bathroom remodel. The white subway tile walls are accented with black grout and complimented by the 8x8 black and white patterned floor and niche tiles. The shower and faucet fittings are from Kohler in the Loure and Honesty collections.
Builder: Sea Coast Builders LLC
Tile Installation: Pristine Custom Ceramics
Photography by Erin Little
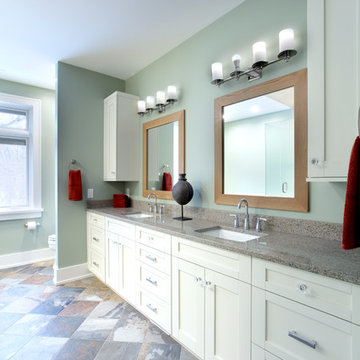
Clean white bathroom cabinets by ORG West Michigan accented with a porcelain slate tile and quartz countertop.
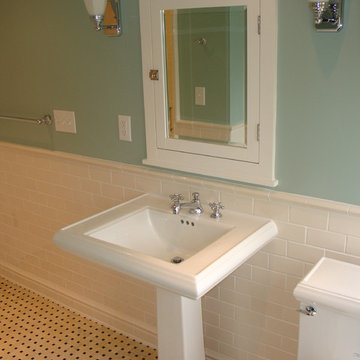
This bathroom is in a traditional home with great character in the woodwork, paneling and materials. The homeowners desired an interior finish and fixture upgrade to the room, without losing the character of the quaint space. The wall tile is Pratt and Larson with a special glaze and floor tile is a custom created stone mosaic with black polished marble and honed creme marfil. The paint selection plays off the softer blue hues of the surrounding bedrooms and gives the 'spa' effect the homeowners wanted.
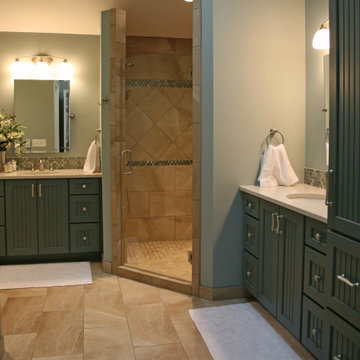
The Anderson family needed a new master bath that better fit their lifestyle. They came to us with visions for their Williams Bay home and it was up to us to put all the pieces together to make a home they could truly enjoy for many years.
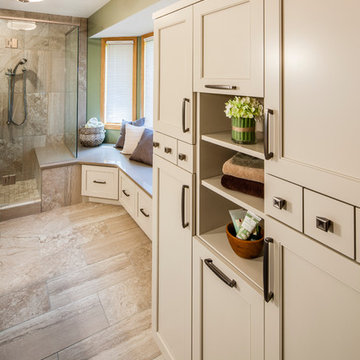
Our clients wanted to increase the size of their shower, omit their whirlpool tub and make better use of the open floor space in their master bathroom. Designer Barbara Bircher, CKD, moved and removed walls to open up the master bath and enlarge the master closet. Pocket doors were used to eliminate door interference with storage accessibility.
Barbara created two separate vanity stations for him and her. Rotating the toilet created a more spacious water closet concept while maintaining privacy. The shower was relocated and enlarged to include a bench, which continues under the window and houses individual hampers drawers. This new design included a linen closet tucked in nicely behind the shower. For those of you who are on the fence about removing a whirlpool tub, Steve and Mindy both agree they do not miss their whirlpool tub in any way!!
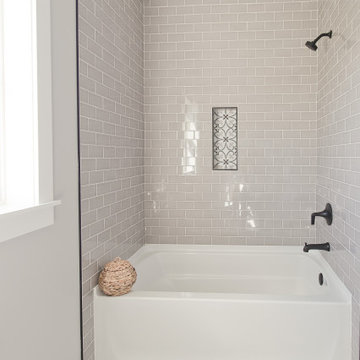
8"x8" Ceramic Floor & Niche Tile by Interceramic - Connect Ames • 3"x6" Subway Tile by Ceramic Tile Works - Serenity Pearl
2.840 Billeder af badeværelse med låger med profilerede kanter og grønne vægge
8
