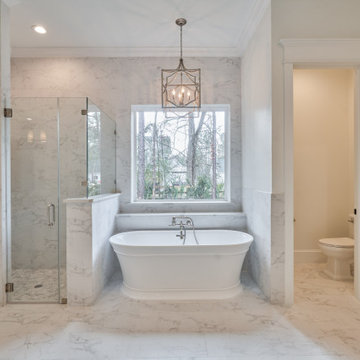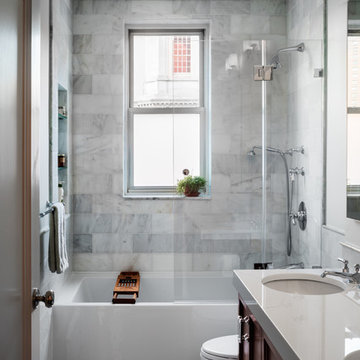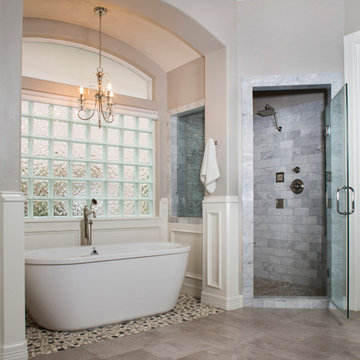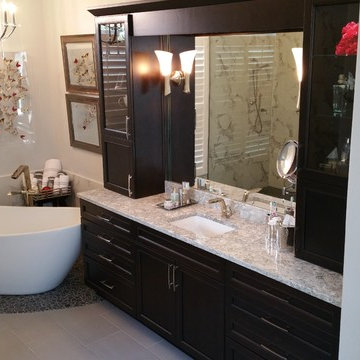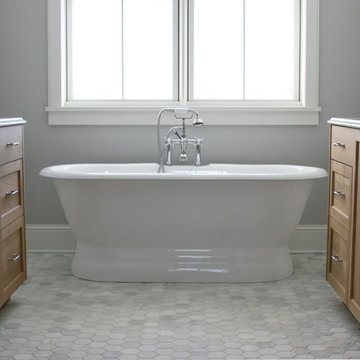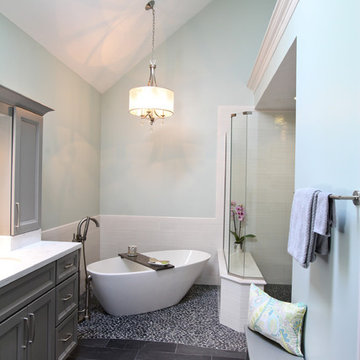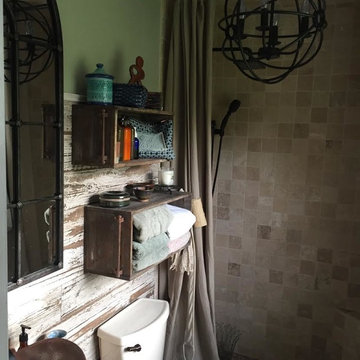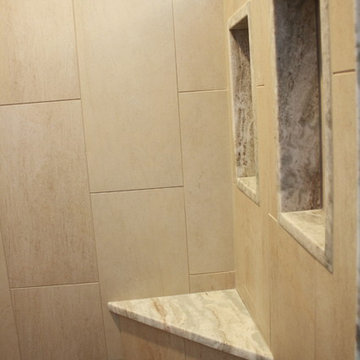321 Billeder af badeværelse med låger med profilerede kanter og gulv med småstensfliser
Sorteret efter:
Budget
Sorter efter:Populær i dag
1 - 20 af 321 billeder
Item 1 ud af 3

Girl's Bathroom. Custom designed vanity in blue with glass knobs, bubble tile accent wall and floor, wallpaper above wainscot. photo: David Duncan Livingston

Built by Old Hampshire Designs, Inc.
Architectural drawings by Bonin Architects & Associates, PLLC
John W. Hession, photographer
Turtle rug purchased at Little River Oriental Rugs in Concord, NH.

we remodeled this lake home's second bathroom. We stole some space from an adjacent storage room to add a much needed shower. We used river rock for the floor and the shower floor and wall detail. We also left all wood unfinished to add to the rustic charm.

We love this bathroom remodel! While it looks simple at first glance, the design and functionality meld perfectly. The open bathtub/shower combo entice a spa-like setting. Color choices and tile patterns also create a calming effect.

Guest bath with creative ceramic tile pattern of square and subway shapes and glass deco ln vertical stripes and the bench. Customized shower curtain for 9' ceiling

Our client had a vision for her bath that our tile setters were able to bring to life.
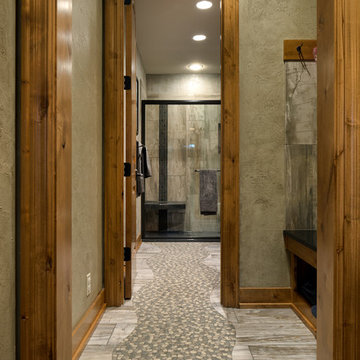
This comfortable, yet gorgeous, family home combines top quality building and technological features with all of the elements a growing family needs. Between the plentiful, made-for-them custom features, and a spacious, open floorplan, this family can relax and enjoy living in their beautiful dream home for years to come.
Photos by Thompson Photography
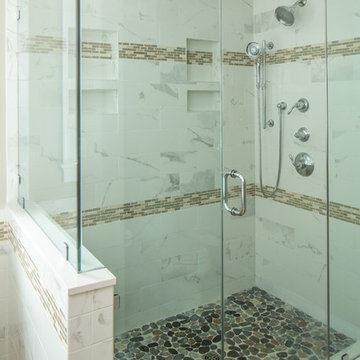
The Kohler Devonshire plumbing collection was used in the custom glass enclosed shower.
Kyle J Caldwell Photography
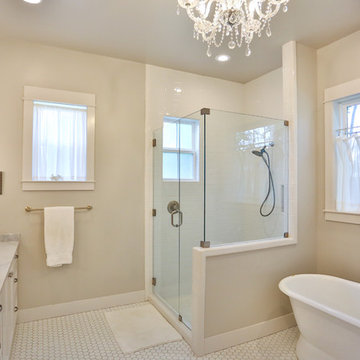
Master Bathroom in Boerne Home. Features granite countertops, glass shower doors, custom cabinets, and mini "chandelier".
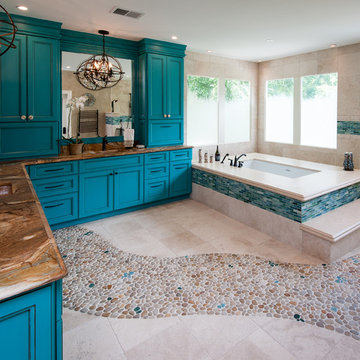
New master bathroom is bright and fun! The large blue cabinets and the river stone pathway create a very Mediterranean look. The large bath is made for both comfort and design. Overall, this custom master bathroom is a stunner and provides you with everything you need and more.
321 Billeder af badeværelse med låger med profilerede kanter og gulv med småstensfliser
1

