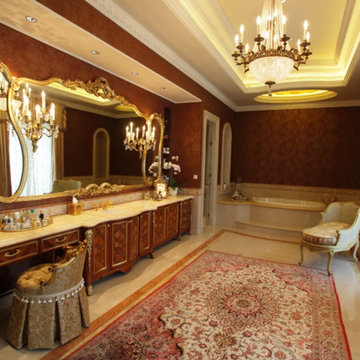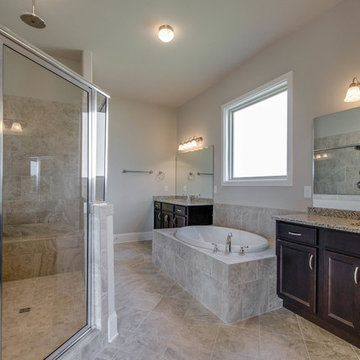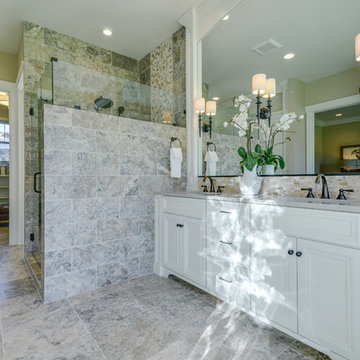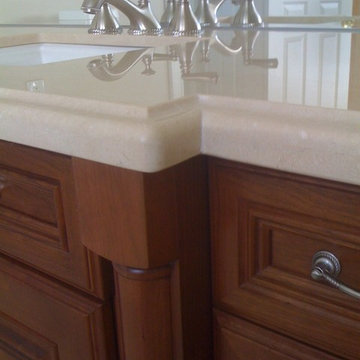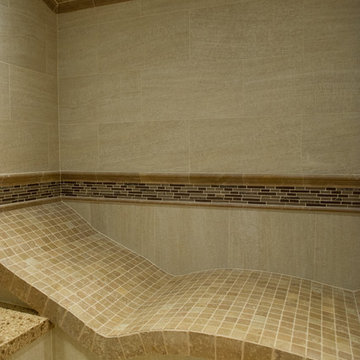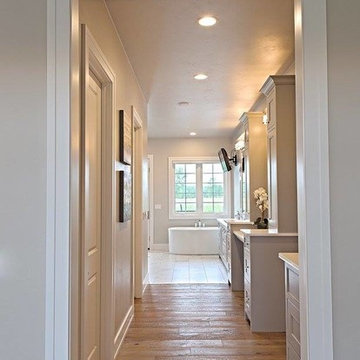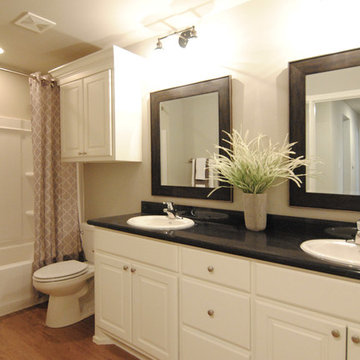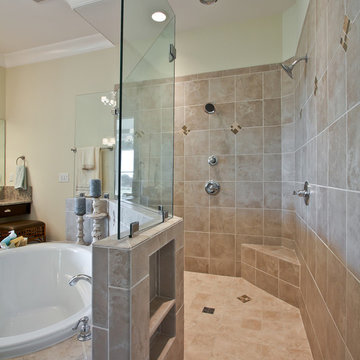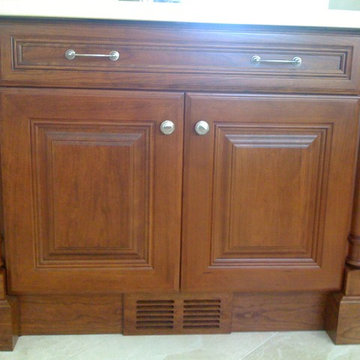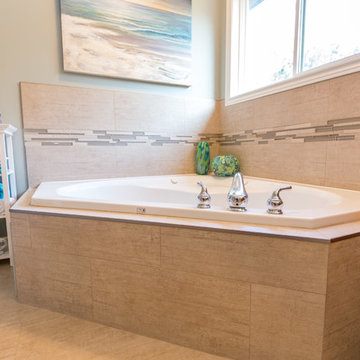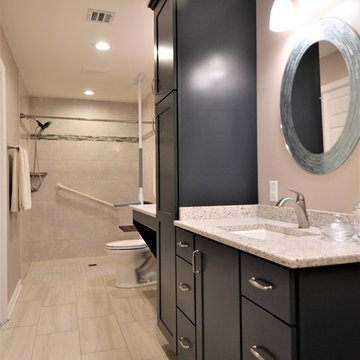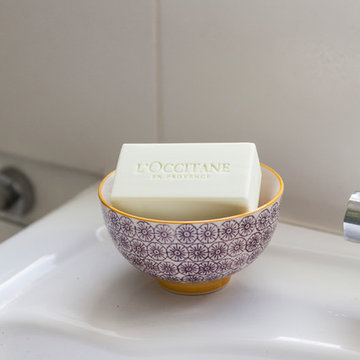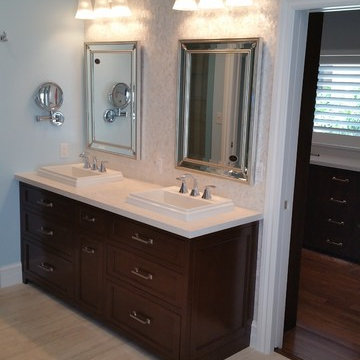1.185 Billeder af badeværelse med låger med profilerede kanter og laminatbordplade
Sorteret efter:
Budget
Sorter efter:Populær i dag
161 - 180 af 1.185 billeder
Item 1 ud af 3
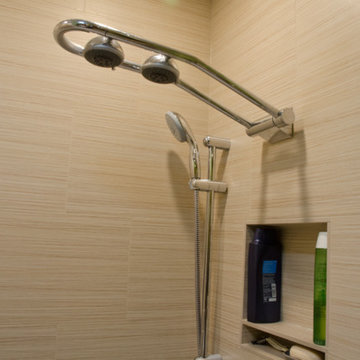
Chrome Grohe sink and bath fixtures add a modern rounded touch while the rotating dual showerheads and hand held sprayer can be used by the family in multiple ways at different life stages.
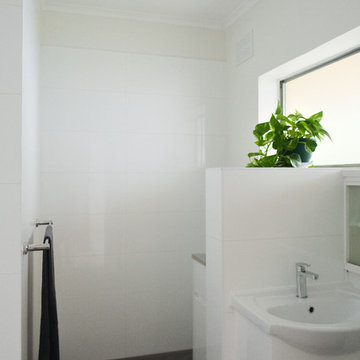
Small bathroom/laundry space for Unit in Ivanhoe, Melbourne. Brief: to freshen up 50's style bathroom with a modern design. Created stylish clean lined design in a functional space. Updated amenities, tap ware, lighting with 3 way heat, fan and light system. Considered simple colour scheme, use of textures and range of different materials, with large tiles for easy cleaning. Project Managed from concept to completion in a 3 week timeframe. .
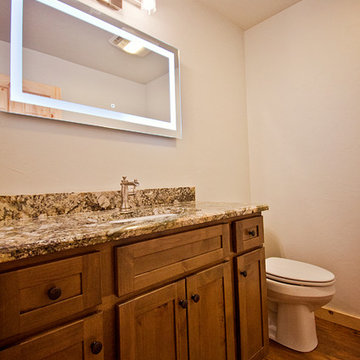
Right down the road from Klover House near High Falls in Crivitz, WI sits another DW3 masterpiece. Let's give a warm welcome to the Murawski House. This home is rustic elegance. The perfect marriage between modern decor and Up North charm. Please, take a look around and let us know if you have any questions. Thank you, Murawski Family. It was a pleasure.
Photo credit: Kim Hanson Photography, Art and Design Cabinetry: Atwood Cabinetry Special thanks to the following businesses who also made this dream home a reality: Maiden LAKE Plumbing LLC Kempka Excavating Mertens Electric, LLC A&M Heating, Cooling and Fireplace Sales
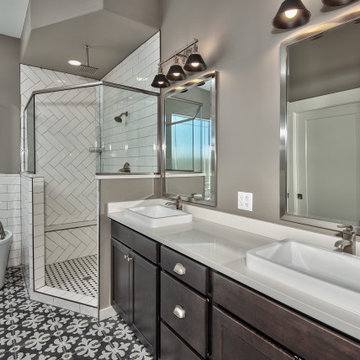
Stunning master bath with walk in shower and half wall with euro glass. Large free standing soaking tub.
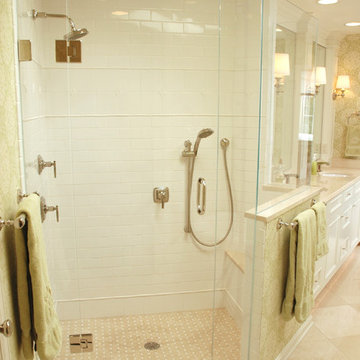
A new, spacious shower was installed on an angled wall, turning it away from the door for more privacy. To keep the shower from feeling cramped and dark, a glass enclosure was used. This also helps make the room feel larger.
Neal's Design Remodel
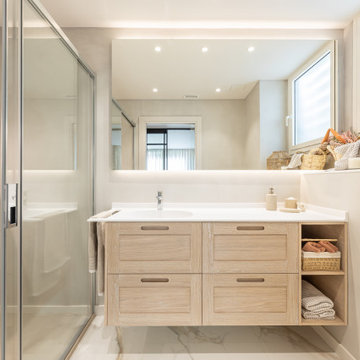
Estamos encantadas de presentaros el resultado de nuestro trabajo de proyección y dirección de obra de esta reforma en la que hemos estado trabajando en los últimos meses.
Unos de los espacios más impactantes es la Suite Principal de 34m2. Para este diseño nos inspiramos en las suites de hoteles, ya que los espacios se van abriendo a medidas que se accede a la estancia para favorecer la intimidad.
La zona del dormitorio presentaba la particularidad de disponer de una tribuna de ventanas con espléndidas vistas del jardín, que quedan enmarcadas por las románticas cortinas de lino natural. Por la noche, es posible bañar los tejidos, creando una atmósfera de calma, con la luz cenital proyectada desde los cortineros.
La estancia integra un vestidor semi-abierto al que se accede a través de un cerramiento de puertas correderas de cuarterones y vidrios transparentes. Los interiores de armario, diseñados a medida, son de chapa de madera de roble natural. Las puertas de perfil de aluminio y los accesorios lacados en color antracita, destacan gracias a la iluminación interior.
Para las paredes, techos y carpintería, coordinamos el color loto, para generar una sensación global de serenidad que se complementa, de manera sutil, con un tejido de fibras naturales de inspiración nipona, en tono salvia. Este contraste cromático armoniza con el pavimento porcelánico inspirado en el mármol Calacatta, consiguiendo un ambiente de sofisticación y lujo. Los elementos y detalles en color antracita aportan una nota de carácter en un entorno cálido y sereno.
Si os ha gustado, dejadnos un like y comentad qué es lo que más os ha sorprendido de esta estancia. Próximamente, os enseñaremos el resto de espacios que hemos diseñado en esta fantástica vivienda de 200m2 en el barrio de Pedralbes, Barcelona.
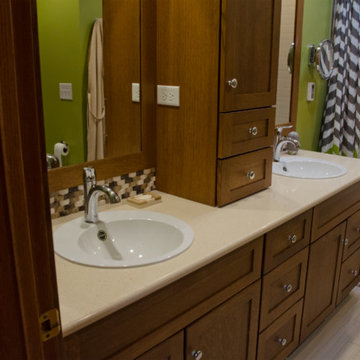
The bath is inviting, thanks to a smart design and thoughtful interior decorating. The couple has personal spaces so they can both get ready for work with individual sinks, mirrors, and AC power outlets with a tall storage cabinet separating the two areas. The Plato “mission” style white oak cabinets in a warm Briar color feature soft close/glide drawers complementing the sand-colored Silestone countertops that make the shape of the white Alape sinks standout as a show piece.
1.185 Billeder af badeværelse med låger med profilerede kanter og laminatbordplade
9
