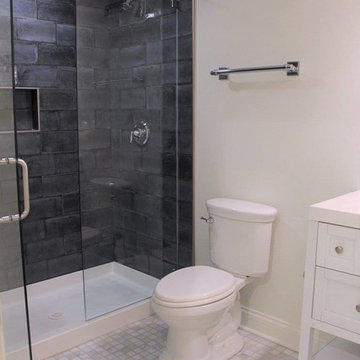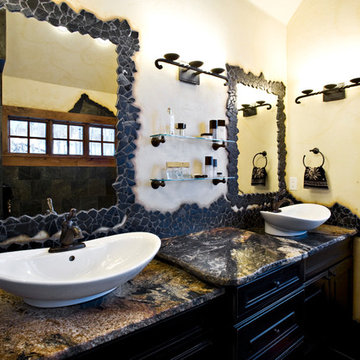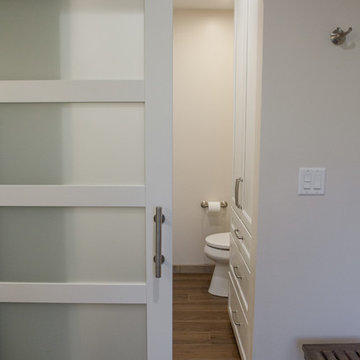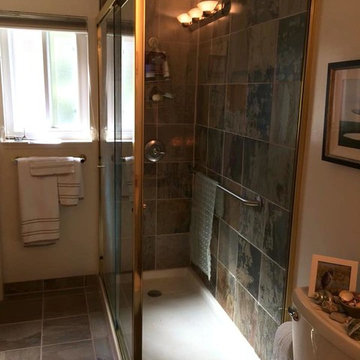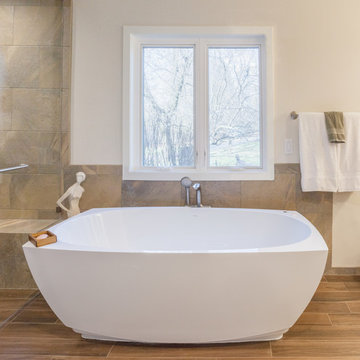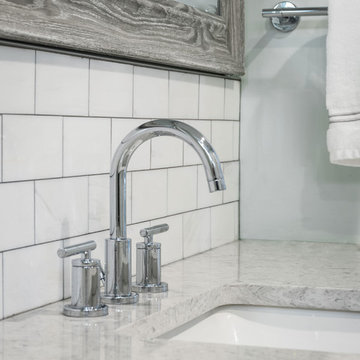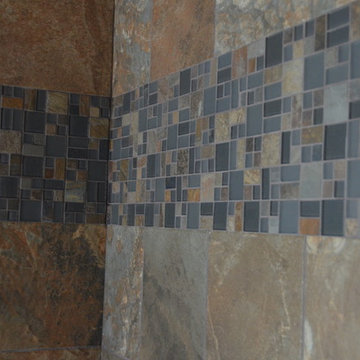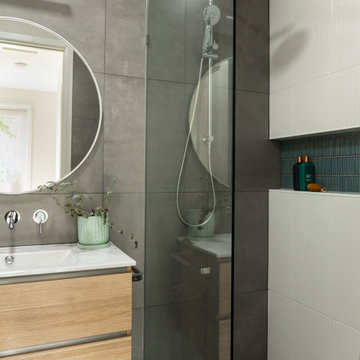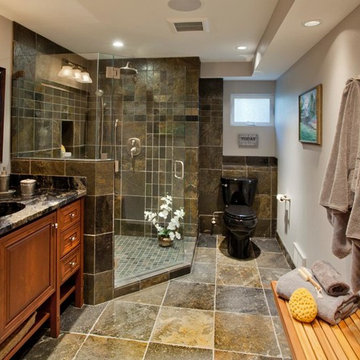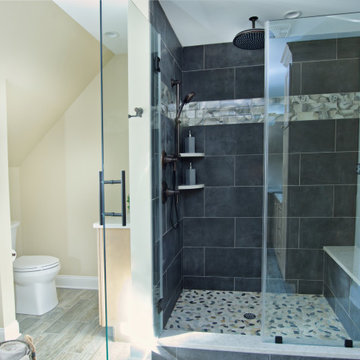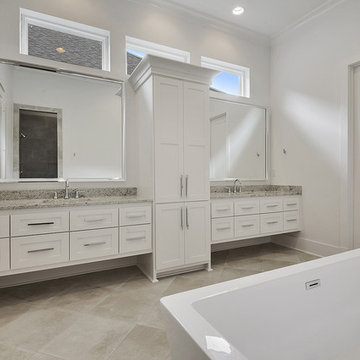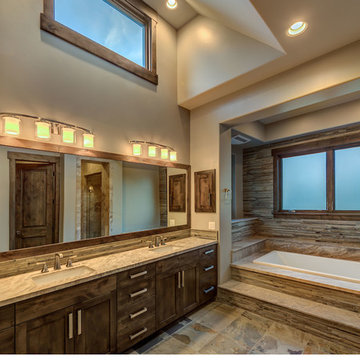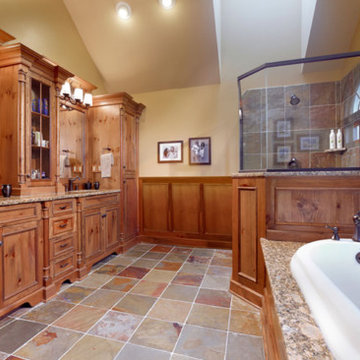105 Billeder af badeværelse med låger med profilerede kanter og skiferfliser
Sorteret efter:
Budget
Sorter efter:Populær i dag
21 - 40 af 105 billeder
Item 1 ud af 3
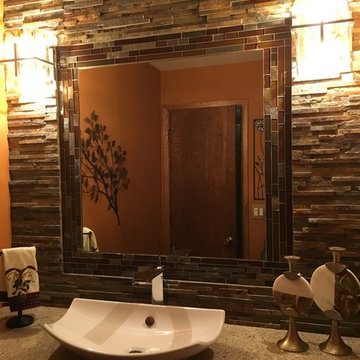
Our client wanted a warm spa look to cozy up this half bath. The colors we used were warm terracotta with a multi colored slate.
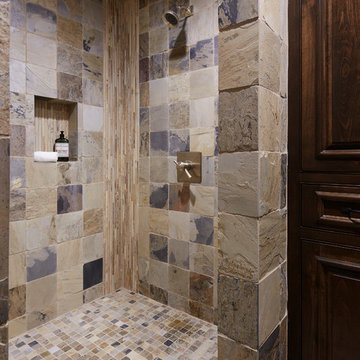
Martha O'Hara Interiors, Interior Design & Photo Styling | Corey Gaffer, Photography | Please Note: All “related,” “similar,” and “sponsored” products tagged or listed by Houzz are not actual products pictured. They have not been approved by Martha O’Hara Interiors nor any of the professionals credited. For information about our work, please contact design@oharainteriors.com.
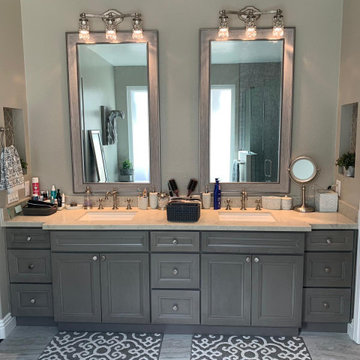
Complete remodeling of existing master bathroom, including free standing tub, shower with frameless glass door and double sink vanity.
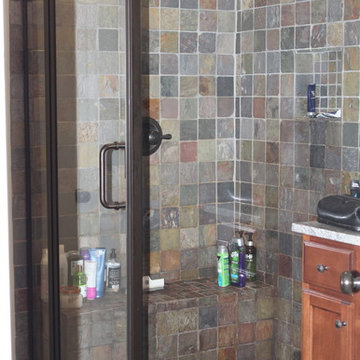
The master bath with a slate tiled shower and recessed panel vanity.
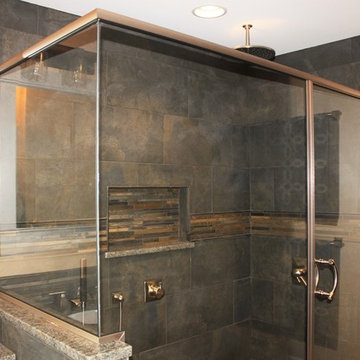
This master bathroom previously lacked functionality and wasted a great deal of usable space. We transformed the room into a much more open and functional space for these wonderful clients. This transitional room features Dura Supreme Cabinetry with a custom color and glaze and Hardware Resources knobs and pulls. Compliments to our clients for making selections that are right on trend, yet custom to their taste!
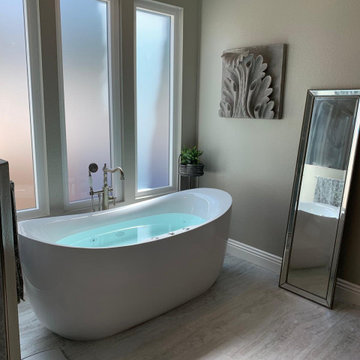
Complete remodeling of existing master bathroom, including free standing tub, shower with frameless glass door and double sink vanity.
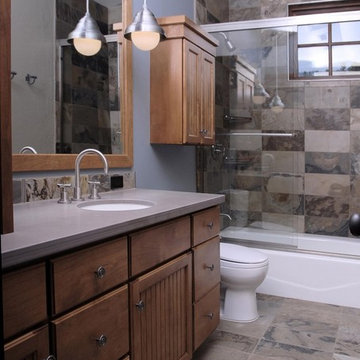
The Craftsman started with moving the existing historic log cabin located on the property and turning it into the detached garage. The main house spares no detail. This home focuses on craftsmanship as well as sustainability. Again we combined passive orientation with super insulation, PV Solar, high efficiency heat and the reduction of construction waste.
105 Billeder af badeværelse med låger med profilerede kanter og skiferfliser
2
