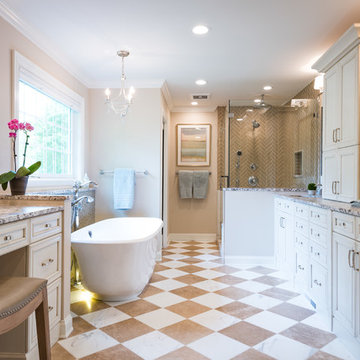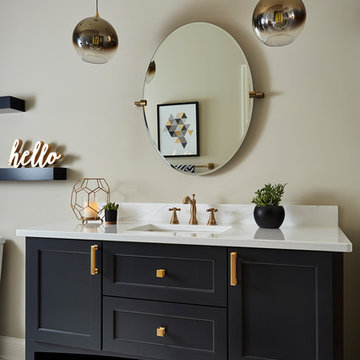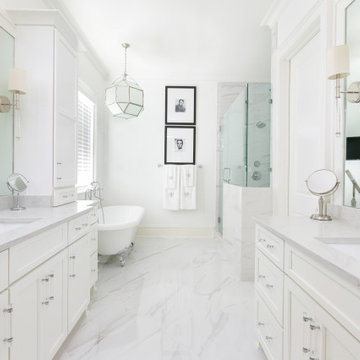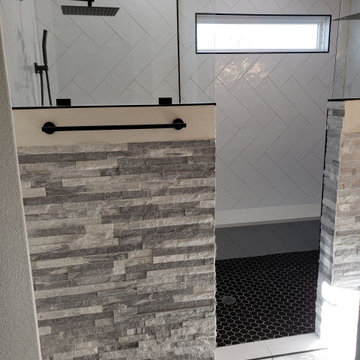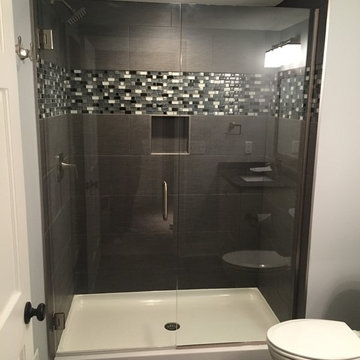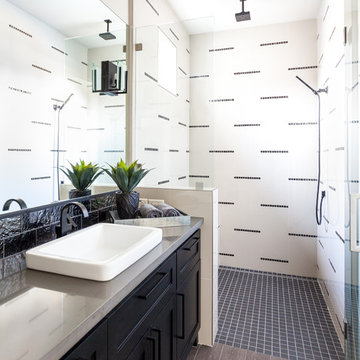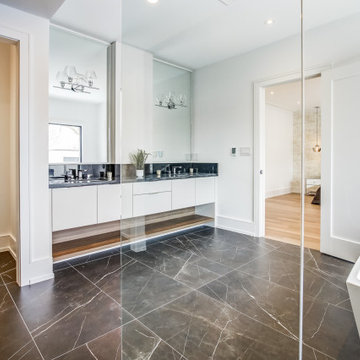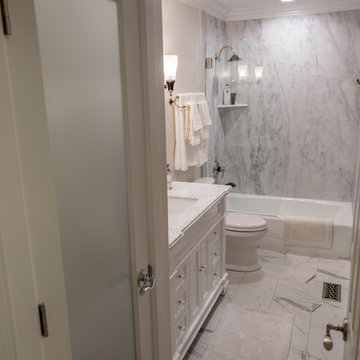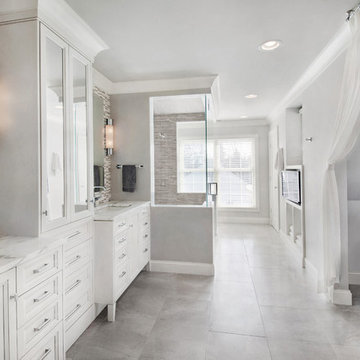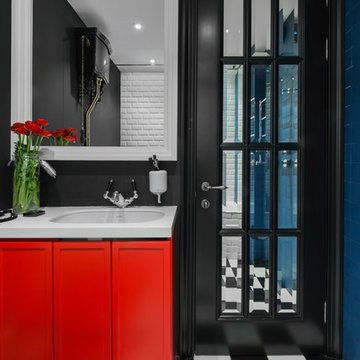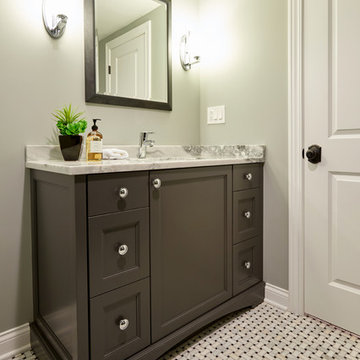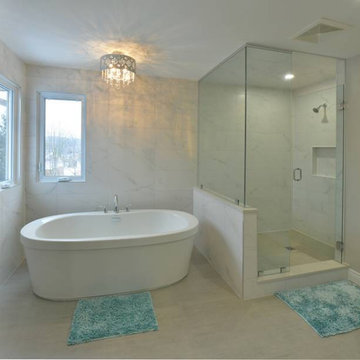1.236 Billeder af badeværelse med låger med profilerede kanter og sorte og hvide fliser
Sorteret efter:
Budget
Sorter efter:Populær i dag
61 - 80 af 1.236 billeder
Item 1 ud af 3

To break up all the white tile, a black border was included to define the shower space, and outline the room.
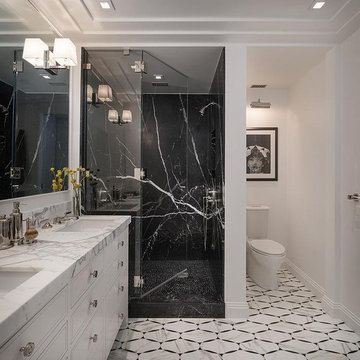
Fully remodeled master bathroom. Negro marquina marble shower with glass doors. White marble countertops and custom white cabinetry. Black and white Anne Sacks floor tiles and bright white walls. Paneled ceiling with recessed lighting. White two-piece toilet. Recessed lighting and chrome bathroom sconce light fixtures.
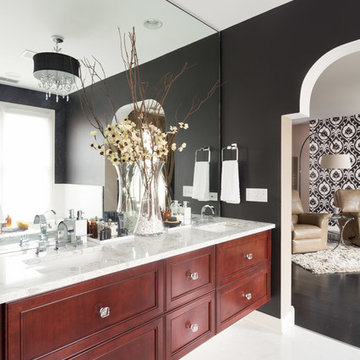
A large master bathroom that exudes glamor and edge. For this bathroom, we adorned the space with a large floating Alderwood vanity consisting of a gorgeous cherry wood finish, large crystal knobs, LED lights, and a mini bar and coffee station.
We made sure to keep a traditional glam look while adding in artistic features such as the creatively shaped entryway, dramatic black accent walls, and intricately designed shower niche.
Other features include a large crystal chandelier, porcelain tiled shower, and subtle recessed lights.
Home located in Glenview, Chicago. Designed by Chi Renovation & Design who serve Chicago and it's surrounding suburbs, with an emphasis on the North Side and North Shore. You'll find their work from the Loop through Lincoln Park, Skokie, Wilmette, and all of the way up to Lake Forest.
For more about Chi Renovation & Design, click here: https://www.chirenovation.com/
To learn more about this project, click here: https://www.chirenovation.com/portfolio/glenview-master-bathroom-remodeling/#bath-renovation
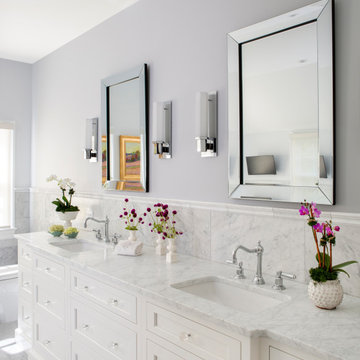
Housed in the new addition, the spacious modern bathroom accommodates a couple comfortably. The vanity is custom designed. Carrara marble tile on the floors is paired with marble wainscot and backsplash for a luxurious look and feel.
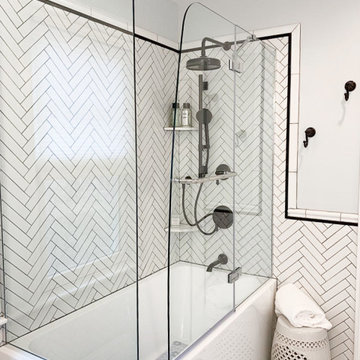
Providing as a dynamic design element, the spaces enveloping herringbone backsplash extends and frames the cornering shower and bath space.
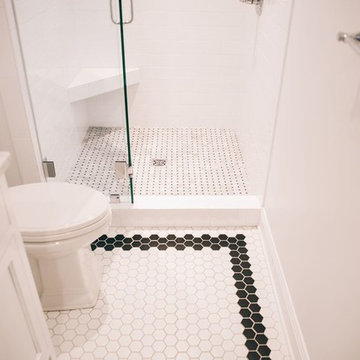
This black, white and gray bathroom features black and white hexagon tile flooring, basketweave shower tile and white subway tile lining the walls.
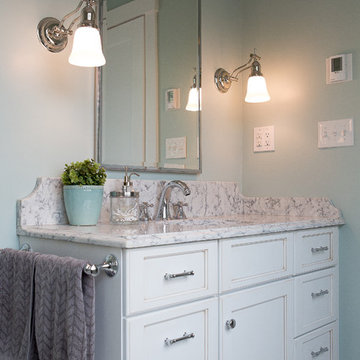
Custom vanity allowing his/hers storage with quartz top and custom backsplash and side splash reminiscent of yester-years. All part of a larger Master Suite project including bedroom, and walk-in closet.
1.236 Billeder af badeværelse med låger med profilerede kanter og sorte og hvide fliser
4
