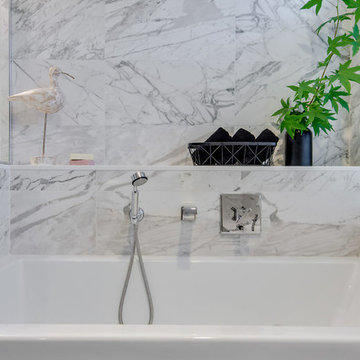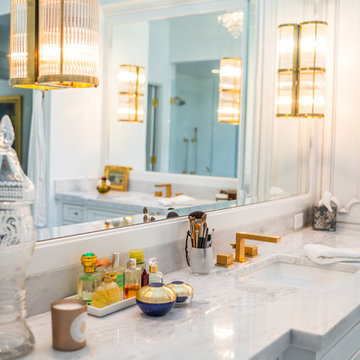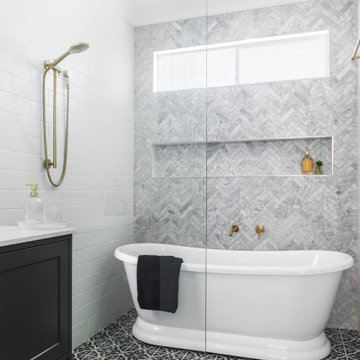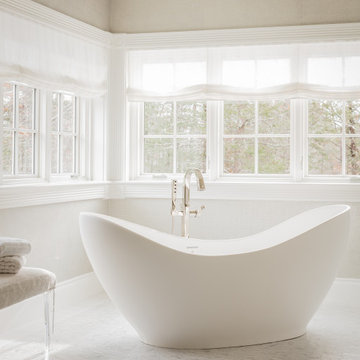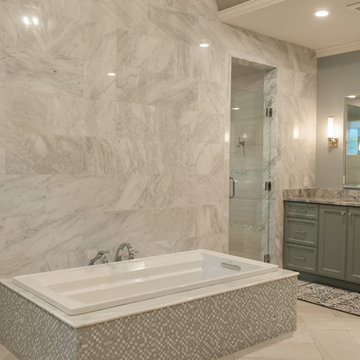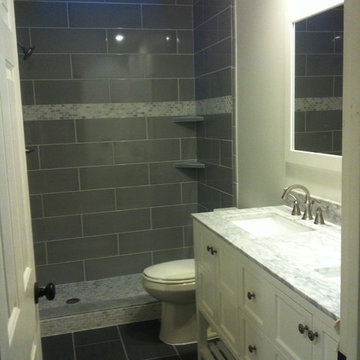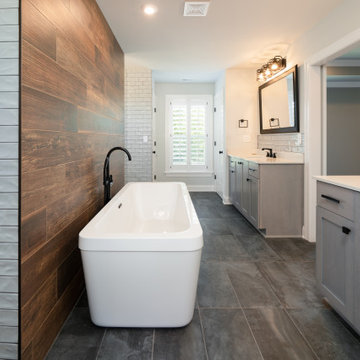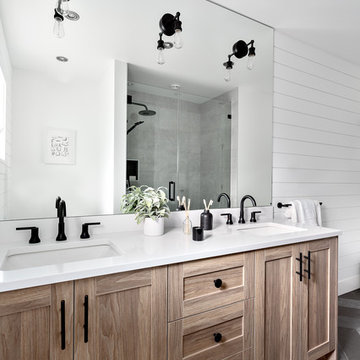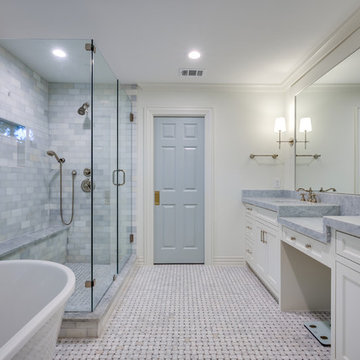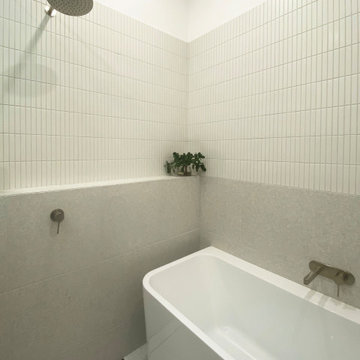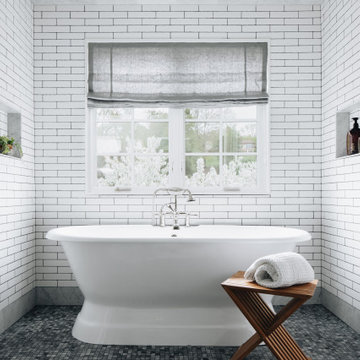1.138 Billeder af badeværelse med låger med profilerede kanter og vådrum med bruser
Sorteret efter:
Budget
Sorter efter:Populær i dag
161 - 180 af 1.138 billeder
Item 1 ud af 3
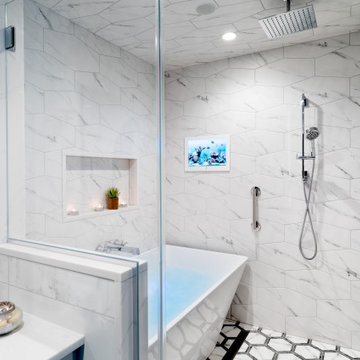
The client wanted to have a spa vacation right in their own home. By moving a wall just 9" into the bedroom, we were able to create just what they wanted. By designing a wet room which would encase the chromatherapy tub and large shower allowing ample room for a beautiful vanity and medicine cabinet. White and grey tiles run from the floor to the ceiling in the vanity area. A marble hex pattern tile is featured above the vanity. The pattern is repeated in the shower on the floor. An unusual shaped subway tile lines the shower walls. A television is located in the shower room. The color of the water is controller by the bather depending on their mood. This amazing bathroom packs alot of punch into a 60 square foot space.
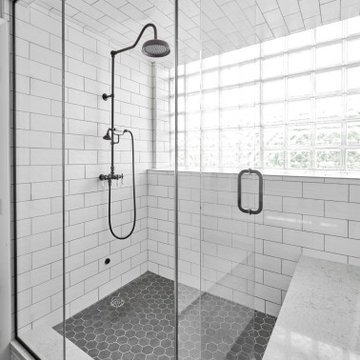
With this master bathroom, 123 Remodeling team went for an industrial style to match this loft’s condo unit. We decided to go with a sharp and clean color palette: dark grey, white, oil rubbed bronze with gold accents throughout. The walnut vanity balanced the space out giving warmth and a rustic look that really matched the rest of the loft.
https://123remodeling.com/ - Premium Chicago Bathroom Remodeler
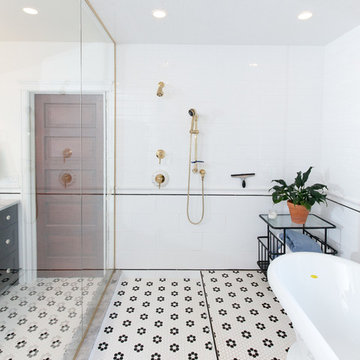
Gorgeous shower room with multiple shower heads, freestanding tub, black and white mosaic tile, and stunning gold hardware.
Photos: Jody Kmetz
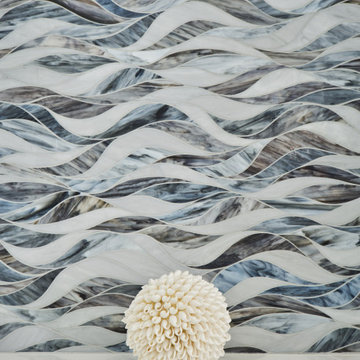
Design objectives for this primary bathroom remodel included: Removing a dated corner shower and deck-mounted tub, creating more storage space, reworking the water closet entry, adding dual vanities and a curbless shower with tub to capture the view.
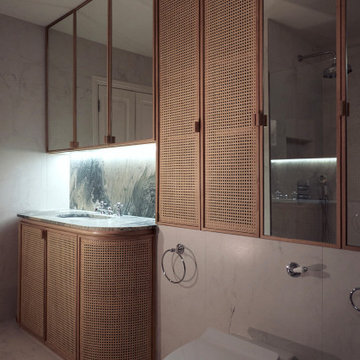
A series of light touch interventions within a Victorian terraced house in Kensington culminated with the refurbishment of the main bedroom ensuite. The existing bathroom was in need of renovation works that would benefit from key layout adjustments.
Great attention was given to the detailing of the new joinery elements in pursuit of a sumptuous and textured atmosphere. Two marble slabs were carefully sourced to clad the alcove bath and form the vanity splashback and counter. Woven rattan panels infill the oak framed cabinetry in a confluence of materials and techniques that dialogue with the pre-existing Victorian heritage.
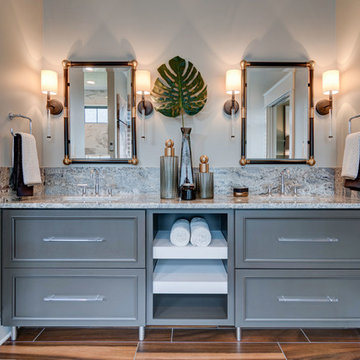
The mater bathroom features granite countertops on the double vanity. The unique industrial design of the mirror edges coincides with the decor of the vanity.
Photo by: Thomas Graham
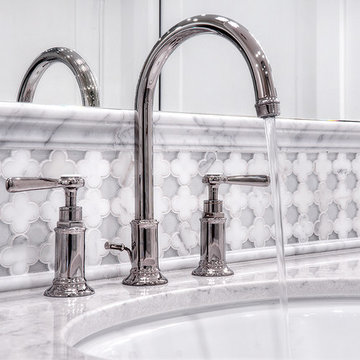
Gorgeous Master Bathroom Renovation featuring crisp white cabinetry with beaded recessed panels, marble tile floor, marble mosaic floor, marble mosaic detail in shower and back splash. This shower features steam and rain shower overhead with tucked away niches for clean shower storage.
1.138 Billeder af badeværelse med låger med profilerede kanter og vådrum med bruser
9
