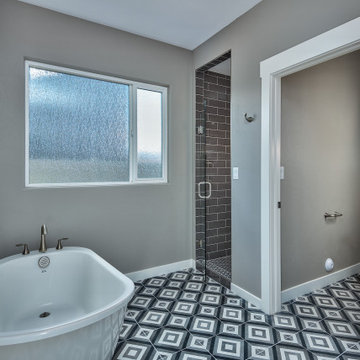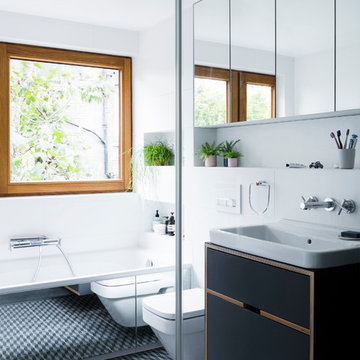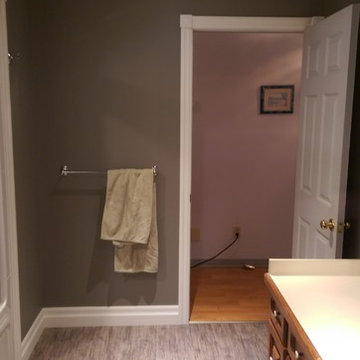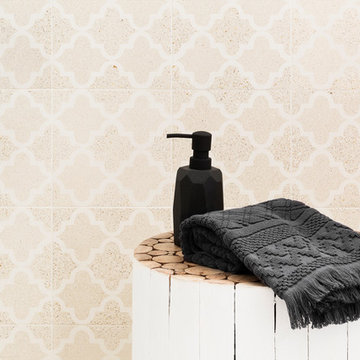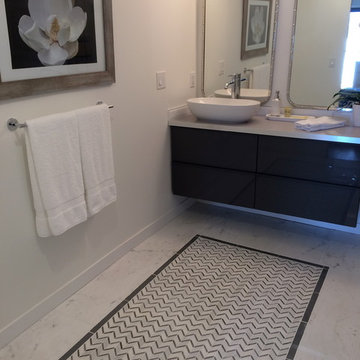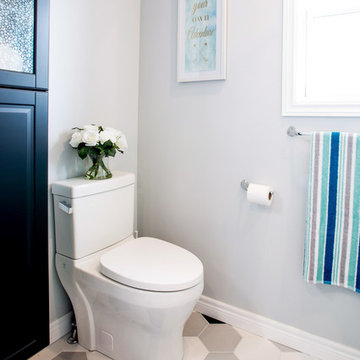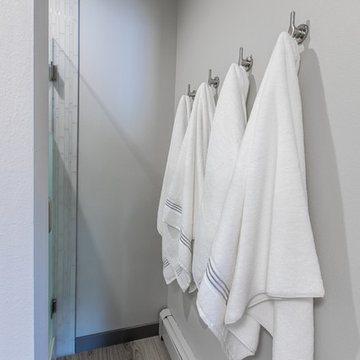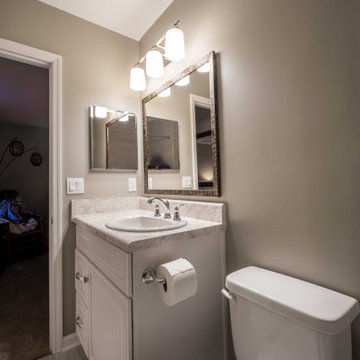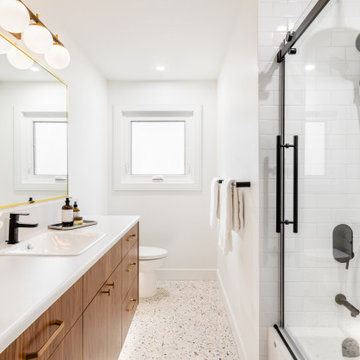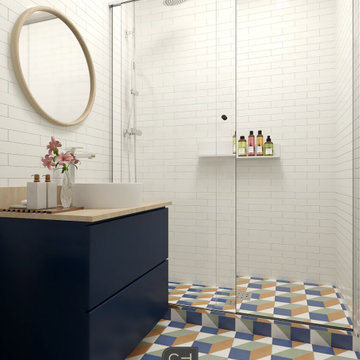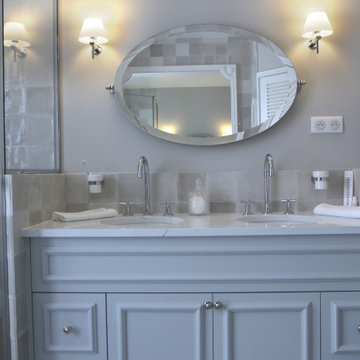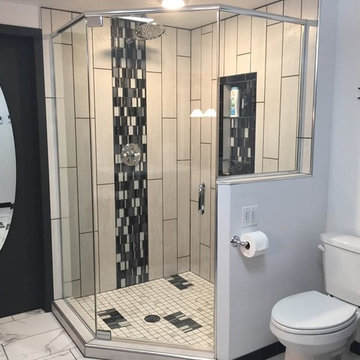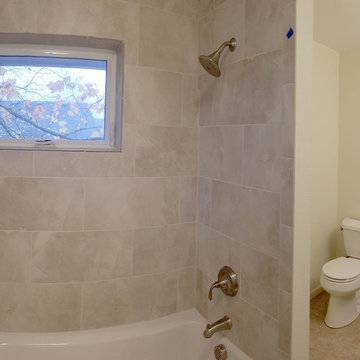425 Billeder af badeværelse med laminatbordplade og flerfarvet gulv
Sorteret efter:
Budget
Sorter efter:Populær i dag
221 - 240 af 425 billeder
Item 1 ud af 3
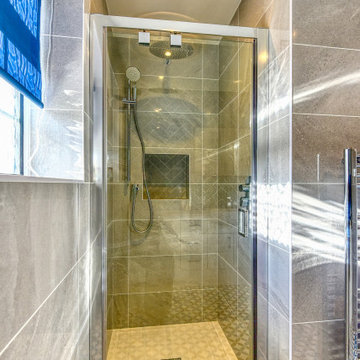
Vibrant Bathroom in Horsham, West Sussex
Glossy, fitted furniture and fantastic tile choices combine within this Horsham bathroom in a vibrant design.
The Brief
This Horsham client sought our help to replace what was a dated bathroom space with a vibrant and modern design.
With a relatively minimal brief of a shower room and other essential inclusions, designer Martin was tasked with conjuring a design to impress this client and fulfil their needs for years to come.
Design Elements
To make the most of the space in this room designer Martin has placed the shower in the alcove of this room, using an in-swinging door from supplier Crosswater for easy access. A useful niche also features within the shower for showering essentials.
This layout meant that there was plenty of space to move around and plenty of floor space to maintain a spacious feel.
Special Inclusions
To incorporate suitable storage Martin has used wall-to-wall fitted furniture in a White Gloss finish from supplier Mereway. This furniture choice meant a semi-recessed basin and concealed cistern would fit seamlessly into this design, whilst adding useful storage space.
A HiB Ambience illuminating mirror has been installed above the furniture area, which is equipped with ambient illuminating and demisting capabilities.
Project Highlight
Fantastic tile choices are the undoubtable highlight of this project.
Vibrant blue herringbone-laid tiles combine nicely with the earthy wall tiles, and the colours of the geometric floor tiles compliment these tile choices further.
The End Result
The result is a well-thought-out and spacious design, that combines numerous colours to great effect. This project is also a great example of what our design team can achieve in a relatively compact bathroom space.
If you are seeking a transformation to your bathroom space, discover how our expert designers can create a great design that meets all your requirements.
To arrange a free design appointment visit a showroom or book an appointment now!
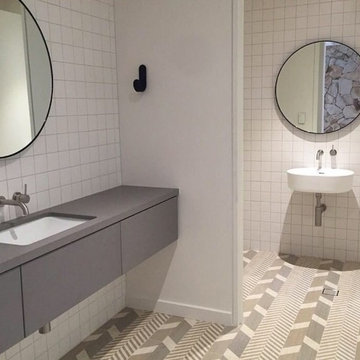
This beautiful beach house guest bathroom is an inspiring eclectic scandinavian design. The pattern texture tile used in this bathroom creates a attractive tile pattern being the focal point of the room. The bathroom floor is enhance by the white subway tile. The stone featured wall adds a unique statement to this eclectic bathroom. This bathroom features products from Caesarstone, Normann Copenhagen and Curious Grace. Designed by Enoki.
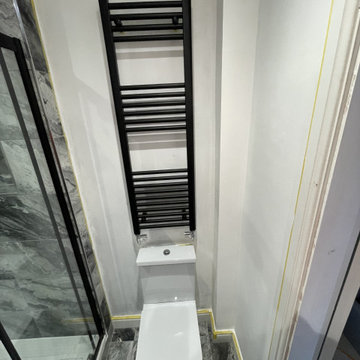
Having a smaller room means you can get creative! The ladder radiator is positioned above the toilet which will keep the chill off the room whilst also keeping towels warm whilst you are in the shower! Toilets come in different shapes and sizes, so in a smaller space, a slimline toilet works great without compromising in style or effectiveness.
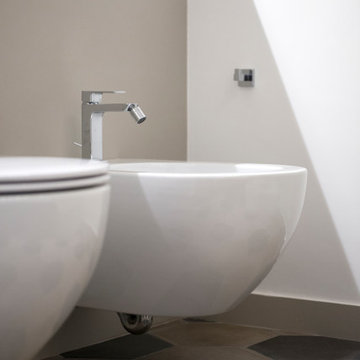
La volontà irrinunciabile di salvare e valorizzare le preziose pavimentazioni esistenti di questa antica dimora nel centro di Roma muove le fila della progettazione. Secondo intento del progetto era reintegrare i dettagli preziosi senza rinunciare alla linearità moderna. Grazie ad lungo lavoro manuale quindi, le cementine di fine ‘800 sono state rimosse, lucidate e riposizionate.
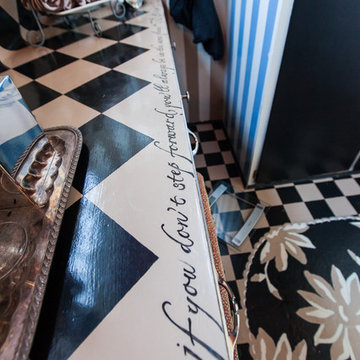
Debbie Schwab Photography.
Wanted to do some kind of border on the counter so painted a couple of quotes around the perimeter. As you can see, I have one more wall to stripe!
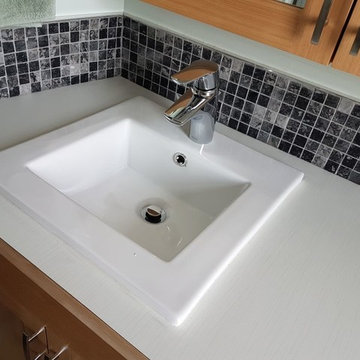
We sourced a small 16”x16” sink to free up as much counter space as possible on the tiny area.
Photo credit; Evelyn M Interiors
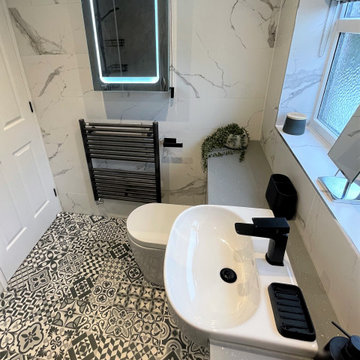
This view of the bathroom shows how the furniture and worktop create a clutter free space which creates a minimal feel. The floor tiles look stunning with its mosaic patter. Adding a touch of tradition. The wall tiles are stunning with its marble look. The crisp white of the tiles give a feel of freshness and openness.
425 Billeder af badeværelse med laminatbordplade og flerfarvet gulv
12
