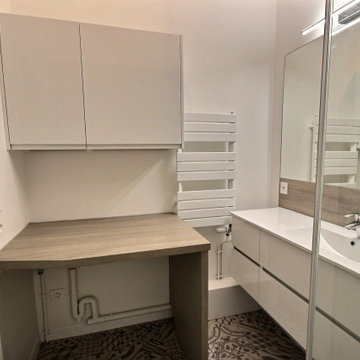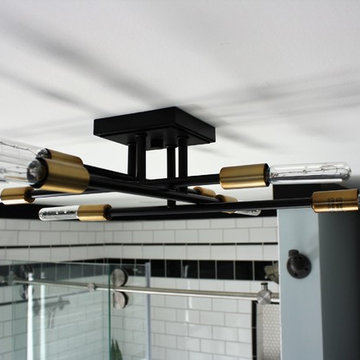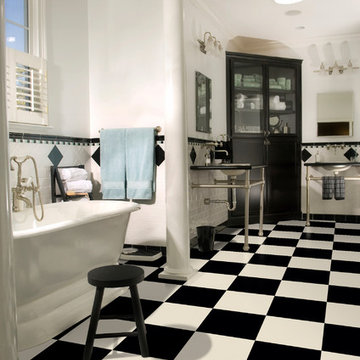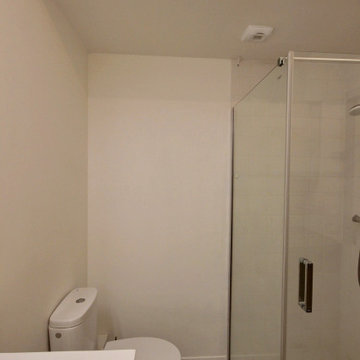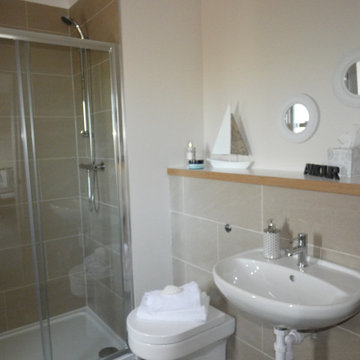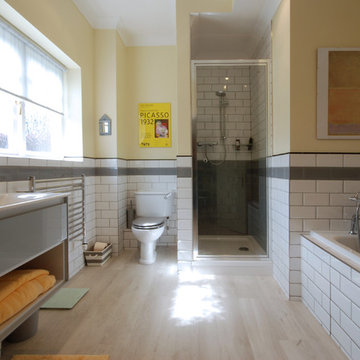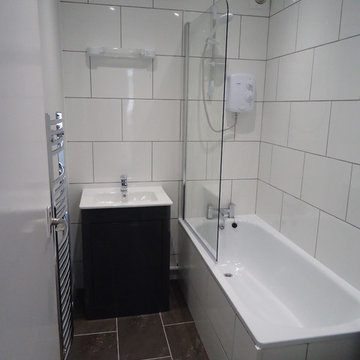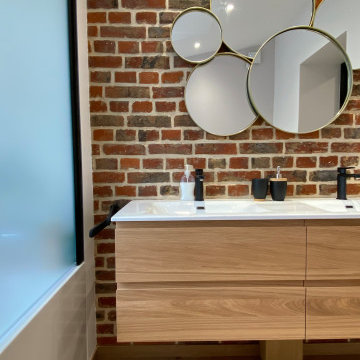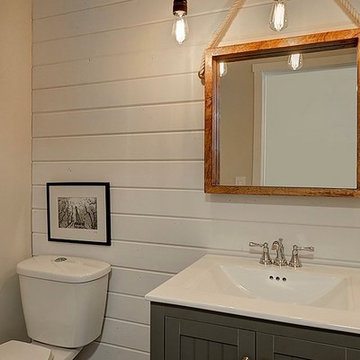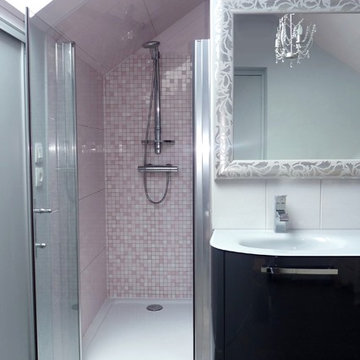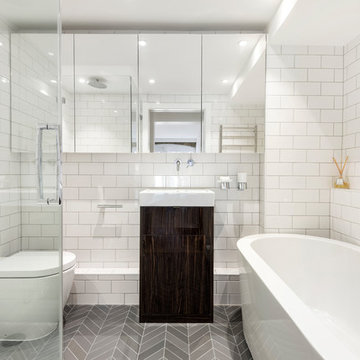86 Billeder af badeværelse med laminatgulv og en håndvask på ben
Sorteret efter:
Budget
Sorter efter:Populær i dag
21 - 40 af 86 billeder
Item 1 ud af 3
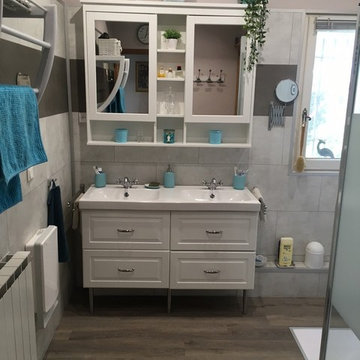
Cette famille a voulu profiter des travaux de remplacement de sa baignoire par une douche à l'Italienne, pour refaire totalement sa salle de bains.
Le résultat est splendide. Très bon travail des salariés de SALLE D'O à Monteux.
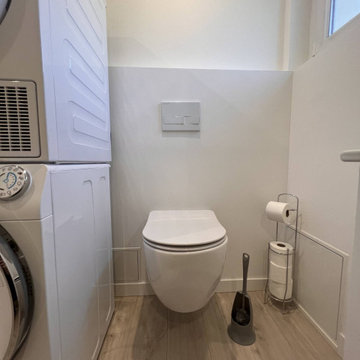
Rénovation d'une salle de bain blanche et bois, fourniture et pose des éléments par nos soins ainsi que la dépose de l'ancien et tous les travaux nécessaires en amont (plomberie, électricité, peinture, pose du sol, pose du carrelage murale). Nous avons également créé un habillage pour cacher la chaudière tout en laissant les parties importantes accessibles pour la maintenance.
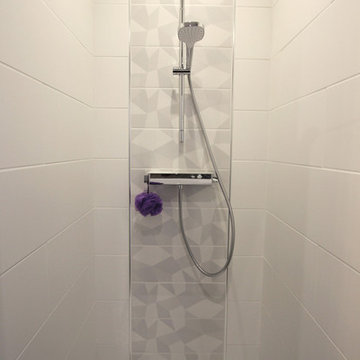
Dans cet appartement très lumineux et tourné vers la ville, l'enjeu était de créer des espaces distincts sans perdre cette luminosité. Grâce à du mobilier sur mesure, nous sommes parvenus à créer des espaces communs différents.
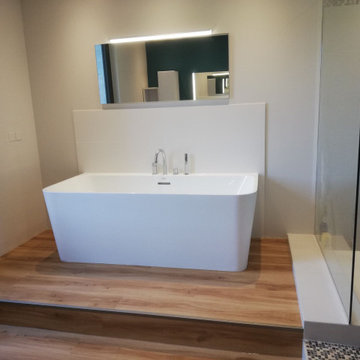
Agencement et décoration d'une salle de bain, réorganisation de l'espace, création d'une estrade pour installer une baignoire ilot.
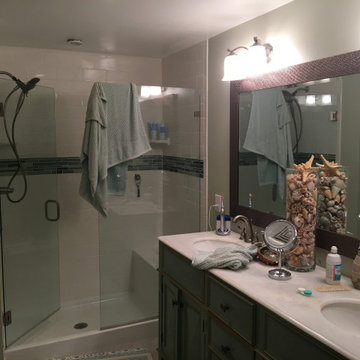
A Master Bed Suite with full Bath, complete with sit-in alcove shower lined with acrylic tiles using gray-tones that are accented by white; double vanity with white counter top and dark gray cabinetry; and vinyl flooring, was added on the second floor so this hard-working mom could have some privacy.
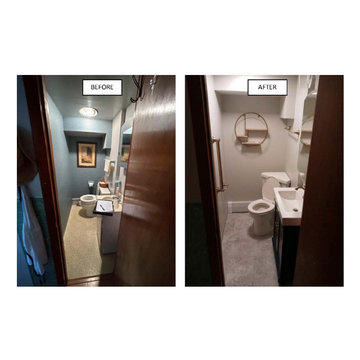
Tiny power room transformation with only 36" of width, we installed a corner toilet to provide more legroom, an updated narrow vanity and champagne bronze fixtures gave this transformation update and glitz!
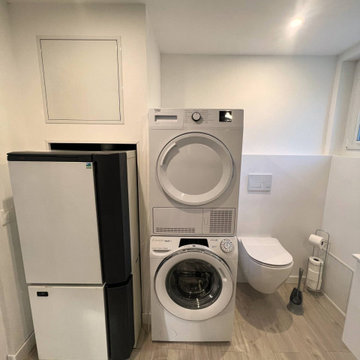
Rénovation d'une salle de bain blanche et bois, fourniture et pose des éléments par nos soins ainsi que la dépose de l'ancien et tous les travaux nécessaires en amont (plomberie, électricité, peinture, pose du sol, pose du carrelage murale). Nous avons également créé un habillage pour cacher la chaudière tout en laissant les parties importantes accessibles pour la maintenance.
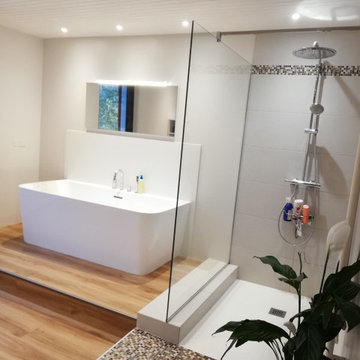
Agencement et décoration d'une salle de bain, réorganisation de l'espace, création d'une estrade pour installer une baignoire ilot.
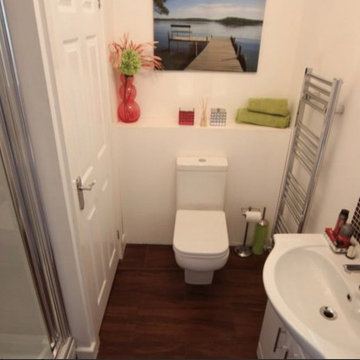
Our clients are a family of four living in a four bedroom substantially sized detached home. Although their property has adequate bedroom space for them and their two children, the layout of the downstairs living space was not functional and it obstructed their everyday life, making entertaining and family gatherings difficult.
Our brief was to maximise the potential of their property to develop much needed quality family space and turn their non functional house into their forever family home.
Concept
The couple aspired to increase the size of the their property to create a modern family home with four generously sized bedrooms and a larger downstairs open plan living space to enhance their family life.
The development of the design for the extension to the family living space intended to emulate the style and character of the adjacent 1970s housing, with particular features being given a contemporary modern twist.
Our Approach
The client’s home is located in a quiet cul-de-sac on a suburban housing estate. Their home nestles into its well-established site, with ample space between the neighbouring properties and has considerable garden space to the rear, allowing the design to take full advantage of the land available.
The levels of the site were perfect for developing a generous amount of floor space as a new extension to the property, with little restrictions to the layout & size of the site.
The size and layout of the site presented the opportunity to substantially extend and reconfigure the family home to create a series of dynamic living spaces oriented towards the large, south-facing garden.
The new family living space provides:
Four generous bedrooms
Master bedroom with en-suite toilet and shower facilities.
Fourth/ guest bedroom with French doors opening onto a first floor balcony.
Large open plan kitchen and family accommodation
Large open plan dining and living area
Snug, cinema or play space
Open plan family space with bi-folding doors that open out onto decked garden space
Light and airy family space, exploiting the south facing rear aspect with the full width bi-fold doors and roof lights in the extended upstairs rooms.
The design of the newly extended family space complements the style & character of the surrounding residential properties with plain windows, doors and brickwork to emulate the general theme of the local area.
Careful design consideration has been given to the neighbouring properties throughout the scheme. The scale and proportions of the newly extended home corresponds well with the adjacent properties.
The new generous family living space to the rear of the property bears no visual impact on the streetscape, yet the design responds to the living patterns of the family providing them with the tailored forever home they dreamed of.
Find out what our clients' say here
86 Billeder af badeværelse med laminatgulv og en håndvask på ben
2
