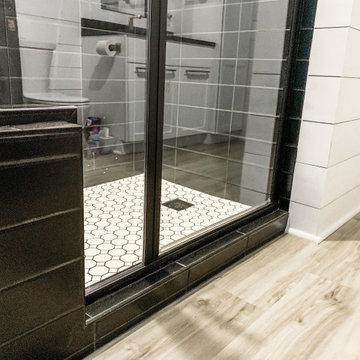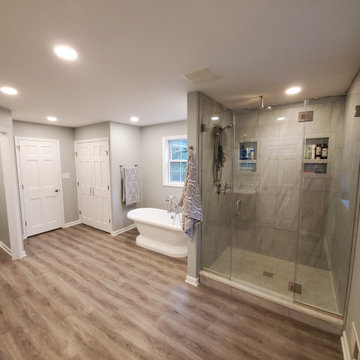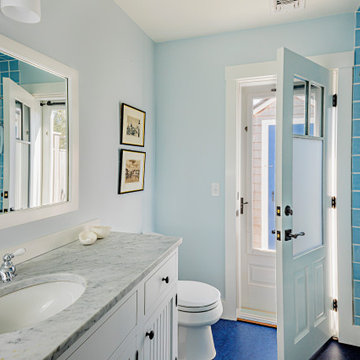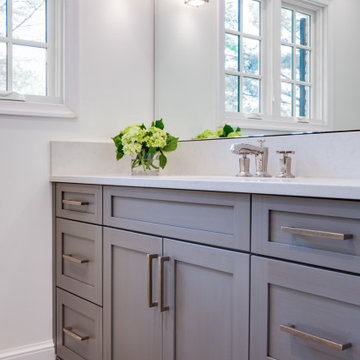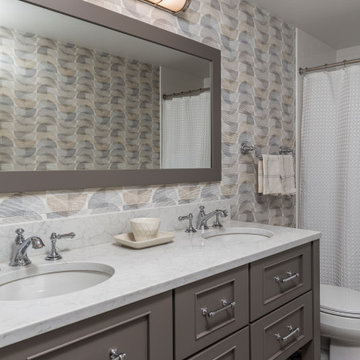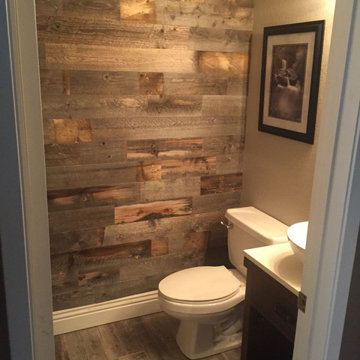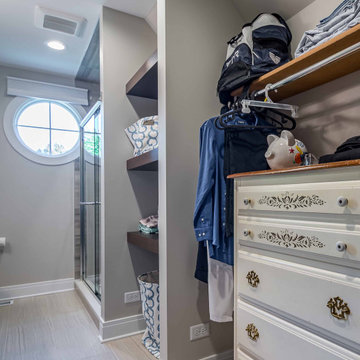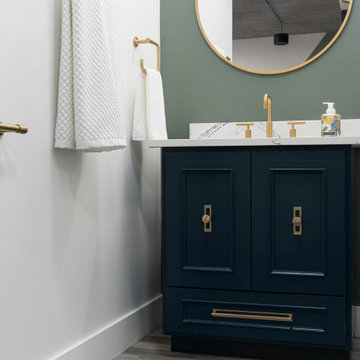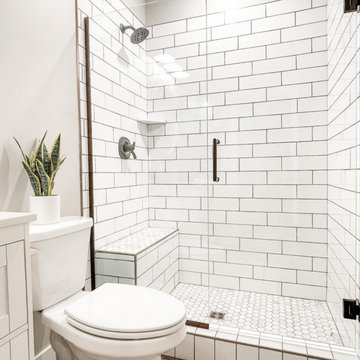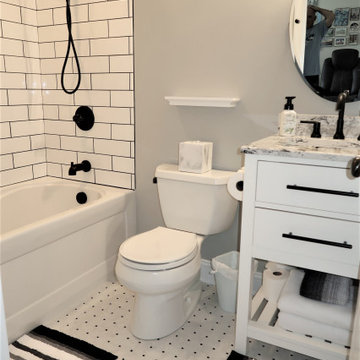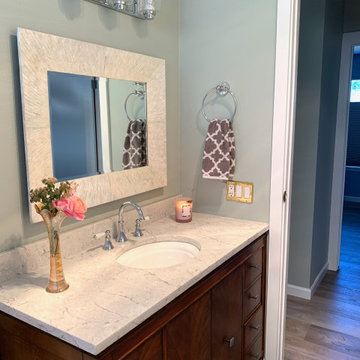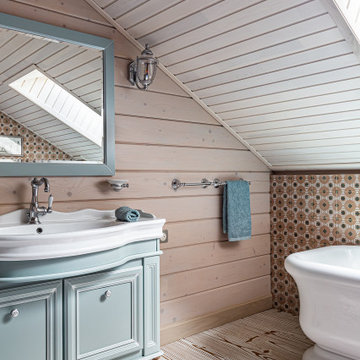428 Billeder af badeværelse med laminatgulv og fritstående badeværelsesskab
Sorteret efter:
Budget
Sorter efter:Populær i dag
81 - 100 af 428 billeder
Item 1 ud af 3
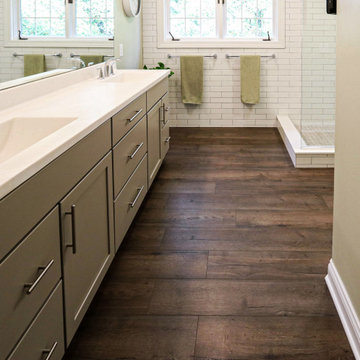
In the master bathroom, Medallion Silverline Lancaster door Macchiato Painted vanity with White Alabaster Cultured Marble countertop. The floor to ceiling subway tile in the shower is Gloss White 3x12 and the shower floor is 2x2 Mossia Milestone Breccia in White Matte. White Quadrilateral shelves are installed in the shower. On the floor is Homecrest Nirvana Oasis flooring.
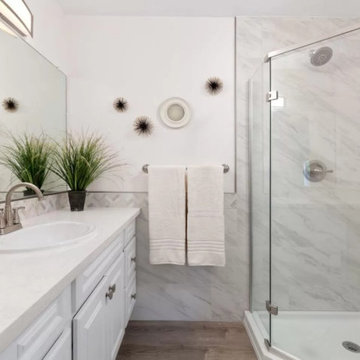
I took a mess of a purple-painted, cramped, hodge-podge, inefficiently-used guest bathroom floor plan and designed this spa-like interior. Now, it is open and inviting with maximum efficiency, storage and light. A fresh, uncluttered feeling invites the Homeowners and their guests.
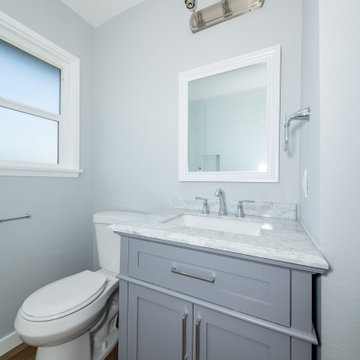
Complete remodeling of existing guest bathroom, including new push-in tub, white subway tile on the walls and and dark vinyl flooring.

Bathroom remodel - replacement of flooring, toilet, vanity, mirror, lighting, tub/surround, paint.
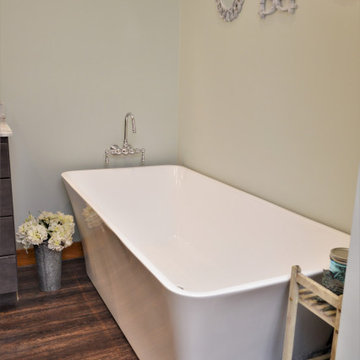
Cabinet Brand: BaileyTown USA
Wood Species: Maple
Cabinet Finish: Slate
Door Style: Chesapeake
Counter top: BaileyTown USA, Granite, Cara White
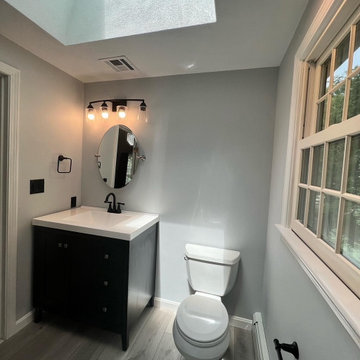
Full bathroom renovation with vinyl plank floors and fiberglass walk in shower unit.
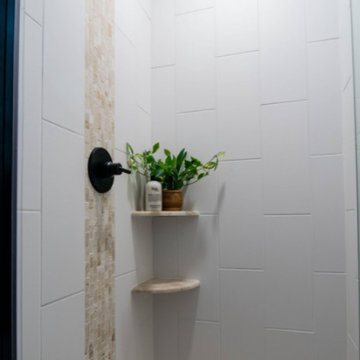
A basement bathroom remodel turned dingy to light and bright spa! This was a quick and easy bathroom flip done so on a budget.
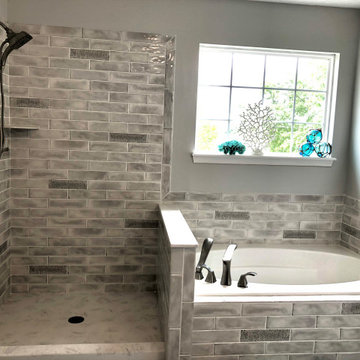
This simple, yet luxurious master bath remodel is just the touch this house needed! Grey subway tile lines the shower and tub walls and is accented with a few subtle grey and teal dotted tiles for a fun pop of color. All and all this bathroom remodel was a breath of fresh air to this home
428 Billeder af badeværelse med laminatgulv og fritstående badeværelsesskab
5
