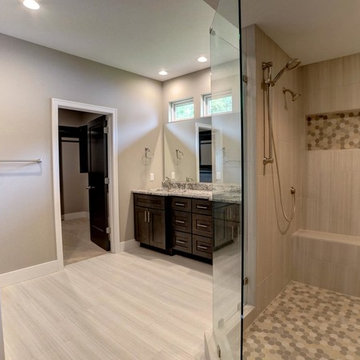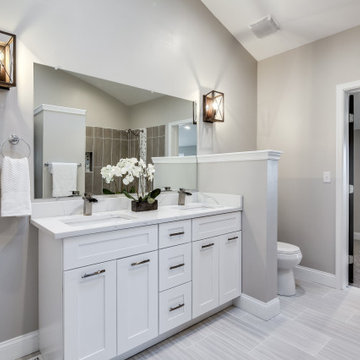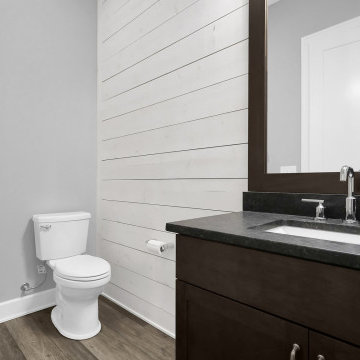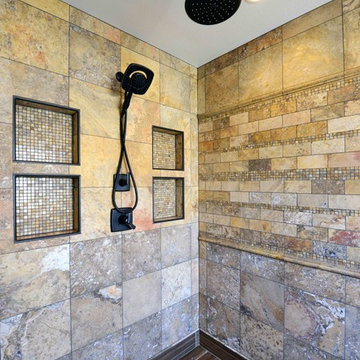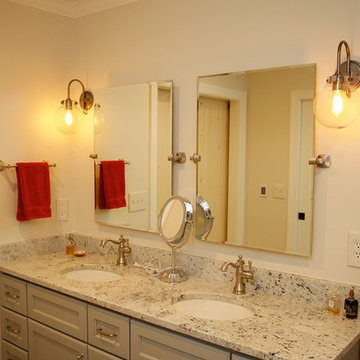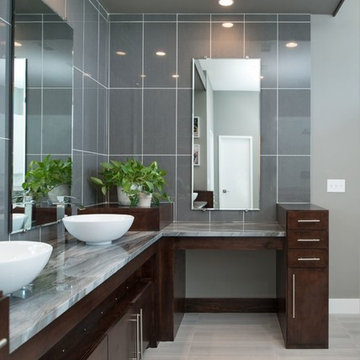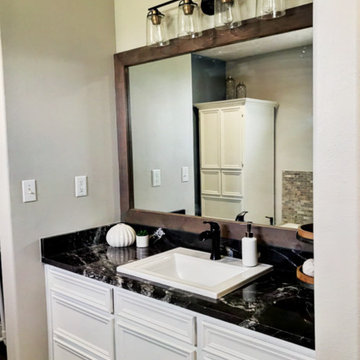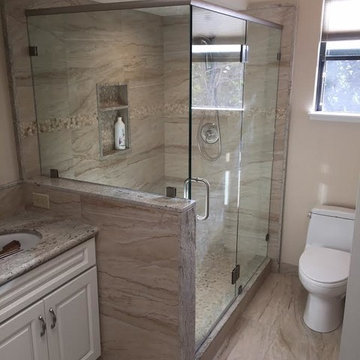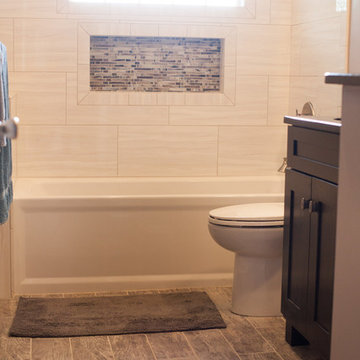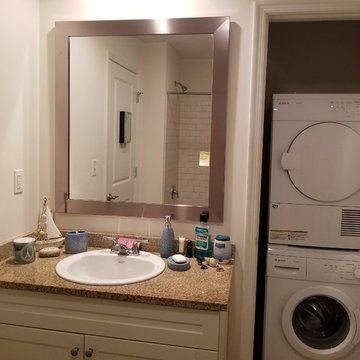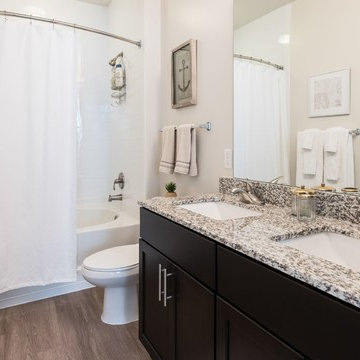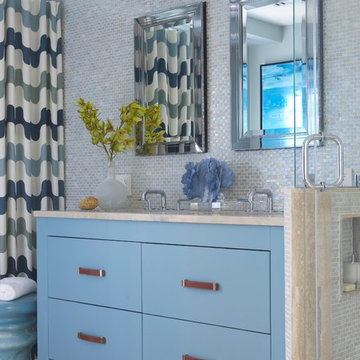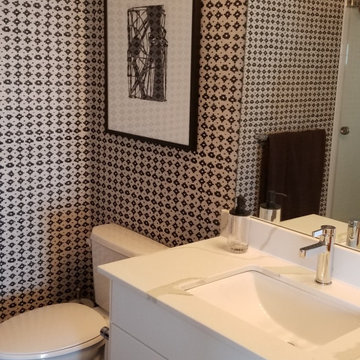657 Billeder af badeværelse med laminatgulv og granitbordplade
Sorteret efter:
Budget
Sorter efter:Populær i dag
121 - 140 af 657 billeder
Item 1 ud af 3
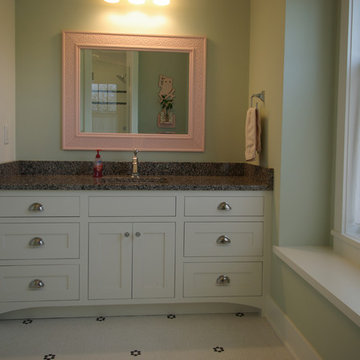
Bathroom vanity with inset flat panel doors, granite tops, and 1x1 tile flooring
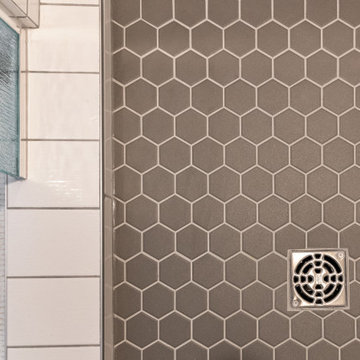
Our client purchased this small bungalow a few years ago in a mature and popular area of Edmonton with plans to update it in stages. First came the exterior facade and landscaping which really improved the curb appeal. Next came plans for a major kitchen renovation and a full development of the basement. That's where we came in. Our designer worked with the client to create bright and colorful spaces that reflected her personality. The kitchen was gutted and opened up to the dining room, and we finished tearing out the basement to start from a blank state. A beautiful bright kitchen was created and the basement development included a new flex room, a crafts room, a large family room with custom bar, a new bathroom with walk-in shower, and a laundry room. The stairwell to the basement was also re-done with a new wood-metal railing. New flooring and paint of course was included in the entire renovation. So bright and lively! And check out that wood countertop in the basement bar!
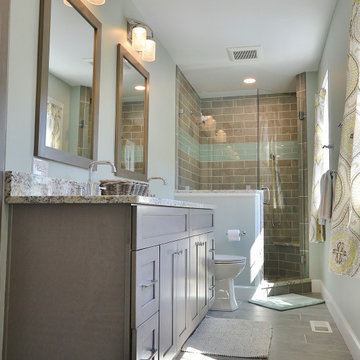
Garnett Valley PA master bath remodel. These clients wanted a larger shower but windows facing the front of the home and the long linear shape of the bath created a unique design challenge. Steve Vickers conquered that issue with his new design. The door of the shower is angled at the window allowing more depth so the new shower could be a foot wider while still leaving a 26” shower door entrance. New Fabuwood vanity cabinets and linen closet in Galaxy Horizon finish; provide needed extra storage. New granite countertops, shower wall caps, and seat along with new tile make this shower and bath look complete.
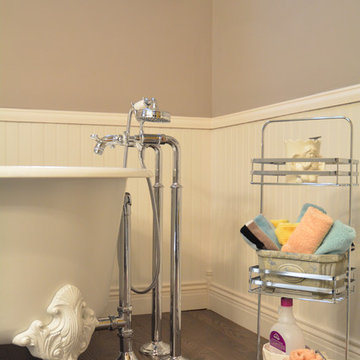
This charming traditional bathroom design evokes an old world style with a claw-foot white Kohler freestanding tub and polished nickel floor-mounted Hansgrohe tub filler and trim, all framed by beadboard wainscoting. The white Medallion vanity cabinet with feet perfectly complements the bathtub, while offering ample storage space, and is beautifully offset by Hafele undercabinet lighting. Two sinks with Moen faucets offer plenty of room for two people to get ready. The shower includes a mosaic tile border, rainfall showerhead, and Moen shower valve and trim. IVC Balterio laminate flooring in Columbian Ash with a dark finish brings warmth to the design.
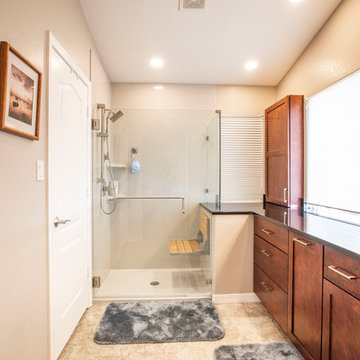
In this we remodel, we completed an updated look to the kitchen, and changed the master bathroom completely! We worked with our client to discuss her needs fully and created the beautiful kitchen and master bathroom in this collection of photos.
Poulin Design Center
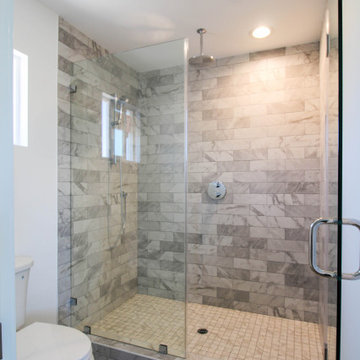
This Second Floor Addition Loft/Studion apartment features a handsome bathroom with subway tiled shower walls and a mosaic styled shower flooring. The shower is enclosed by a frameless shower partition and a hinged clear glass shower door. The bathroom also provides a two piece white toilet.
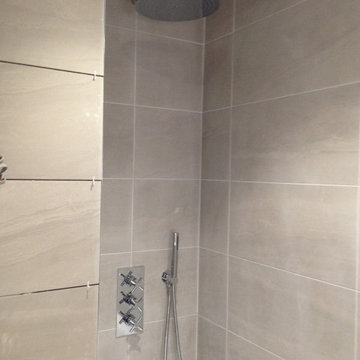
Putting back together after the strip out. The room was tiled throughout, with new bath and shower over with separate hand shower. A glass door was also fitted.
657 Billeder af badeværelse med laminatgulv og granitbordplade
7
