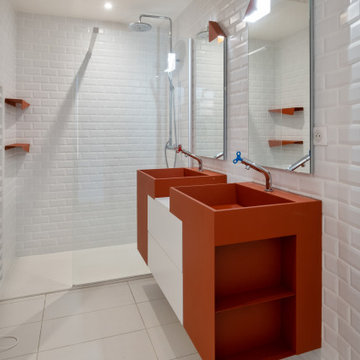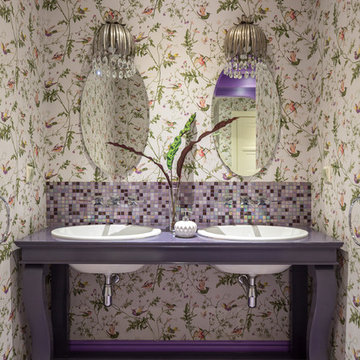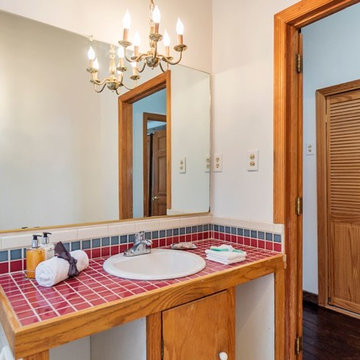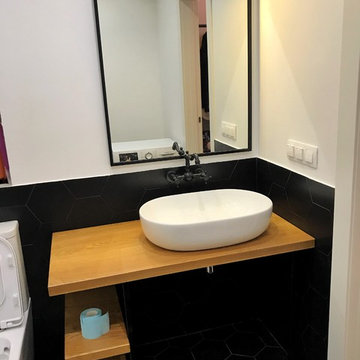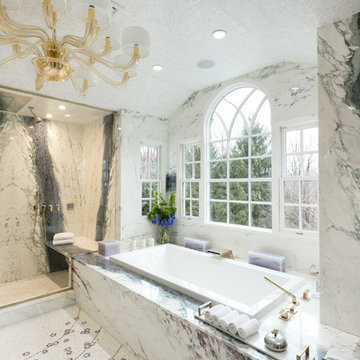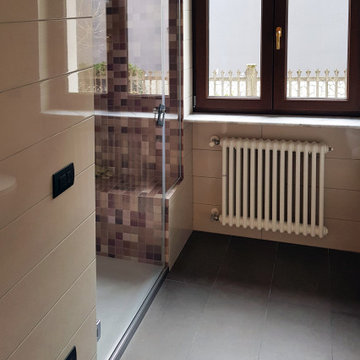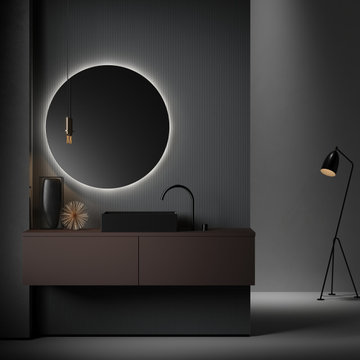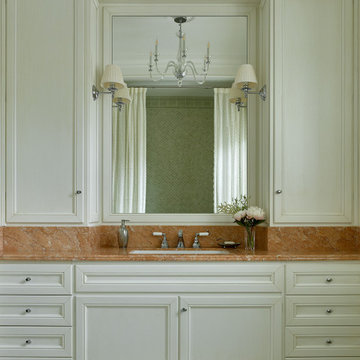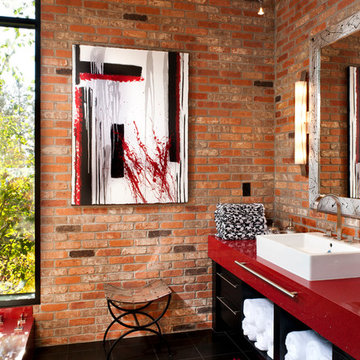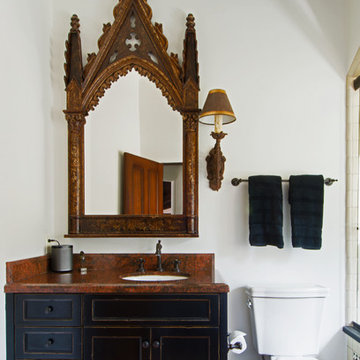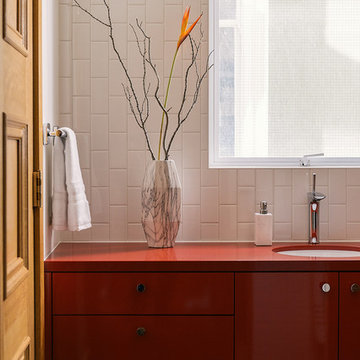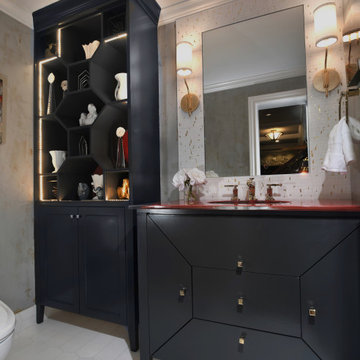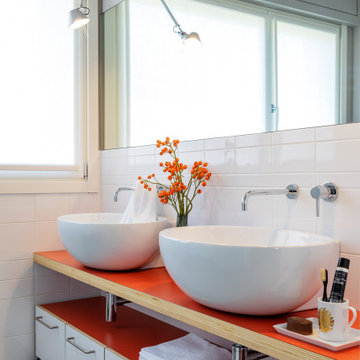255 Billeder af badeværelse med lilla bordplade og rød bordplade
Sorteret efter:
Budget
Sorter efter:Populær i dag
61 - 80 af 255 billeder
Item 1 ud af 3
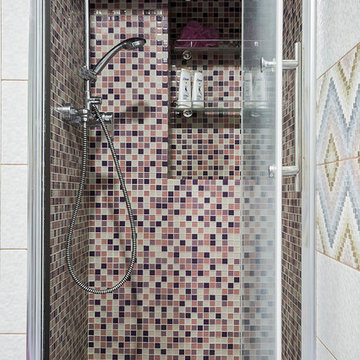
Таунхаус общей площадью 350 кв.м. в Московской области - просторный и светлый дом для комфортной жизни семьи с двумя детьми, в котором есть место семейным традициям. И в котором, в то же время, для каждого члена семьи и гостя этого дома найдется свой уединенный уголок.
Архитектор-дизайнер Алена Николаева
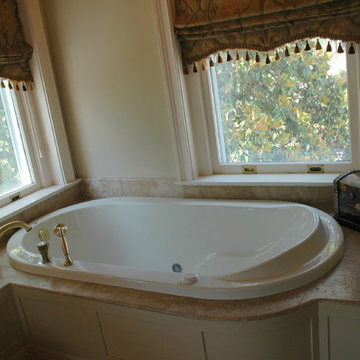
Exquisite spa tub with travertine top. The surround is bent wood with recessed panels.
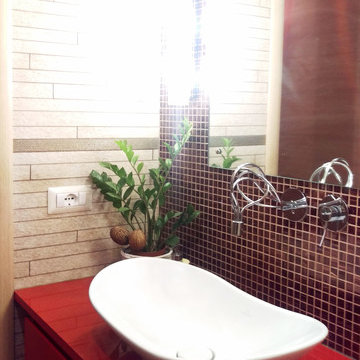
Particolare della zona lavabo, dove si vede il contrasto tra la parete in listelli di pietra e l'eleganza del mosaico rosso e oro che fa da sfondo allo specchio.
Il mosaico è stato fugato con fugante in tinta con le piastrelle in pietra.
Il lavabo da appoggio ha forme morbide e arrotondate.
Il mobile è stato realizzato su progetto con porta salviette a scomparsa.
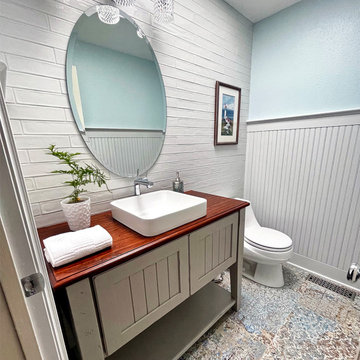
"Very happy! I will definitely be getting more countertops from these folks. Ordering countertops online, sight unseen, I wasn’t sure what to expect, but it turned out perfect!" David
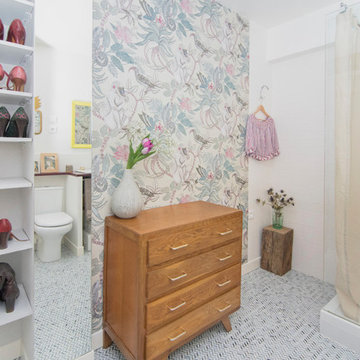
Salle de bain dans des tons pastel bleu avec une touche de bordeaux pour le plan.
Commode chinée.
Miroir sur-mesure.
Rideau en lin sur-mesure.
Carrelage mural métro finition mat (haut de gamme)
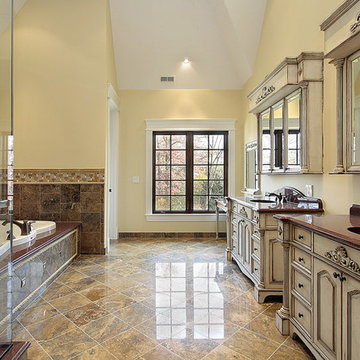
Have you been dreaming of your custom, personalized bathroom for years? Now is the time to call the Woodbridge, NJ bathroom transformation specialists. Whether you're looking to gut your space and start over, or make minor but transformative changes - Barron Home Remodeling Corporation are the experts to partner with!
We listen to our clients dreams, visions and most of all: budget. Then we get to work on drafting an amazing plan to face-lift your bathroom. No bathroom renovation or remodel is too big or small for us. From that very first meeting throughout the process and over the finish line, Barron Home Remodeling Corporation's professional staff have the experience and expertise you deserve!
Only trust a licensed, insured and bonded General Contractor for your bathroom renovation or bathroom remodel in Woodbridge, NJ. There are plenty of amateurs that you could roll the dice on, but Barron's team are the seasoned pros that will give you quality work and peace of mind.

This 6,000sf luxurious custom new construction 5-bedroom, 4-bath home combines elements of open-concept design with traditional, formal spaces, as well. Tall windows, large openings to the back yard, and clear views from room to room are abundant throughout. The 2-story entry boasts a gently curving stair, and a full view through openings to the glass-clad family room. The back stair is continuous from the basement to the finished 3rd floor / attic recreation room.
The interior is finished with the finest materials and detailing, with crown molding, coffered, tray and barrel vault ceilings, chair rail, arched openings, rounded corners, built-in niches and coves, wide halls, and 12' first floor ceilings with 10' second floor ceilings.
It sits at the end of a cul-de-sac in a wooded neighborhood, surrounded by old growth trees. The homeowners, who hail from Texas, believe that bigger is better, and this house was built to match their dreams. The brick - with stone and cast concrete accent elements - runs the full 3-stories of the home, on all sides. A paver driveway and covered patio are included, along with paver retaining wall carved into the hill, creating a secluded back yard play space for their young children.
Project photography by Kmieick Imagery.
255 Billeder af badeværelse med lilla bordplade og rød bordplade
4
