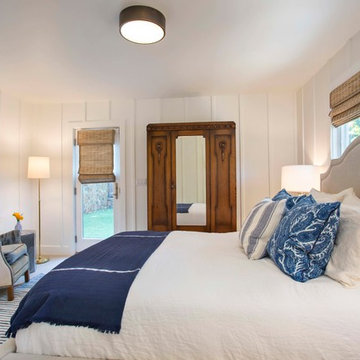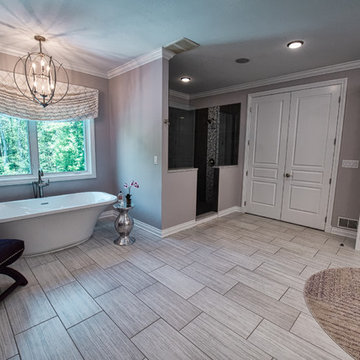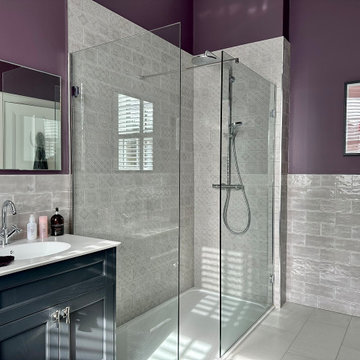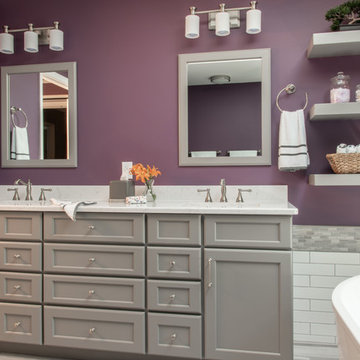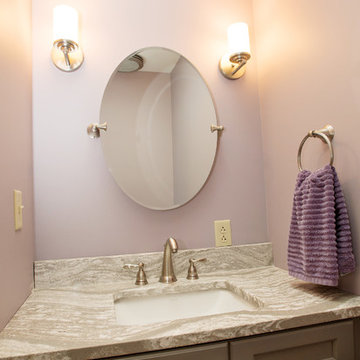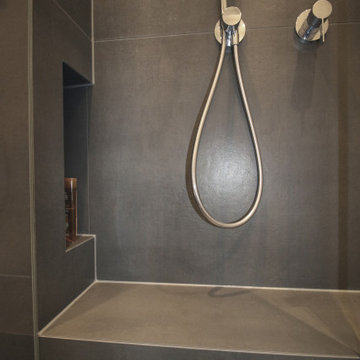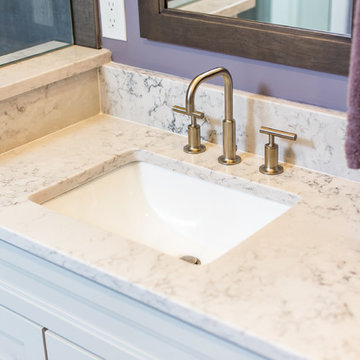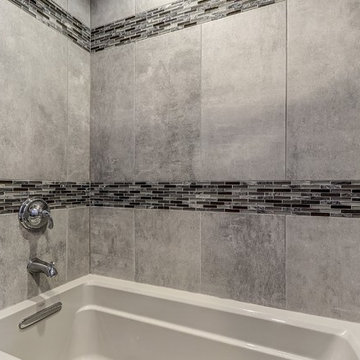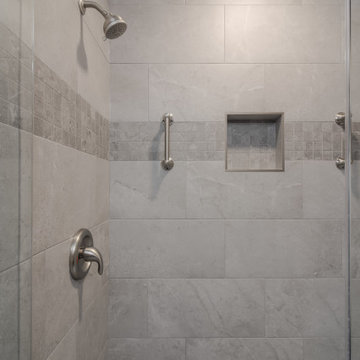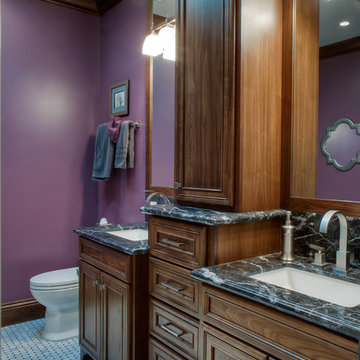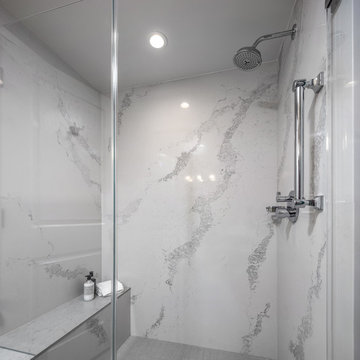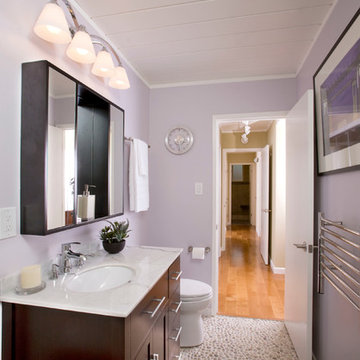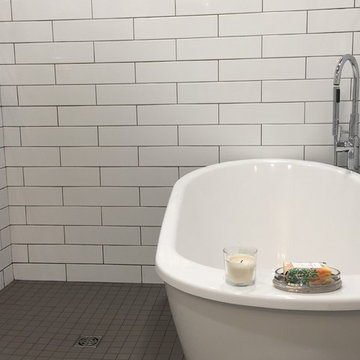609 Billeder af badeværelse med lilla vægge og gråt gulv
Sorteret efter:
Budget
Sorter efter:Populær i dag
221 - 240 af 609 billeder
Item 1 ud af 3
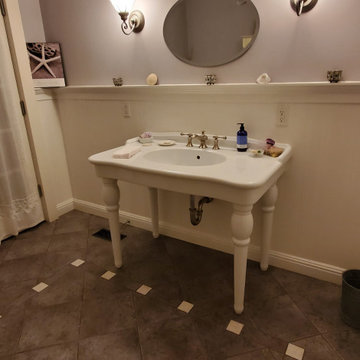
This was a remodel to have a Coastal Victorian flair.
The door molding was boxed out so that the added wainscoting and crown would butt into the frame. The paint color was custom mixed, The vanity console is Koher. The floor and crown molding was also added.
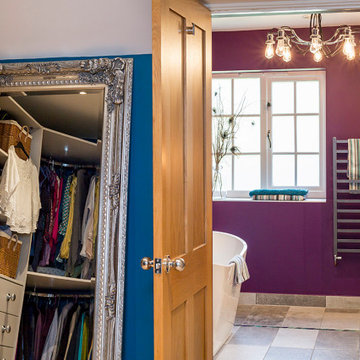
This luxury en-suite was creating by hiding the walk-in shower and toilet in their own cubicles. This gave the right space to a freestanding bath, and double sinks, in a handmade unit. The concrete tiles were broken up by a continuous line of handmade tiles running down the wall, across the floor and up the opposite wall.
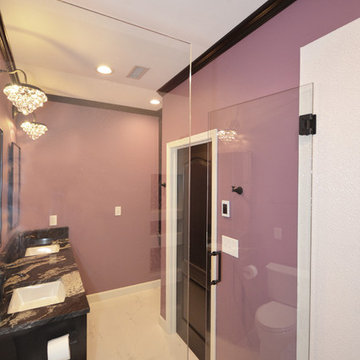
Emmy Award Winning Purple Rain Bathroom by Sterling Construction. Ok, we didn't win an Emmy but the homeowner did for producing Veep! Pretty cool, had to get a few pics with the trophy!
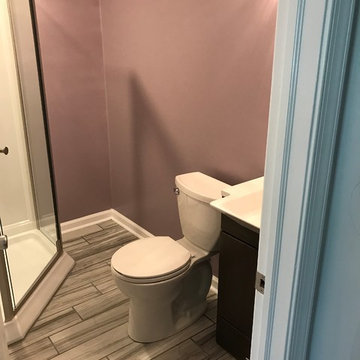
New American standard Cadet III toilet. Owner supplied vanity and porcelain floor tile
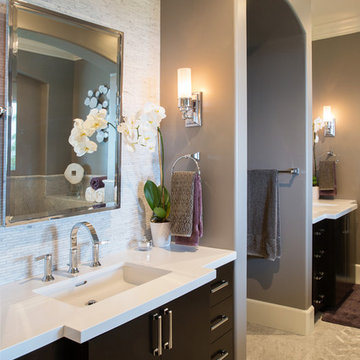
Photographer: Jennifer Siegwart
J Hill Interiors was contracted to decorate the main areas of this home as well as the master bedroom suite. The client was going for a Hollywood sleek meets SoCal contemporary. Main construction done by Marrokal Design and Remodeling.
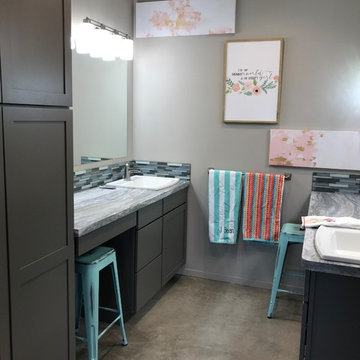
Mid Continent cabinetry- shaker door, dark gray pant on maple. we used a fun "fantasy marble" laminate for the tops and a fun blue and gray glass mosaic tile to tie it all in.
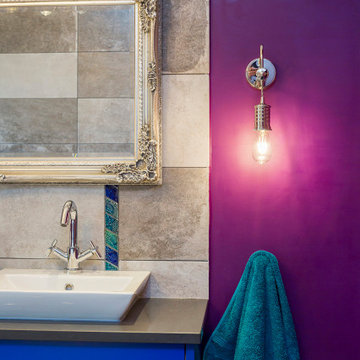
This luxury en-suite was creating by hiding the walk-in shower and toilet in their own cubicles. This gave the right space to a freestanding bath, and double sinks, in a handmade unit. The concrete tiles were broken up by a continuous line of handmade tiles running down the wall, across the floor and up the opposite wall.
609 Billeder af badeværelse med lilla vægge og gråt gulv
12
