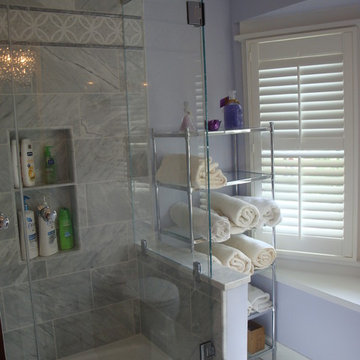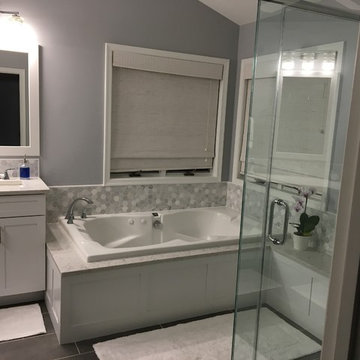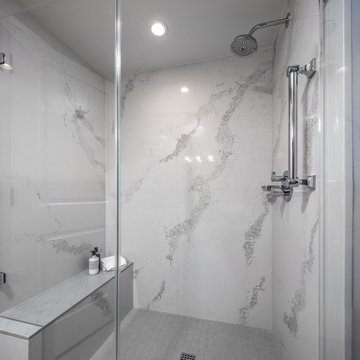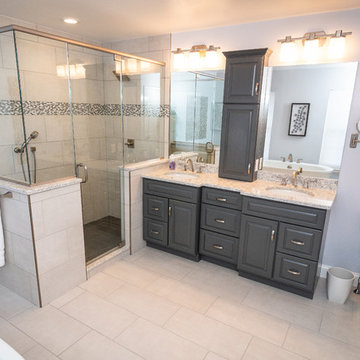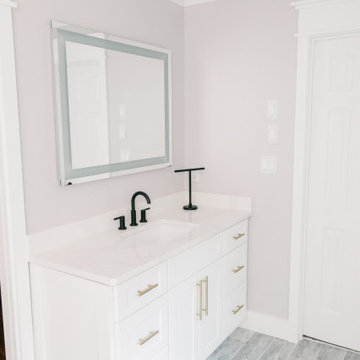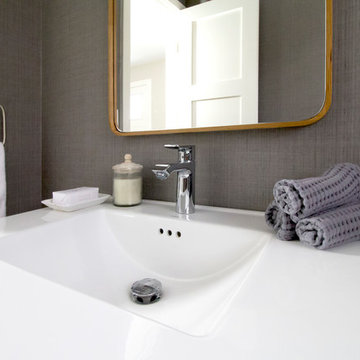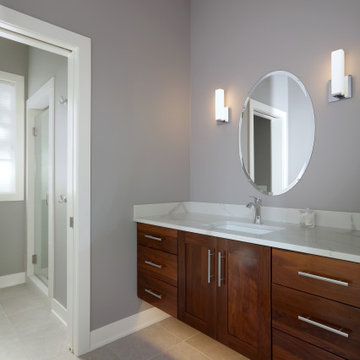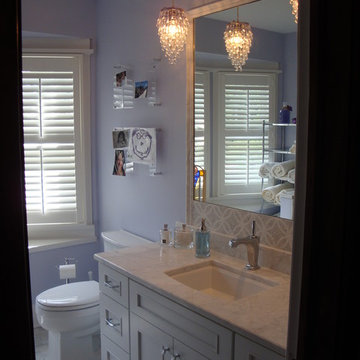513 Billeder af badeværelse med lilla vægge og hvid bordplade
Sorteret efter:
Budget
Sorter efter:Populær i dag
161 - 180 af 513 billeder
Item 1 ud af 3
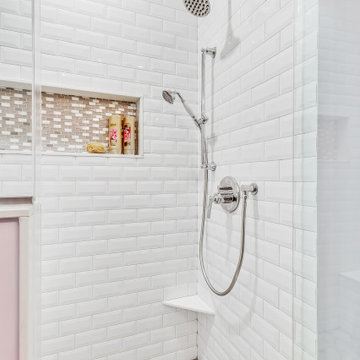
An oasis for the girls to get ready in the morning with a six-drawer vanity, maximizing their space for products and Avanti Quartz countertops to withstand the years to come. Honed Hex Carrara floors throughout and shower walls with beveled 3x6 subway tiles. The shower is accented with a custom niche and mother of pearl/mirrored mosaic tiles, wrapped with stone. Chrome fixtures throughout, giving the space a transitional, clean, fresh look!
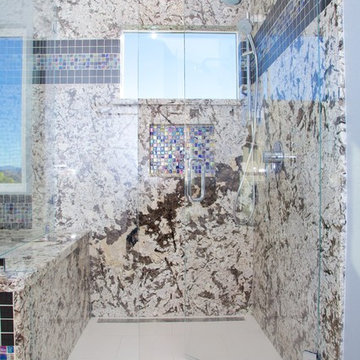
This walk in shower, also called curb less, is great for aging in place, multigenerational living, or just a stylish upgrade to a common space. Notice the floor tile seamlessly continues into the shower pan area. This adds visual space to the shower by avoiding a bulky transition when switching to an alternate shower floor tile. Granite on the shower walls provides not only a unique and vibrant look, but also a water tight and grout free shower surround. This low maintenance solution is practical and stunning upgrade
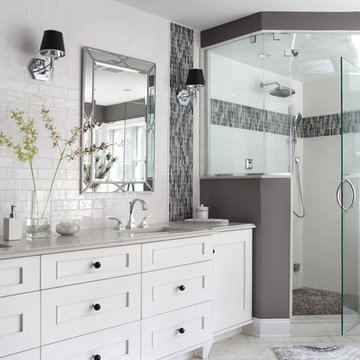
Peter Rymwid Architectural Photography.
A total remodel to the second floor of the home allowed for complete redesign of the master suite including the master bathroom. Priority number one for this new master bath was to create an environment where the client could close the door to escape and recharge. For this an oversized air tub for two and a generous steam shower were absolute necessities. By placing the tub on a bed of flat cut river stone tiles a feeling of floating on a pond is created. The windows above the tub were left unadorned to bring more of the outside in from the private acreage beyond the windows
The same tile is repeated on the shower floor. A large bench tucked into the shower allows the user to stretch out and enjoy the steam. Privacy for this young professional family was also an important feature. A separate commode room mirrors the shape of the shower and a recessed entrance to the bath creates privacy from the bedroom. Easy care porcelain tiles are used on the floor and wall behind the vanity. The same crisp white subway tile pattern is repeated in the shower. A white vanity with strong furniture lines and details provides all the storage you could want. Easy maintenance quartz counter tops repeat the white and grey marble patterned floor tiles. Beautiful framed mirrors reflect light throughout the room. Black crystal knobs adorn the cabinets and continue the black accent details. Polished chrome fittings and light fixtures with crystal accents add to the glam while the black shades and color accents provide the edge. Granite, a rich paint color from Benjamin Moore adds just the right amount of dramatic color to the walls. The subtle glimmer of glass tile and crystal details combined with the black color of the flat stone tile and the cabinet hardware meld the world of glamorous luxury and edgy style.
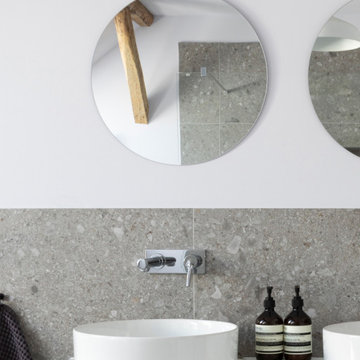
Das Bad ist mit großflächig gesprenkelten Fliesen ausgestattet, die eine matte, leicht griffige Oberfläche bieten.
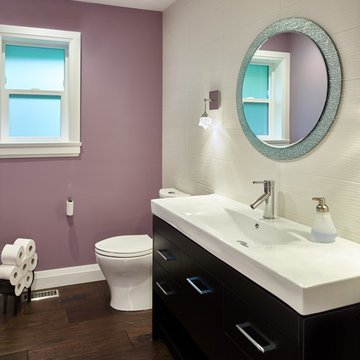
My House Design/Build Team | www.myhousedesignbuild.com | 604-694-6873 | Martin Knowles Photography -----
As with all our projects, we started with the architectural design. The house was large enough, but it lacked function and openness. There were only 2 bedrooms on the main floor and two sets of stairs into the basement (who was their designer?!). Pair that with some questionable rock feature walls, and we had to look at this home from the perspective of a complete gut. The first step was to plan for a single staircase to the basement in a location that made sense. Once we removed the wall that separated the foyer from the living room, we created a nice open space as you enter the home, and the perfect location for the set of stairs. No rock was salvaged in the making of this space. Additionally, with the centrally located living room and vaulted ceiling, it provided the perfect opportunity to expand the deck space out back and create an amazing covered area with views to the mountains beyond.
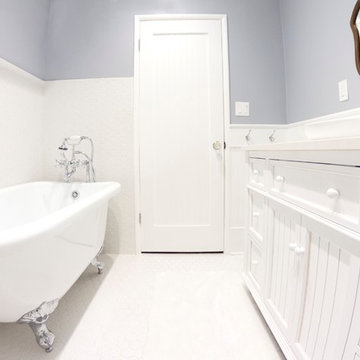
Bathroom Remodel in Sherman Oaks, CA By A-List Builders
Brand new Tile flooring, Paint, Crown Molding, Toilet, Freestanding Tub, Recessed Lights, Vanity, Cabinet, Wainscoating, sink, countertop, and fixures.
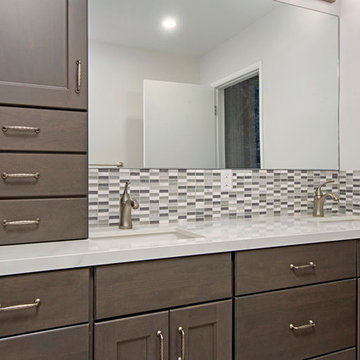
This 1968 single story bungalow had great bones but serious design and storage issues. The kitchen had a drop ceiling and a door that lead into the guest bedroom. The peninsula and cabinet overhang made the kitchen feel small and crowded. A few too many DIY projects made for a mess of style! The bathrooms had never been updated, the closets were in the wrong spots and all the lighting fixtures were dated. A face lift was in order!
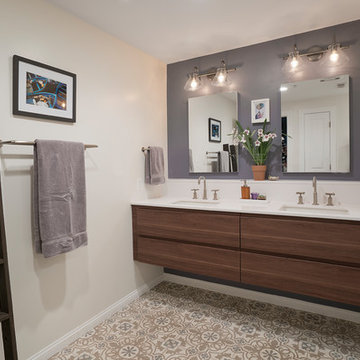
A touch of industrial with a nod to modern farmhouse and a little bit of urban whimsy come together in this welcoming condo renovation in the Cardozo neighborhood of Washington, DC. Highlights include new wide plank hickory floors, encaustic cement tile floors, a glazed brick backsplash, and reclaimed barnwood floating shelves.
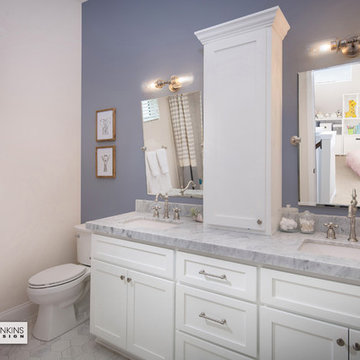
The second floor bath services two bedrooms, the kids playroom and the media room.
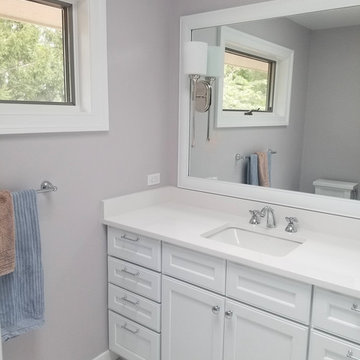
A beautiful update to a girl's jack-n-jill bathroom with plenty of storage and functional features within the space. Interior Design & photos by True Identity Concepts.
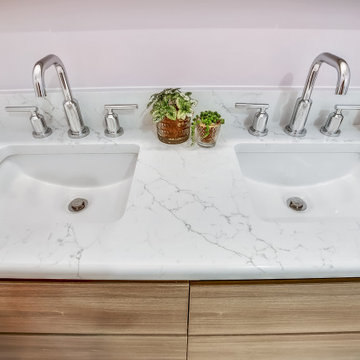
An oasis for the girls to get ready in the morning with a six-drawer vanity, maximizing their space for products and Avanti Quartz countertops to withstand the years to come. Honed Hex Carrara floors throughout and shower walls with beveled 3x6 subway tiles. The shower is accented with a custom niche and mother of pearl/mirrored mosaic tiles, wrapped with stone. Chrome fixtures throughout, giving the space a transitional, clean, fresh look!
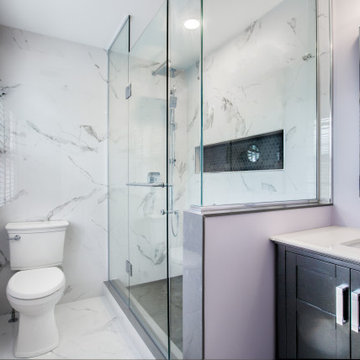
Glenwood Carpentry took an old drab master bathroom with an oversized and unused Jacuzzi tub and maximized the space with a huge walk in shower with center point drain, hexagonal mosaic tiles and custom shower niche. shower is completely waterproofed also. This is a luxury shower that will last a lifetime.
513 Billeder af badeværelse med lilla vægge og hvid bordplade
9
