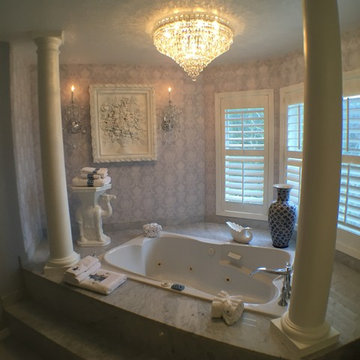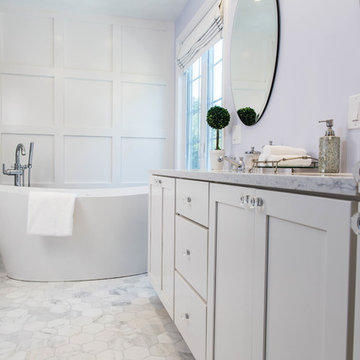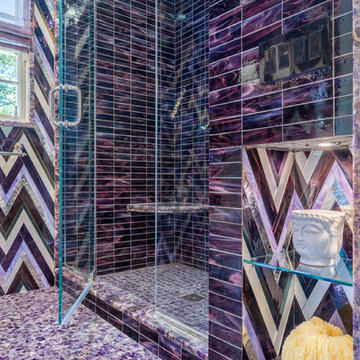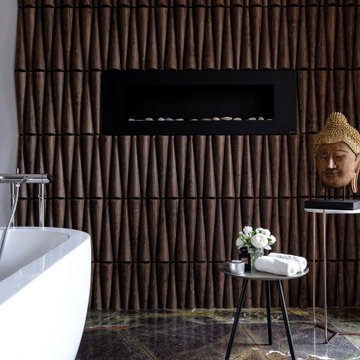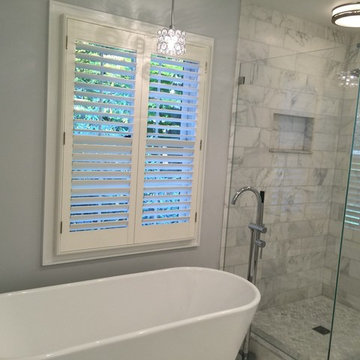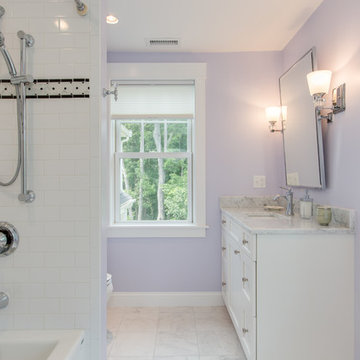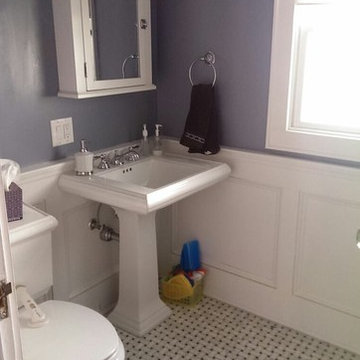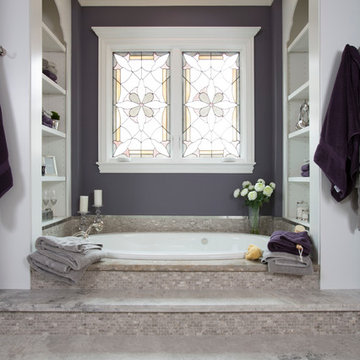358 Billeder af badeværelse med lilla vægge og marmorgulv
Sorteret efter:
Budget
Sorter efter:Populær i dag
41 - 60 af 358 billeder
Item 1 ud af 3
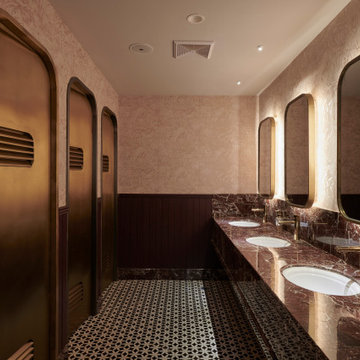
The main restaurant space in a Guangzhou lifestyle and entertainment complex. Named after the role of the head of customs during the Qing dynasty in the 19th century – a time when Canton was an essential port of trade between China and the rest of the world – the design of the restaurant reflects the menagerie of cultural influences that came about during that period, resulting in an aesthetic that is both varied and unique to a distinct time and place in history.
Chinoiserie figures prominently throughout the design, bolstered by Scandinavian and industrial influences. In the main dining hall, an intricate timberwork ceiling recalls train cabins of old, while plush banquettes, brass trimmings, rattan screens and custom-designed rococo light fixtures intermingle to create a rich, tactile tapestry that evokes a world of refinement. The VIP rooms further build on a sense of intimacy with a predominantly dark palette, crystal palm tree chandeliers, decadent Coltex upholstery and custom rattan furniture.
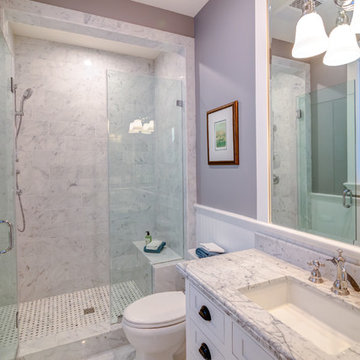
Bathroom of the New house construction in Studio City which included the installation of the shower doors, painting, bathroom wall tiles, marble flooring, windows, sinks, bathroom sink faucets, bathroom painting, bathroom lighting, bathroom cabinets, bathroom ceiling
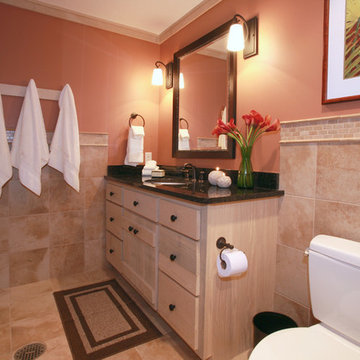
A bathroom with a large light wooden vanity and dark granite countertops, large mirror, and tiled floors and walls.
Project designed by Atlanta interior design firm, Nandina Home & Design. Their Sandy Springs home decor showroom and design studio also serve Midtown, Buckhead, and outside the perimeter.
For more about Nandina Home & Design, click here: https://nandinahome.com/
To learn more about this project, click here: https://nandinahome.com/portfolio/stable-view-property/
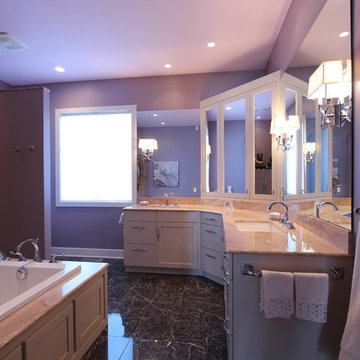
A double vanity was added to the corner of this new construction home. In the corner, a triview mirror was added and each door opens and has additional storage behind it. When opened, the mirrors offer great views of the users hair so he or she can be confident they look their best when they leave. The drop in soaking tub is surrounded by panels that match the vanity and the marble deck matches the marble countertop on the vanities. The toilet area is private and the walk in shower is tucked behind the bath tub.
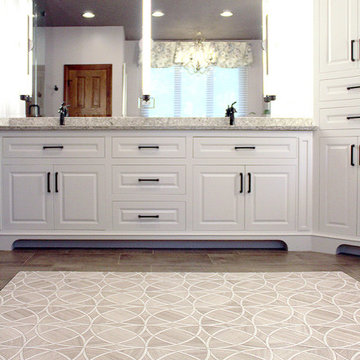
A nondescript master bathroom and closet in a large, manor-style home received a total transformation. Soft, heather purple walls and a darker violet ceiling create a serene retreat.
The shower was already large, but it was clad in cultured marble and boxed in with walls. We removed the walls and tiled the shower, including the ceiling, and added a steam shower. Two walls of glass provide tons of light and visual space, and the gorgeous marble mosaic accent in the niche is a huge focal point.
The dark wood vanity was replaced with custom cabinetry painted white and with Cambria quartz. Mirror-mounted sconces provide tons of light.
We added heated flooring and the beautiful marble mosaic creates an "area rug" of sorts.
The large, drop-in, lavender tub was replaced with a contoured freestanding soaker bath. Soft shades and a floral valance that matches the adjoining master bedroom filters light in the space.
The closet was gutted and a custom hanging system and dressers were added.
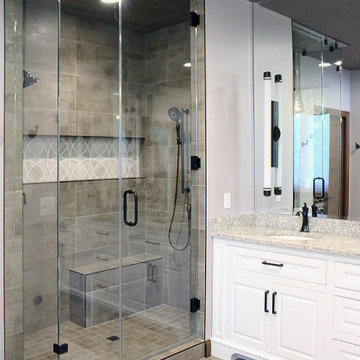
A nondescript master bathroom and closet in a large, manor-style home received a total transformation. Soft, heather purple walls and a darker violet ceiling create a serene retreat.
The shower was already large, but it was clad in cultured marble and boxed in with walls. We removed the walls and tiled the shower, including the ceiling, and added a steam shower. Two walls of glass provide tons of light and visual space, and the gorgeous marble mosaic accent in the niche is a huge focal point.
The dark wood vanity was replaced with custom cabinetry painted white and with Cambria quartz. Mirror-mounted sconces provide tons of light.
We added heated flooring and the beautiful marble mosaic creates an "area rug" of sorts.
The large, drop-in, lavender tub was replaced with a contoured freestanding soaker bath. Soft shades and a floral valance that matches the adjoining master bedroom filters light in the space.
The closet was gutted and a custom hanging system and dressers were added.
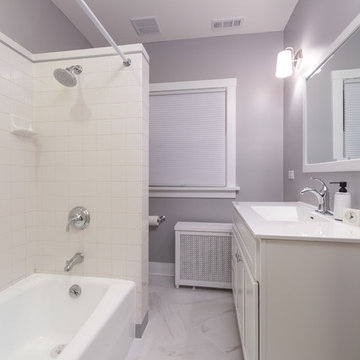
An all white bathroom with gorgeous light purple-gray walls. Besides the walls, all other features are of a fresh white such as the white Carrara-style marble floor, tiled shower wall, the large vanity, and the sconce lighting.
Home located in Evanston, Illinois. Designed by Chi Renovation & Design who serve Chicago and it's surrounding suburbs, with an emphasis on the North Side and North Shore. You'll find their work from the Loop through Humboldt Park, Lincoln Park, Skokie, Evanston, Wilmette, and all of the way up to Lake Forest.
For more about Chi Renovation & Design, click here: https://www.chirenovation.com/
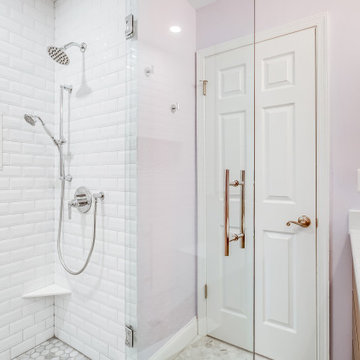
An oasis for the girls to get ready in the morning with a six-drawer vanity, maximizing their space for products and Avanti Quartz countertops to withstand the years to come. Honed Hex Carrara floors throughout and shower walls with beveled 3x6 subway tiles. The shower is accented with a custom niche and mother of pearl/mirrored mosaic tiles, wrapped with stone. Chrome fixtures throughout, giving the space a transitional, clean, fresh look!
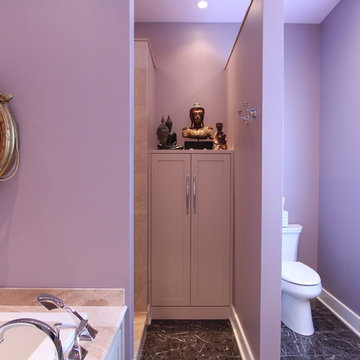
A tall linen cabinet was added near the walk in shower for towel storage, and the homeowner requested it have a matching wood countertop so she could display some of her favorite pieces she's picked up while traveling. The shower is tucked behind the bathtub and a wall separates the entrance from the toilet so privacy is maintained.
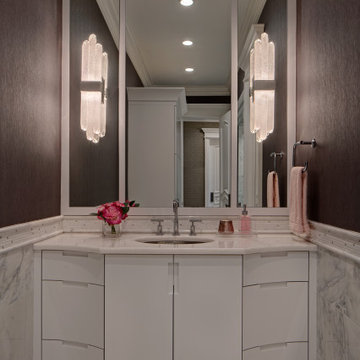
One of two bathrooms in the pool house - this one is the "Womens' Bath" with feminine touches, custom designed vanity/ mirror, and white marble tile.
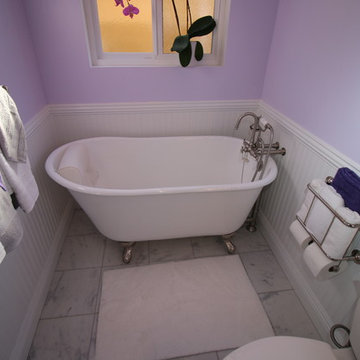
Shiloh white inset cabinetry with Cambria Whitney quartz with waterfall edge, Kohler Verticyl oval sink with Kelston brushed nickel faucet, polished carrara floor, claw-foot tub with brushed nickel faucet, glue chip glass window, and chandelier.
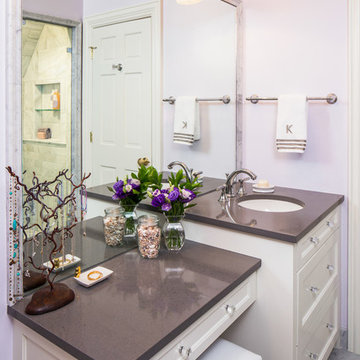
Kelly Moore Whisper Violet paint, Kelly Moore Chantilly Lace for trim, photography by Tre Dunham
358 Billeder af badeværelse med lilla vægge og marmorgulv
3
