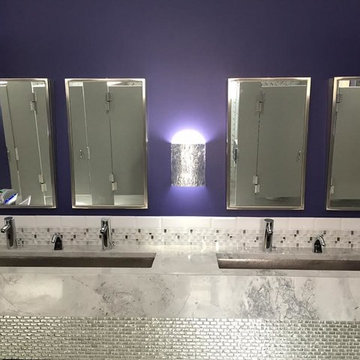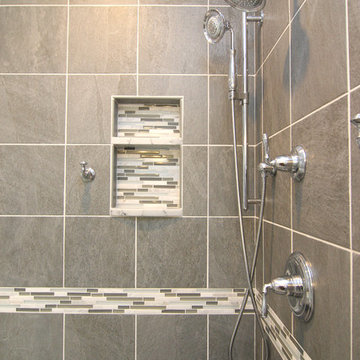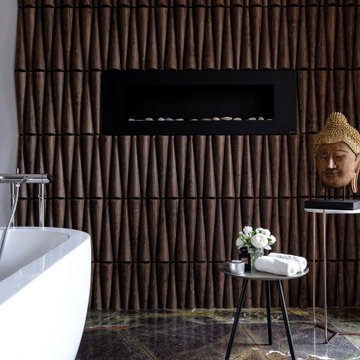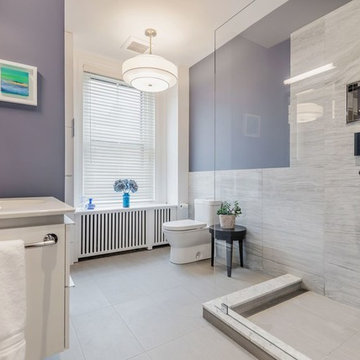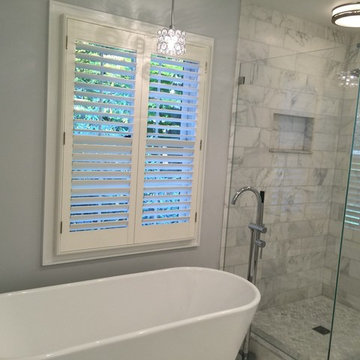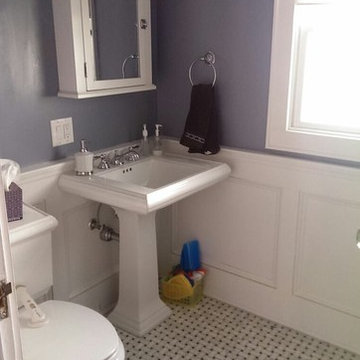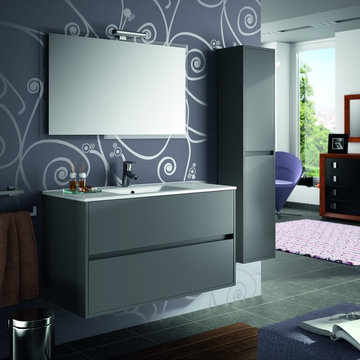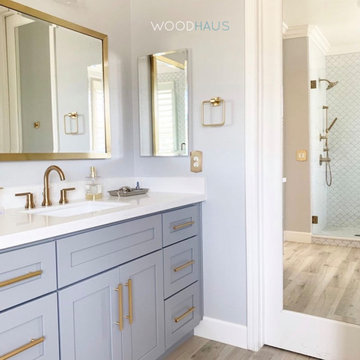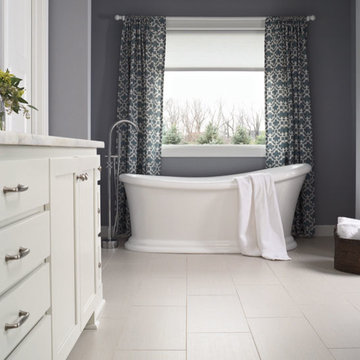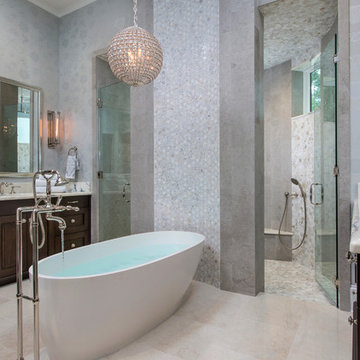967 Billeder af badeværelse med lilla vægge
Sorteret efter:
Budget
Sorter efter:Populær i dag
101 - 120 af 967 billeder
Item 1 ud af 3
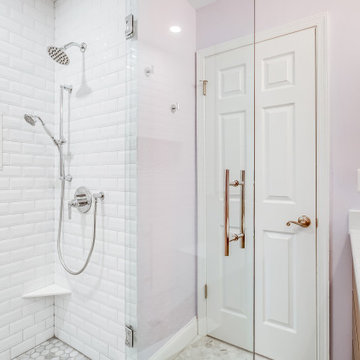
An oasis for the girls to get ready in the morning with a six-drawer vanity, maximizing their space for products and Avanti Quartz countertops to withstand the years to come. Honed Hex Carrara floors throughout and shower walls with beveled 3x6 subway tiles. The shower is accented with a custom niche and mother of pearl/mirrored mosaic tiles, wrapped with stone. Chrome fixtures throughout, giving the space a transitional, clean, fresh look!
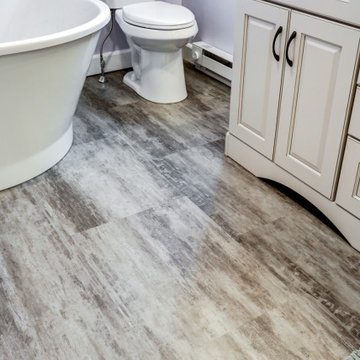
This bathroom remodel required knocking down some walls in order to create a spacious bathroom that met all of the client's needs. Remodel with pale purple walls, freestanding bathtub, glass door walk-in shower, and rubbed bronze finishes.
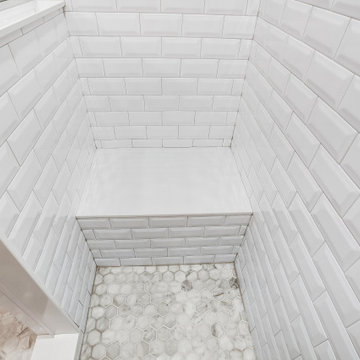
An oasis for the girls to get ready in the morning with a six-drawer vanity, maximizing their space for products and Avanti Quartz countertops to withstand the years to come. Honed Hex Carrara floors throughout and shower walls with beveled 3x6 subway tiles. The shower is accented with a custom niche and mother of pearl/mirrored mosaic tiles, wrapped with stone. Chrome fixtures throughout, giving the space a transitional, clean, fresh look!
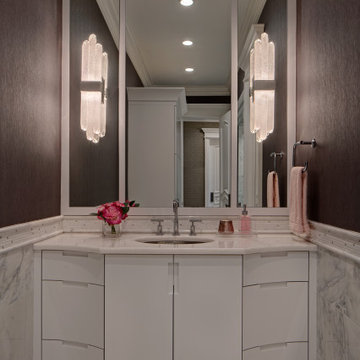
One of two bathrooms in the pool house - this one is the "Womens' Bath" with feminine touches, custom designed vanity/ mirror, and white marble tile.
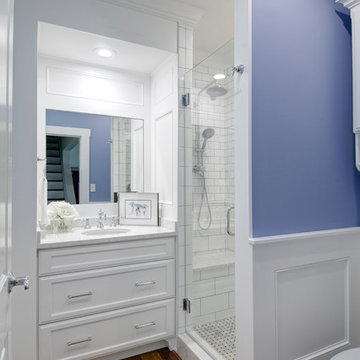
Bathroom, subway tiles, glass shower door, shower bench, white cabinets, blue walls, wood floors in German Village
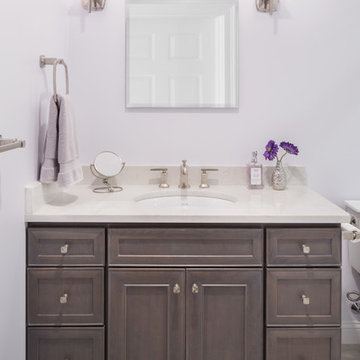
This 48" guest bath vanity has two banks of drawers for maximum strorage. It is by Fieldstone Cabinatry in Cherry Slate with a Nickel Glaze. It uses a widespread Kohler faucet from the Margaux collection in brushed nickel and is accompanied by matching Margaux cabinet knobs, sconces, robe hook and towel bar. The countertop material is Lagoon from Silestone and has a 4" backsplash and side splash. A pale lavendar paint color gives the slightest hint of color to the space.
Photography by: Kyle J Caldwell
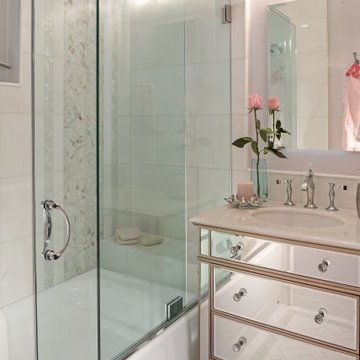
When a large family renovated a home nestled in the foothills of the Santa Cruz mountains, all bathrooms received dazzling upgrades, but none more so than this sweet and beautiful bathroom for their nine year-old daughter who is crazy for every Disney heroine or Princess.
We laid down a floor of sparkly white Thassos marble edged with a mother of pearl mosaic. Every space can use something shiny and the mirrored vanity, gleaming chrome fixtures, and glittering crystal light fixtures bring a sense of glamour. And light lavender walls are a gorgeous contrast to a Thassos and mother of pearl floral mosaic in the shower. This is one lucky little Princess!
Photos by: Bernardo Grijalva
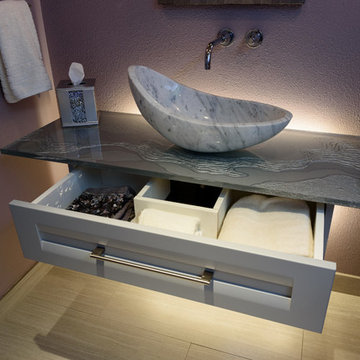
The vanity has two drawers, fitted around the drain. A steel structure floats the vanity 2" off the wall. The glass counter is by Mark Olson of Unique Art Glass. The sink came from SignatureHardware.com. We installed a Kohler Purist faucet. The owner supplied the mirror and lighting. The cabinets are of my own design.
Photos by Jesse Young Photography
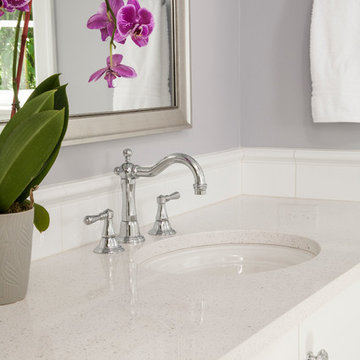
Traditional bathroom features white painted cabinets, quartz countertops, classic white subway wainscotting , black and white hex floor tile, and dual sinks. Shower and toilet share adjoining space separated by pocket door.
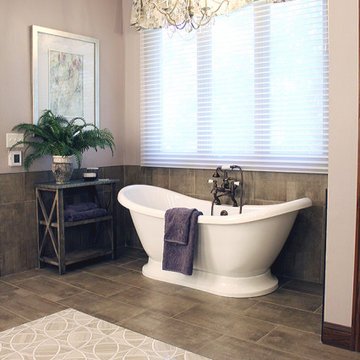
A nondescript master bathroom and closet in a large, manor-style home received a total transformation. Soft, heather purple walls and a darker violet ceiling create a serene retreat.
The shower was already large, but it was clad in cultured marble and boxed in with walls. We removed the walls and tiled the shower, including the ceiling, and added a steam shower. Two walls of glass provide tons of light and visual space, and the gorgeous marble mosaic accent in the niche is a huge focal point.
The dark wood vanity was replaced with custom cabinetry painted white and with Cambria quartz. Mirror-mounted sconces provide tons of light.
We added heated flooring and the beautiful marble mosaic creates an "area rug" of sorts.
The large, drop-in, lavender tub was replaced with a contoured freestanding soaker bath. Soft shades and a floral valance that matches the adjoining master bedroom filters light in the space.
The closet was gutted and a custom hanging system and dressers were added.
967 Billeder af badeværelse med lilla vægge
6
