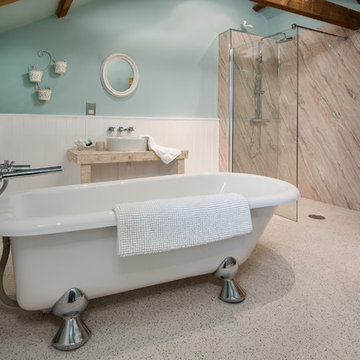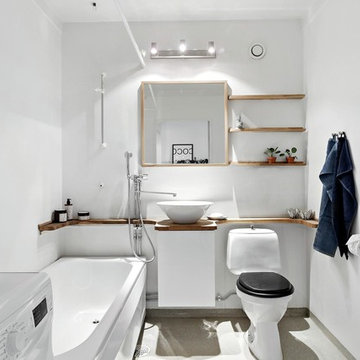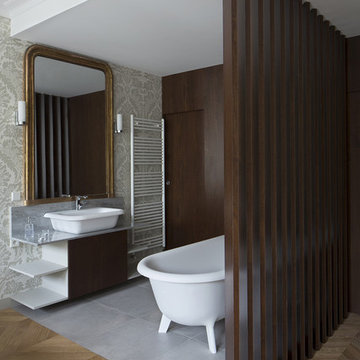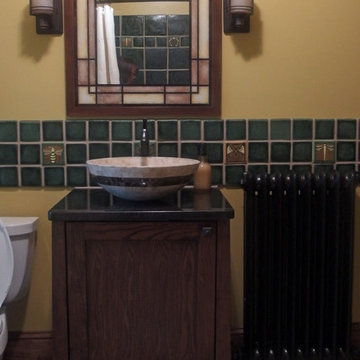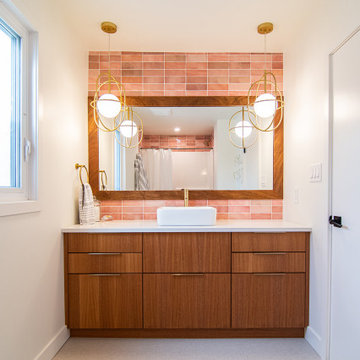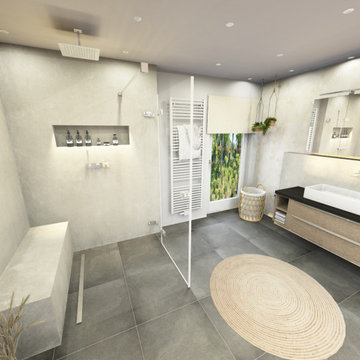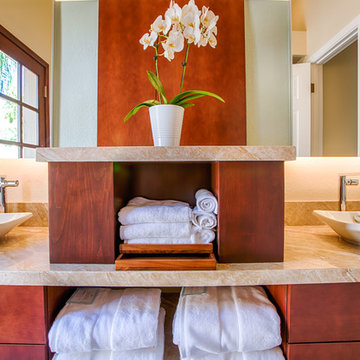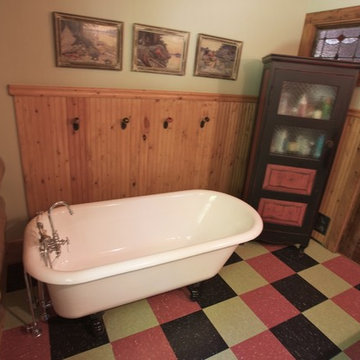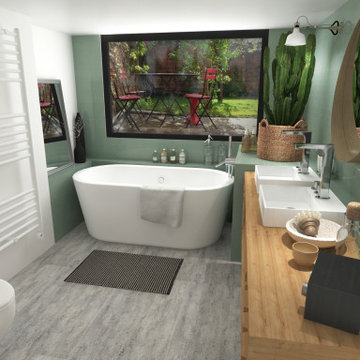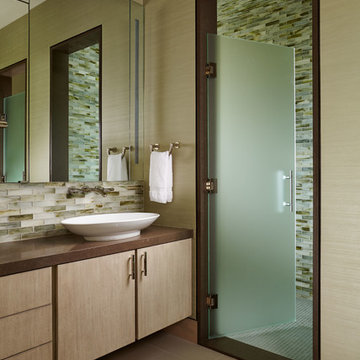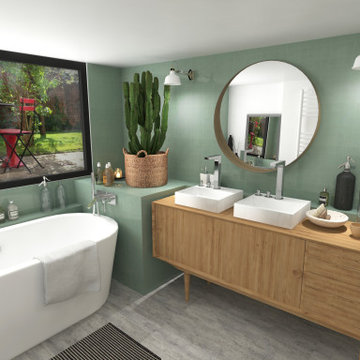163 Billeder af badeværelse med lineoleumsgulv og en bowlevask
Sorteret efter:
Budget
Sorter efter:Populær i dag
1 - 20 af 163 billeder
Item 1 ud af 3
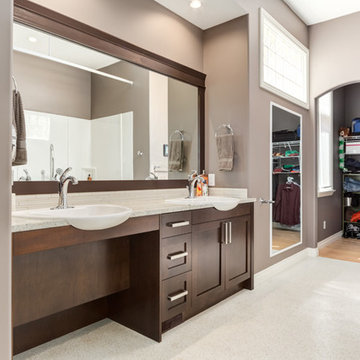
This home is a welcome sight for any person in a wheelchair. The need for a functional and accessible barrier free layout can be accomplished while still achieving an aesthetically pleasing design. Photography - Calgary Photos

A tiny bathroom packs a powerful style punch with its mix of wainscoting, chair rail, standing custom shower, tiny floating vanity from Signature Hardware, vessel sink, Art Deco Vintage Medicine Cabinet, and vintage porcelain and glass sconces.
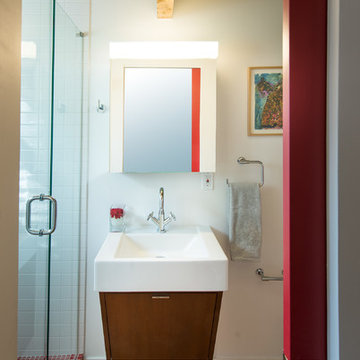
Bringing the home back to its original roots, Mid-Century Modern details were incorporated throughout focusing on custom and specialized millwork and cabinetry.
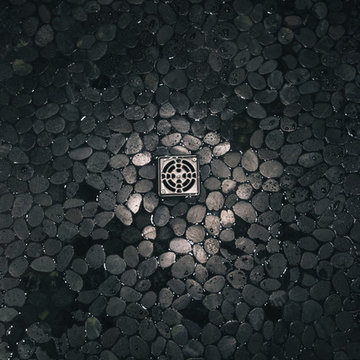
As stone does, this sliced stone mosaic floor takes on entirely different characteristics when splashed with water.
Photography by Schweitzer Creative
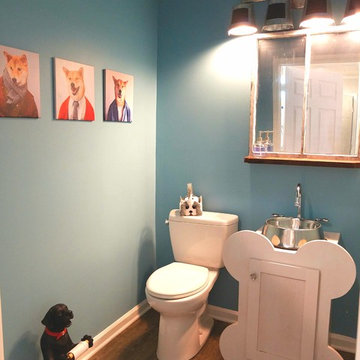
This Commercial veterinarian Clinic is loaded with custom features such as the custom bench seating, many custom light fixtures throughout the space, pillows, vanity mirror and the custom made dog bone and dog dish vanity made by the owner himself!!
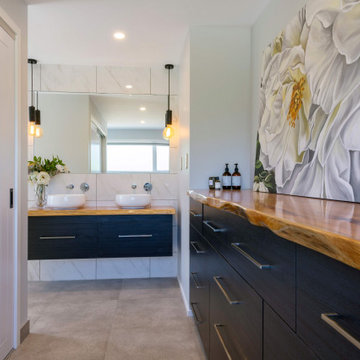
Built upon a hillside of terraces overlooking Lake Ohakuri (part of the Waikato River system), this modern farmhouse has been designed to capture the breathtaking lake views from almost every room.
The house is comprised of two offset pavilions linked by a hallway. The gabled forms are clad in black Linea weatherboard. Combined with the white-trim windows and reclaimed brick chimney this home takes on the traditional barn/farmhouse look the owners were keen to create.
The bedroom pavilion is set back while the living zone pushes forward to follow the course of the river. The kitchen is located in the middle of the floorplan, close to a covered patio.
The interior styling combines old-fashioned French Country with hard-industrial, featuring modern country-style white cabinetry; exposed white trusses with black-metal brackets and industrial metal pendants over the kitchen island bench. Unique pieces such as the bathroom vanity top (crafted from a huge slab of macrocarpa) add to the charm of this home.
The whole house is geothermally heated from an on-site bore, so there is seldom the need to light a fire.
163 Billeder af badeværelse med lineoleumsgulv og en bowlevask
1



