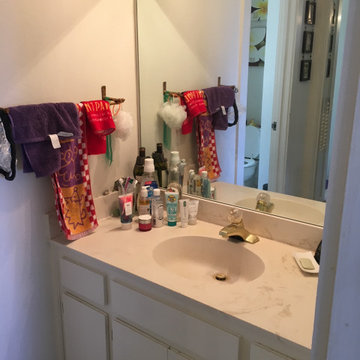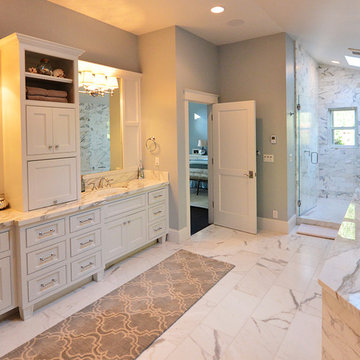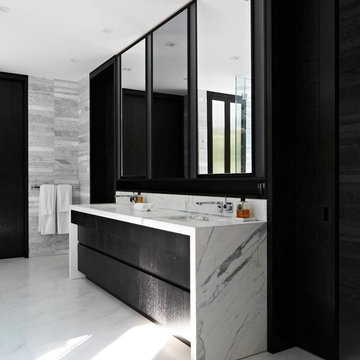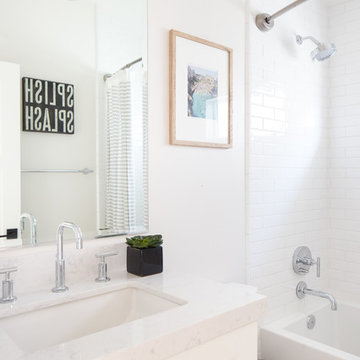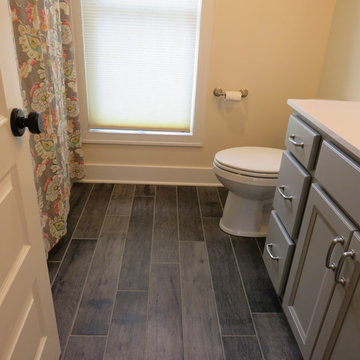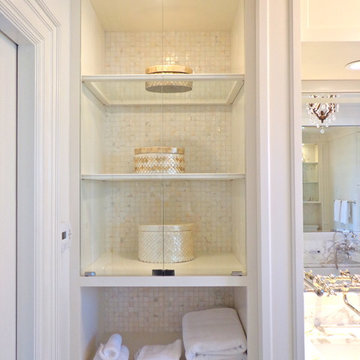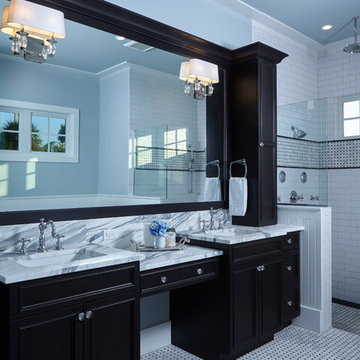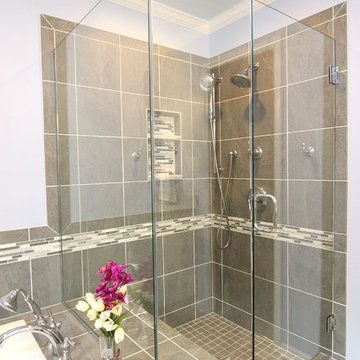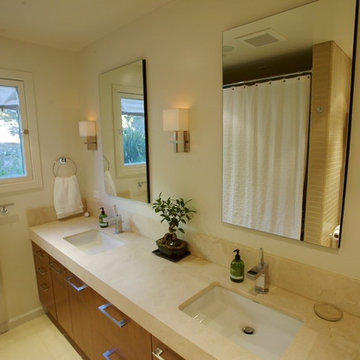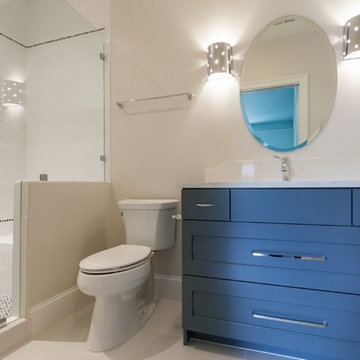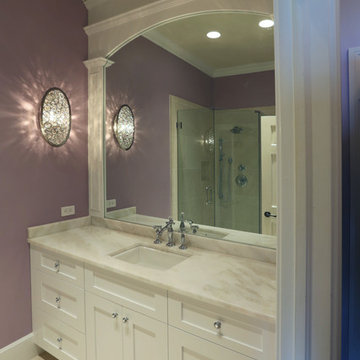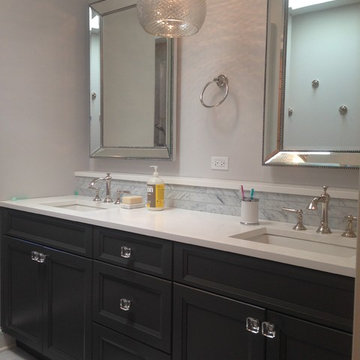717 Billeder af badeværelse med lineoleumsgulv og en underlimet håndvask
Sorteret efter:
Budget
Sorter efter:Populær i dag
61 - 80 af 717 billeder
Item 1 ud af 3
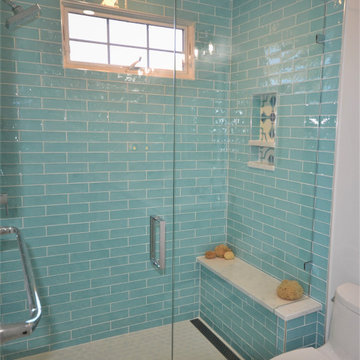
Bright and cheery en suite bath remodel in Phoenixville PA. This clients original bath was choked with multiple doorways and separate areas for the vanities and shower. We started with a redesign removing two walls with doors to open up the space. We enlarged the shower and added a large double bowl vanity with custom medicine cabinet above. The new shower was tiled in a bright simple tile with a new bench seat and shampoo niche. The floors were tiled in a beautiful custom patterned cement tile in custom colors to coordinate with the shower wall tile. Along with the new double bowl vanity we added a make up area with seating and storage. This bathroom remodel turned out great and is a drastic change from the original. We love the bright colors and the clients accents make the new space really pop.
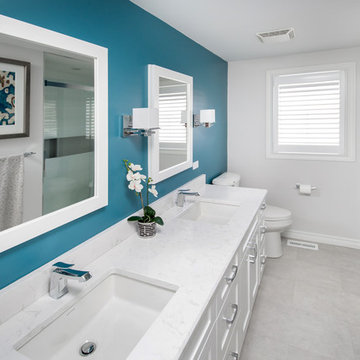
Sarnia, ON
Designer: Tammy, William Standen Co.
This bathroom was designed with his and hers sinks, a custom tiled shower, quartz countertop, and built in recessed medicine mirrored cabinets.
All product from William Standen Co.
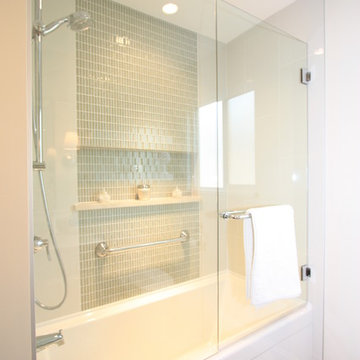
Straight, clean lines were the ideas behind this renovated space. By using a simple glass tile inlay in the center of the main tub wall, we were able to achieve a beautiful space to bathe.
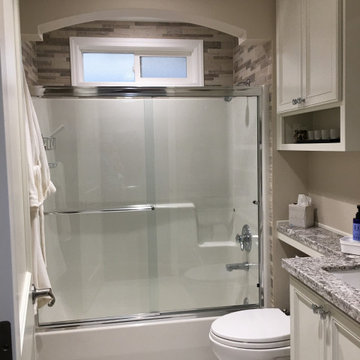
A small horizontal window was added to the shower for ventilation and natural light.
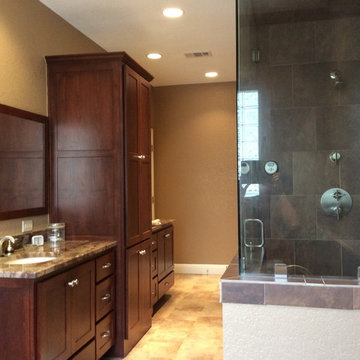
This bathroom was part of an addition to enlarge master bedroom and bath
Under mount tub with granite decking
New vanity cabinets with matching framed mirrors, granite tops with new fixtures, recessed can lighting
New shower - frameless enclosure, built in seat, steam unit built in, hand held option with diverter
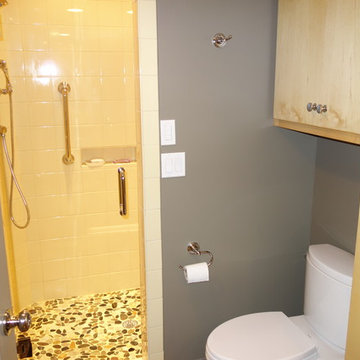
The original bath had a tiny shower, so the room was expanded to include a 5.5' x 3' step-in shower with seat and niches, hand-held sprayer and diverter valve...and 6" can vent lights with separate fan switch. 6" square tile was used to keep an element of the 80's feel in the ranch house. New tall cabinetry was installed for increased towel and supply storage.
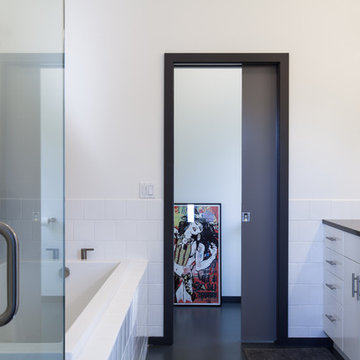
In dense urban Portland, a new second floor addition to an existing 1949 house doubles the square footage, allowing for a master suite and kids' bedrooms and bath.
Photos: Anna M Campbell
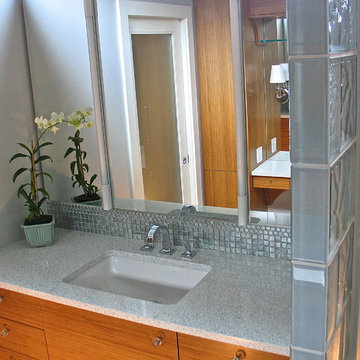
Double facing mirrors made for a sink vanity and a make up area. Allowing the mirrors to face each other made the 7'4" wide room to seem spacious.
Photgraper:Fred Ingram
717 Billeder af badeværelse med lineoleumsgulv og en underlimet håndvask
4
