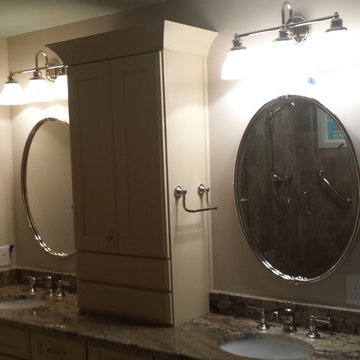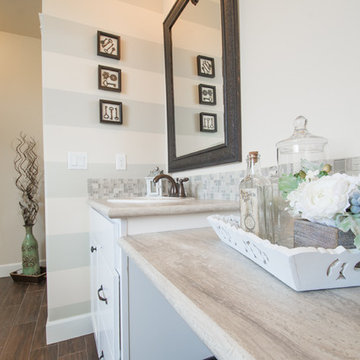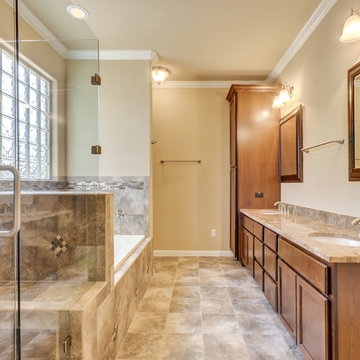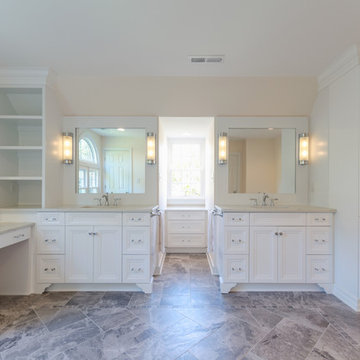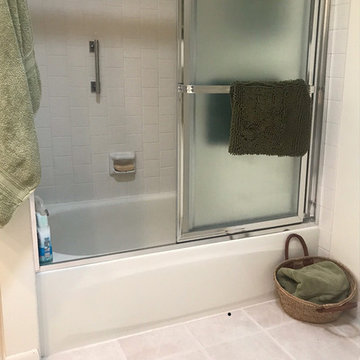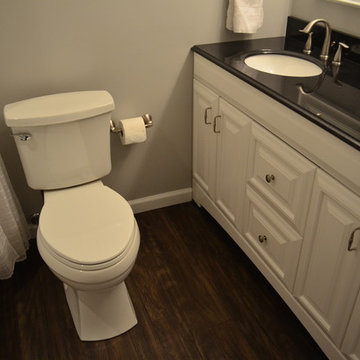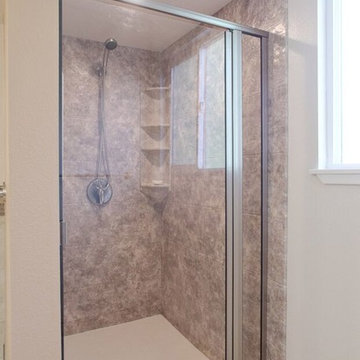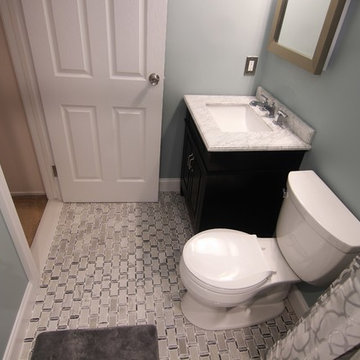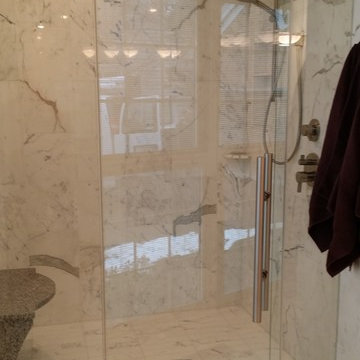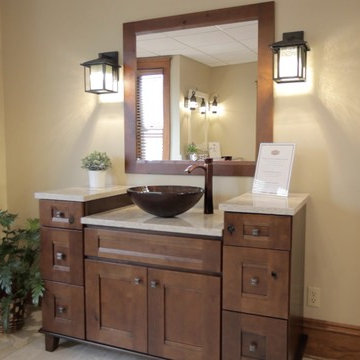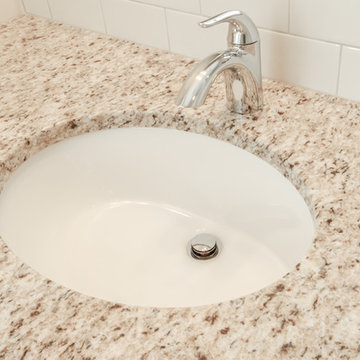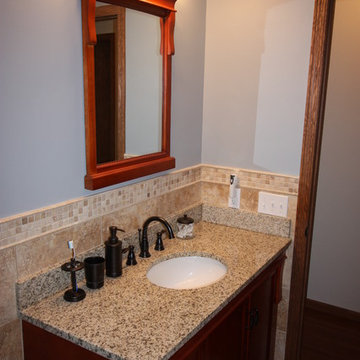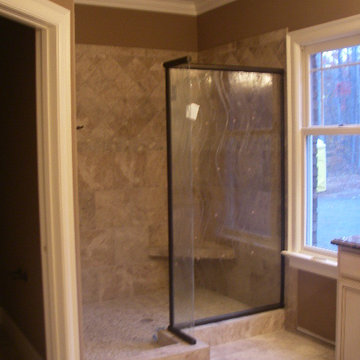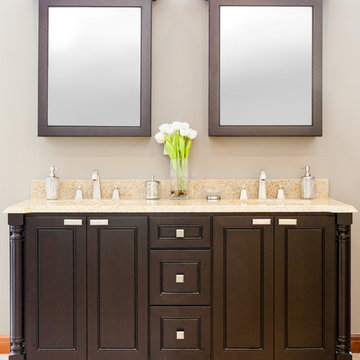Badeværelse
Sorteret efter:
Budget
Sorter efter:Populær i dag
121 - 140 af 264 billeder
Item 1 ud af 3
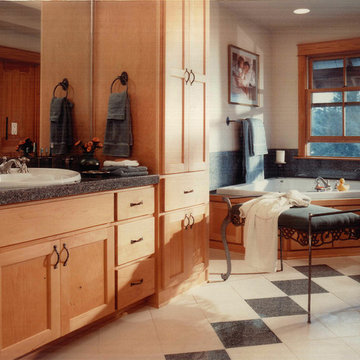
screened in porch, Austin luxury home, Austin custom home, BarleyPfeiffer Architecture, BarleyPfeiffer, wood floors, sustainable design, sleek design, pro work, modern, low voc paint, interiors and consulting, house ideas, home planning, 5 star energy, high performance, green building, fun design, 5 star appliance, find a pro, family home, elegance, efficient, custom-made, comprehensive sustainable architects, barley & Pfeiffer architects, natural lighting, AustinTX, Barley & Pfeiffer Architects, professional services, green design,
Jenifer Jordan
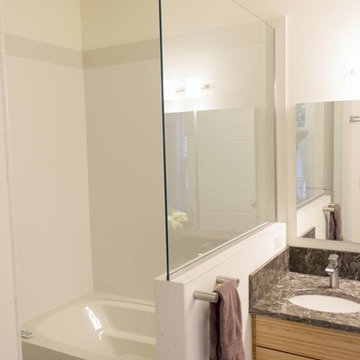
The undermounted air jet tub is encased in a solid surface deck and skirt along with the wall panels. The off-white wall panels are trimmed in with a contrasting color for definition. All in all, the solid surface makes for a very hygienic and low maintenance wet room.
Photo: West Sound Home & Garden
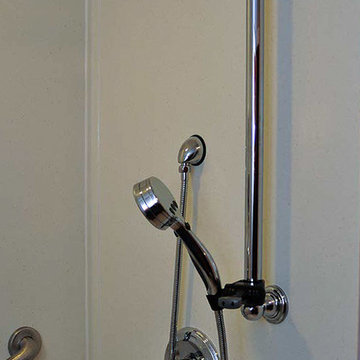
This bathroom community project remodel was designed by Jeff from our Manchester showroom and Building Home for Dreams for Marines organization. This remodel features six drawer and one door vanity with recessed panel door style and brown stain finish. It also features matching medicine cabinet frame, a granite counter top with a yellow color and standard square edge. Other features include shower unit with seat, handicap accessible shower base and chrome plumbing fixtures and hardware.
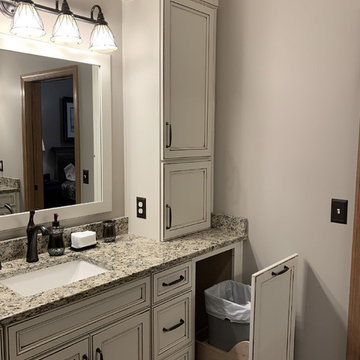
A bathroom remodel that packs a big punch. Wellborn Forest's Knoxville door style is really high lighted by the Chocolate glaze on the Champagne painted finish. The darker Chocolate glaze also ties perfectly to the Santa Cecelia granite countertops in this bathroom. The same color tones are found in the stunning tile shower which is showcased by the frameless glass shower. Let us know what you think!
Designer: Aaron Mauk
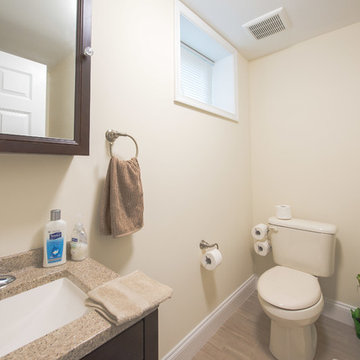
Addition off the side of a typical mid-century post-WWII colonial, including master suite with master bath expansion, first floor family room addition, a complete basement remodel with the addition of new bedroom suite for an AuPair. The clients realized it was more cost effective to do an addition over paying for outside child care for their growing family. Additionally, we helped the clients address some serious drainage issues that were causing settling issues in the home.
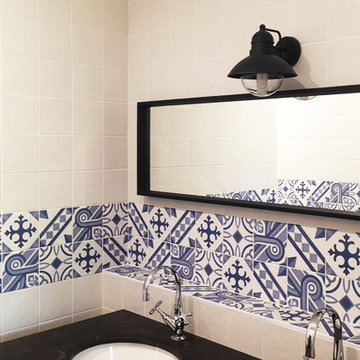
La transformation complète de la salle de bain pour apporter un charme supplémentaire.
La baignoire a été supprimée au profit d'une grande douche, et un meuble vasque rétro a été choisi.
Le choix d'un carrelage rétro a été fait par les propriétaire pour toute transformer.
7
