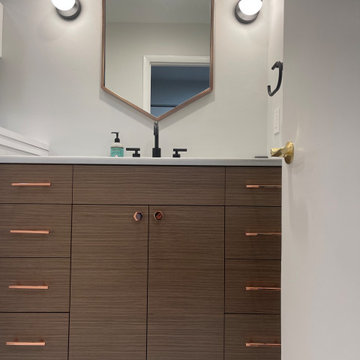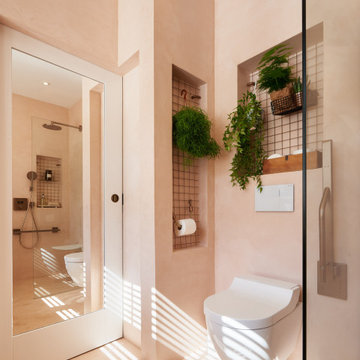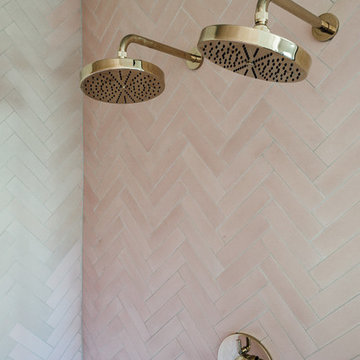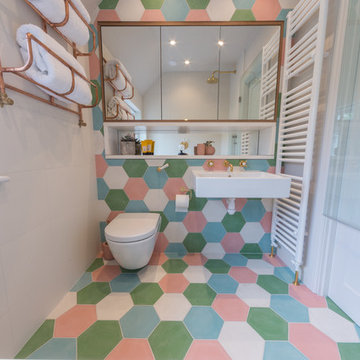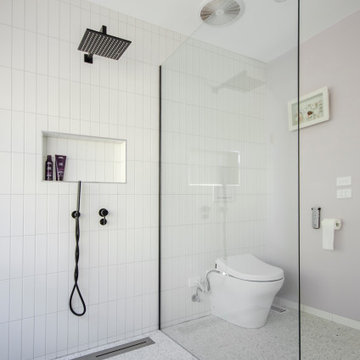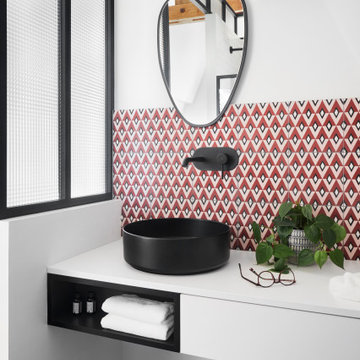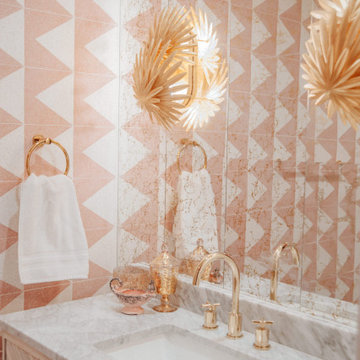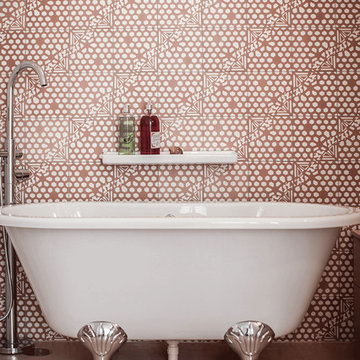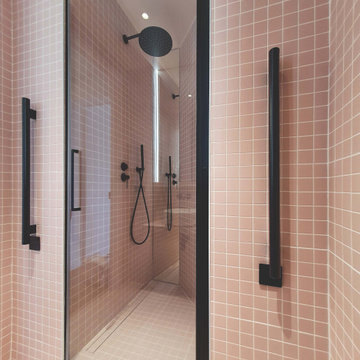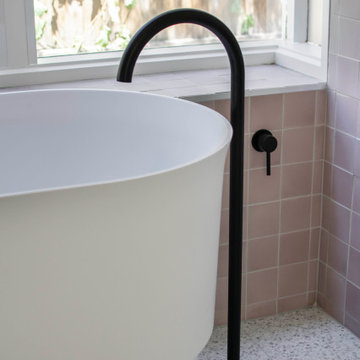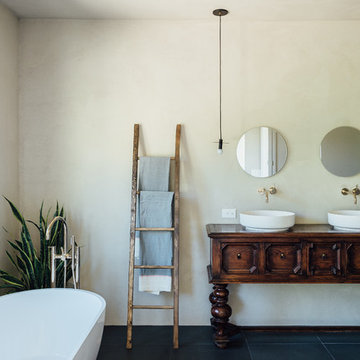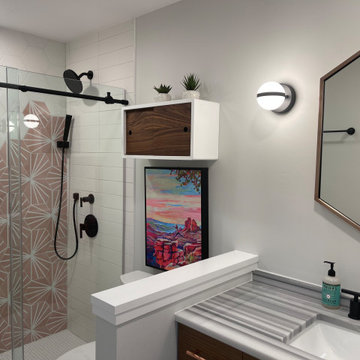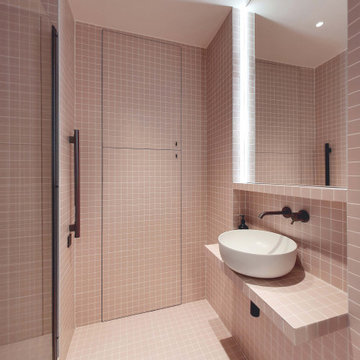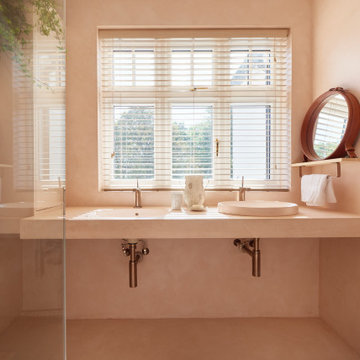53 Billeder af badeværelse med lyserøde fliser og betonfliser
Sorteret efter:
Budget
Sorter efter:Populær i dag
1 - 20 af 53 billeder
Item 1 ud af 3
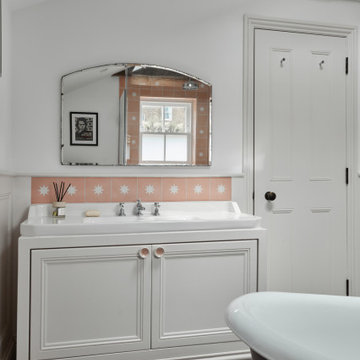
Bright and airy family bathroom with bespoke joinery. exposed beams, timber wall panelling, painted floor and Bert & May encaustic shower tiles .
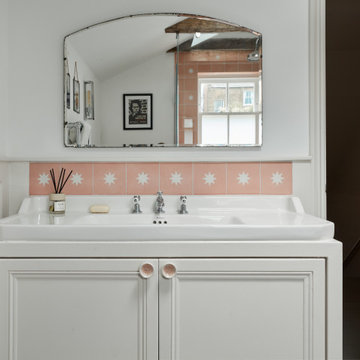
Bright and airy family bathroom with bespoke joinery. exposed beams, timber wall panelling, painted floor and Bert & May encaustic shower tiles .
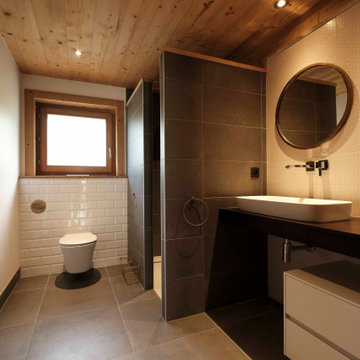
Salle de bain parentale avec une vasque posée et faience en carreaux de ciment rose pale.
Un grand miroir rond laiton pour agrandir et adoucir l'espace.
Douche a l'italienne avec cloison et faience grise.
Toilette suspendu avec carrelage métro qui permet visuellement de les intégrer.
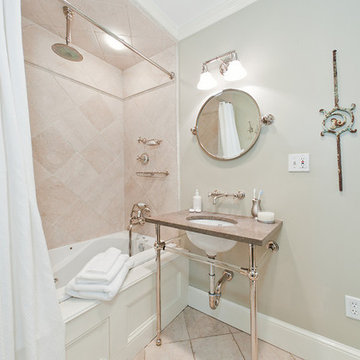
Project designed by Boston interior design studio Dane Austin Design. They serve Boston, Cambridge, Hingham, Cohasset, Newton, Weston, Lexington, Concord, Dover, Andover, Gloucester, as well as surrounding areas.
For more about Dane Austin Design, click here: https://daneaustindesign.com/
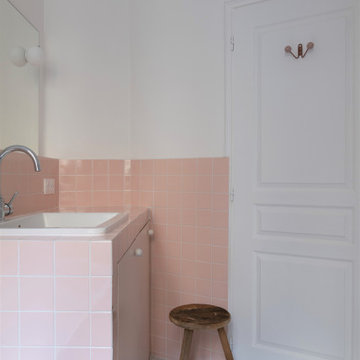
Un appartement haussmannien et familial - Projet JOFFRIN
Cet appartement de 63 m2 a été repensé pour fluidifier la circulation et créer une pièce de vie avec cuisine ouverte.
La pièce de vie a été sublimée avec une peinture des corniches et la rénovation du parquet ancien.
Elle accueille également une nouvelle cuisine et un coin salle à manger. Nous avons déplacé la salle de bain et décloisonné cet espace pour l'intégration de la cuisine. On adore son ambiance pastel avec les façades @plum !
Côté salle de bain, nous avons choisi un côté rétro avec des petits carreaux roses brillants.
L'entrée se démarque par sa couleur profonde et la réalisation d'une banquette composée d'un rangement fermé pour ranger les affaires du quotidien.
Le résultat ? Un rendu épuré, une ambiance douce, tout a été pensé pour un projet harmonieux !
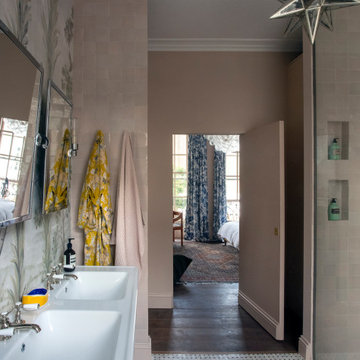
"As you glance back through to the master bedroom from the ensuite, a hidden door reveals itself, seamlessly blending into the luxurious surroundings. The ensuite continues the same soft pink tones, adorned with elegant nickel fixtures and fittings that exude timeless sophistication. Soft pink zellige tiles add texture and charm to the space, creating a serene and inviting atmosphere. This hidden gem within the master suite offers a retreat of unparalleled luxury and tranquility, where every detail is thoughtfully designed to elevate your everyday experiences. #MasterSuite #EnsuiteBathroom #LuxuriousRetreat"
53 Billeder af badeværelse med lyserøde fliser og betonfliser
1
