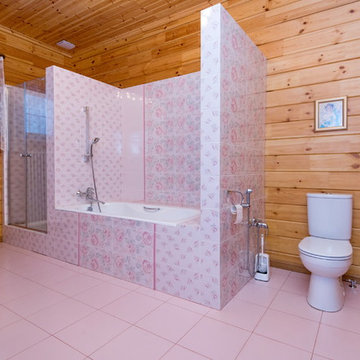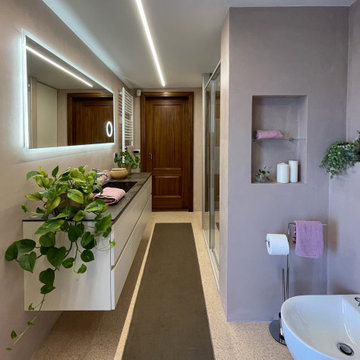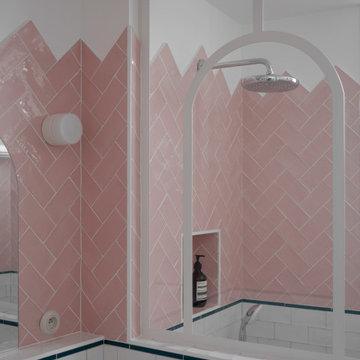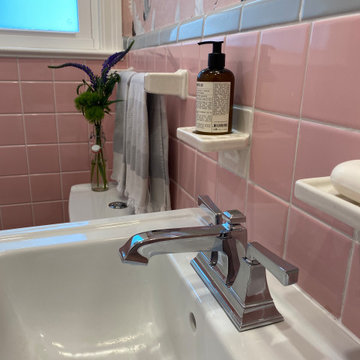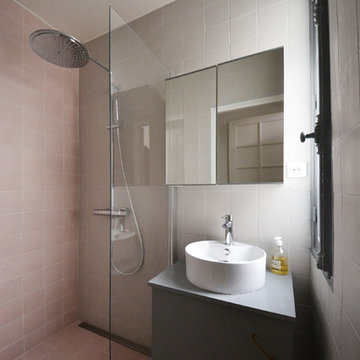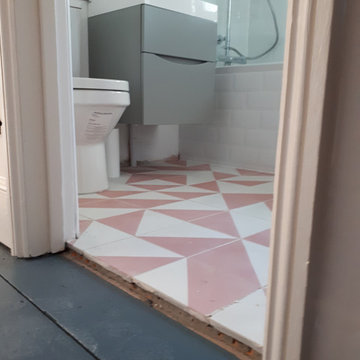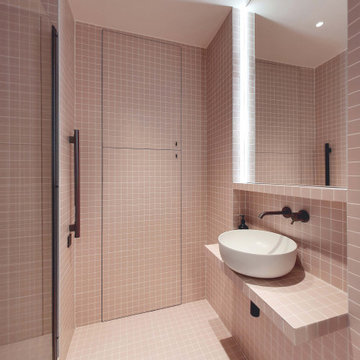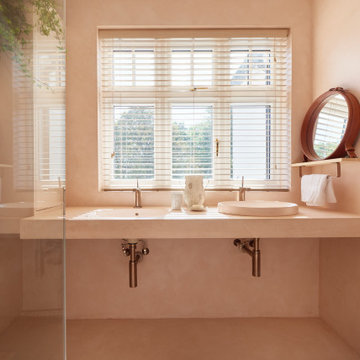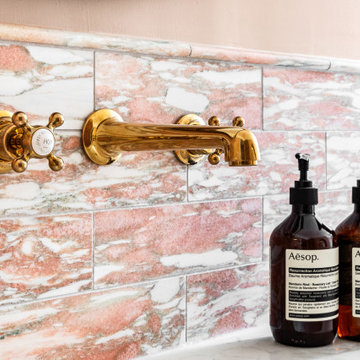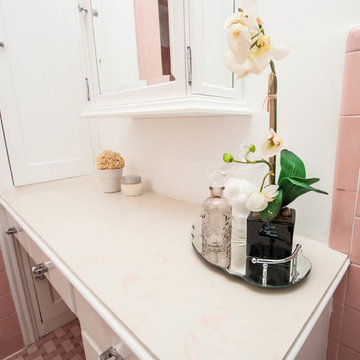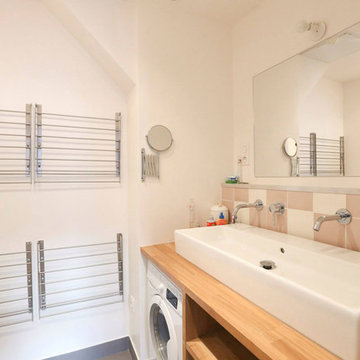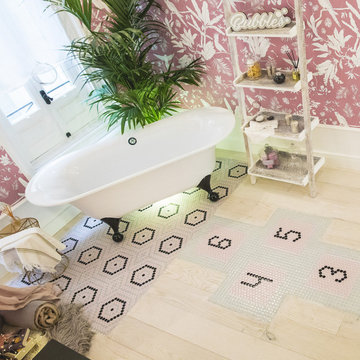231 Billeder af badeværelse med lyserøde fliser og pink gulv
Sorteret efter:
Budget
Sorter efter:Populær i dag
81 - 100 af 231 billeder
Item 1 ud af 3
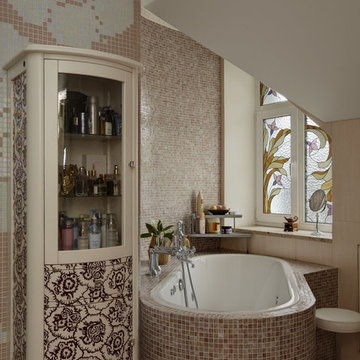
Этот дом, купленный заказчиком в виде говой кирпичной коробки, был подвергнут реконструкции более чем наполовину своего объема. На первом этаже вместо гаража сделали гостевые спальни, пристроили остекленный тамбур - парадный вход, с балконом на 2 этаже, веранду на выходе в сад превратили в помещение столовой, а над ней на 2 этаже вытянули кровлю и сделали зимний сад. Стилистически архитектурный объем здания решили в виде дворянской усадьбы в классическом стиле,оштукатурили стены, добавили лепнину и кованые ограждения. Под стиль основного дома мной был спроектирован отдельно стоящий гараж - хозблок,с помещением для садовника и охраны на 2 этаже.
Внутренний интерьер дома выполнен в классическом ,французском стиле, с добавлением витражей, кованой лестницы, пол в холле 1 этажа выложен плитами из травертина со вставкой из мраморной мозаики. Голубая гостиная получилась легкая и воздушная благодаря светлым оттенкам стен и мебели. Люстры итальянской фабрики Mechini, ручной работы, делают интерьер гостиной узнаваемым, индивидуальным.
Радиусные двери, образующие лестничный холл перед кабинетом на промежуточном этаже и встроенная мебель в самом кабинете выполнены по эскизам архитектора мастерами-краснодеревщиками. Витражи, которые украшают двери, а также витражи в холле 1 этажа и на лестнице - выполнены в технике "Тиффани" художниками по стеклу.
Интерьер хозяйской спальни является изящным фоном для мебели ручной работы - комплект кровать, тумбочки, комод, туалетный столик - серо-голубые тканевые обои и тепло-бежевый фон стен создают мягкую, приятную атмосферу, а полог из кружевной ткани над кроватью добавляет уюта.
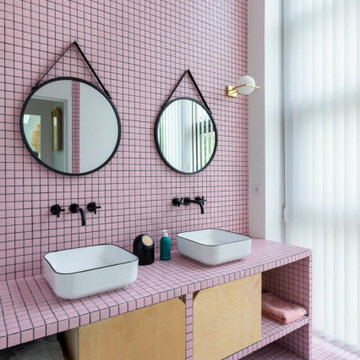
Dans cette maison familiale de 120 m², l’objectif était de créer un espace convivial et adapté à la vie quotidienne avec 2 enfants.
Au rez-de chaussée, nous avons ouvert toute la pièce de vie pour une circulation fluide et une ambiance chaleureuse. Les salles d’eau ont été pensées en total look coloré ! Verte ou rose, c’est un choix assumé et tendance. Dans les chambres et sous l’escalier, nous avons créé des rangements sur mesure parfaitement dissimulés qui permettent d’avoir un intérieur toujours rangé !
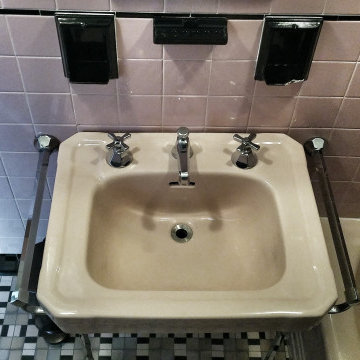
Original tile with pinstripe detail.
Original fixtures, sink and bathtub.
Vintage hanging globe lights.
Original medicine cabinet.
Satin stripe wallpaper.
Custom framed large-scale botanical prints.
Original mosaic tile floor.
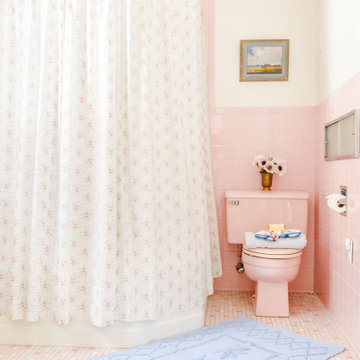
A vintage farmhouse sink found in the garage was restored for use in this pink bathroom. A bathroom renovation would have cost thousands of dollars but the keeping the old pink tile allowed the home to retain its old world charm. Custom sink skirt and matching shower curtain dress up the look.
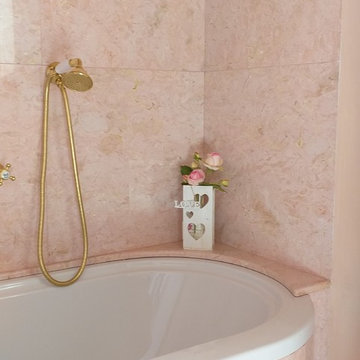
Cliente privato ha richiesto realizzazione completa di un bagno su misura in marmo Rosa Tea. E' stato realizzato pavimenti,rivestimento,vasca da bagno,ed elementi tagliati su misura con waterjet
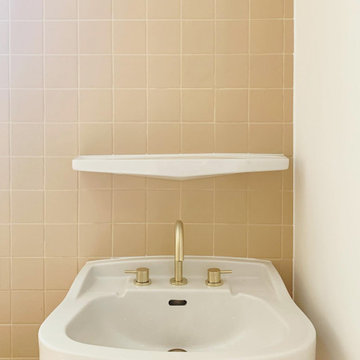
Rénovation complète d'un appartement T4 à partir de la réunion de 2 appartements T2 (ouverture d’un mur porteur entre les 2) dans un immeuble de 1969 et réalisation du lot agencement et cuisine.
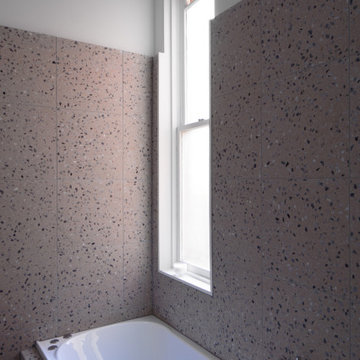
Pink, aqua and purple are colours they both love, and had already been incorporated into their existing decor, so we used those colours as the starting point and went from there.
In the bathroom, the Victorian walls are high and the natural light levels low. The many small rooms were demolished and one larger open plan space created. The pink terrazzo tiling unites the room and makes the bathroom space feel more inviting and less cavernous. ‘Fins’ are used to define the functional spaces (toilet, laundry, vanity, shower). They also provide an architectural detail to tie in the Victorian window and ceiling heights with the 80s extension that is just a step outside the bathroom.
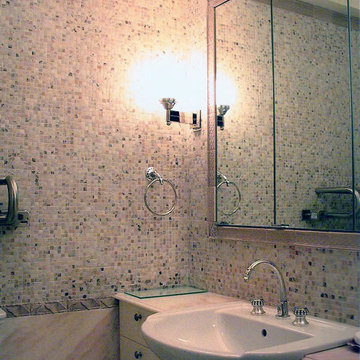
A modern master bath is clad with pink and beige marble slabs and mosaic tiles. Silver plated fittings are used throughout. Builit in mirrors and other design features provide a lot of storage.
231 Billeder af badeværelse med lyserøde fliser og pink gulv
5
