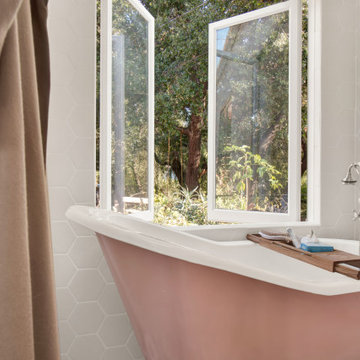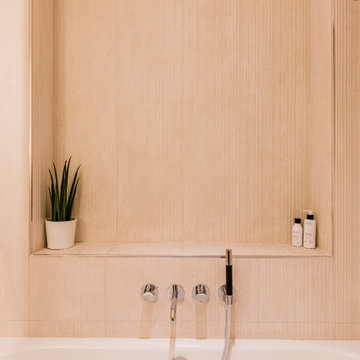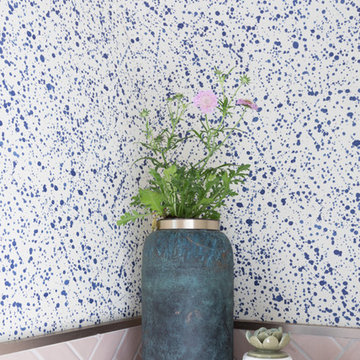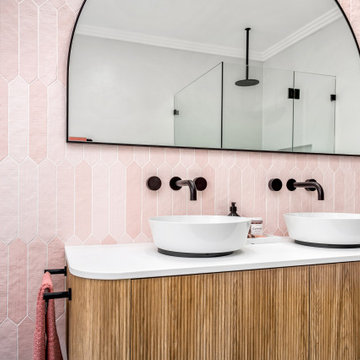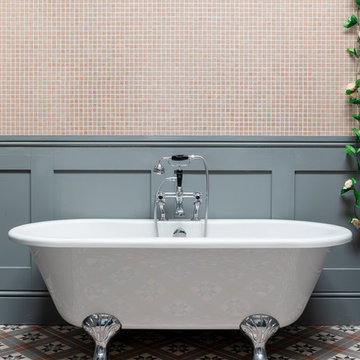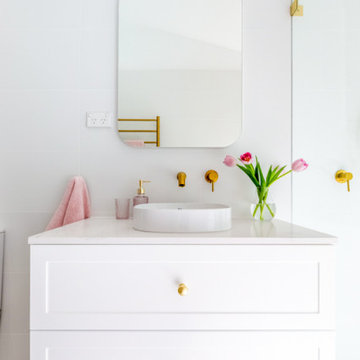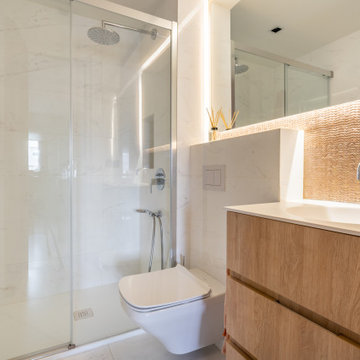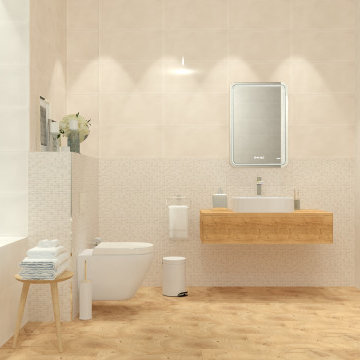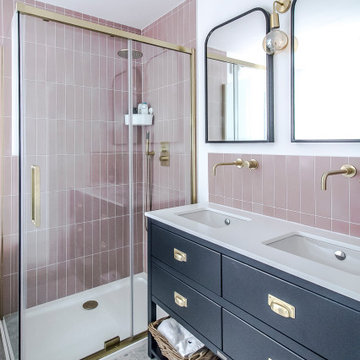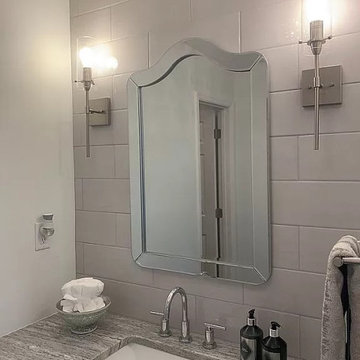459 Billeder af badeværelse med lyserøde fliser
Sorteret efter:
Budget
Sorter efter:Populær i dag
121 - 140 af 459 billeder
Item 1 ud af 3
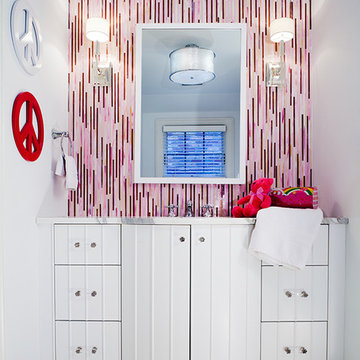
why not have fun in the bathroom! here the daughter's favorite color, pink, is used in a feature wall grounded with calacutta gold marble large floor tiles. custom curve front white vanity softens the sharp glass tile wall, accented with polished nickel petite wall sconces on either side of the insdet medicine cabinet.
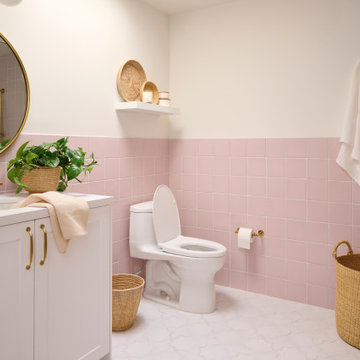
Handmade 6x6 Tile in Evening Glow clads the half walls and full shower while Large Star and Cross Tile in matte white Daisy decorates the floor.
DESIGN
Dawn Pauline, The Little Market
PHOTOS
Yoni Goldberg
INSTALLER
The Little Market
TILE SHOWN
Evening Glow 6x6
Daisy Star & Cross
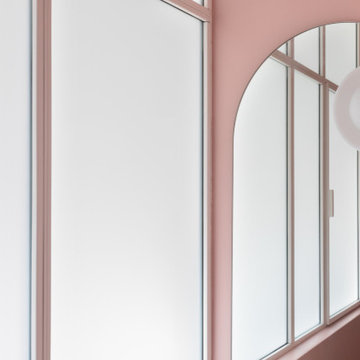
Réinvention totale d’un studio de 11m2 en un élégant pied-à-terre pour une jeune femme raffinée
Les points forts :
- Aménagement de 3 espaces distincts et fonctionnels (Cuisine/SAM, Chambre/salon et SDE)
- Menuiseries sur mesure permettant d’exploiter chaque cm2
- Atmosphère douce et lumineuse
Crédit photos © Laura JACQUES
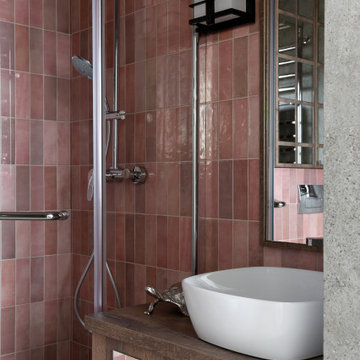
Ванная комната в квартире, небольшая, но вместительная. Выполнена в восточной стилистике, также как и остальные зоны квартиры.
Красивое ньюансное сочетание серого и розового создает уникальную гармонию, а детали выполненные из темного дерева дополняют ее.
Обилие зеркальных поверхностей помогает визуально расширить габариты комнаты.

A fun and colourful kids bathroom in a newly built loft extension. A black and white terrazzo floor contrast with vertical pink metro tiles. Black taps and crittall shower screen for the walk in shower. An old reclaimed school trough sink adds character together with a big storage cupboard with Georgian wire glass with fresh display of plants.
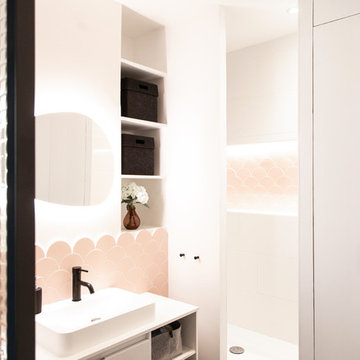
L’élégance et l’originalité sont à l’honneur.
Il s’agit d’une de nos plus belles réalisations. La singularité était le maître mot du projet. Une cuisine tout de noir vêtue avec son robinet d’or, une suite verte et graphique connectée à une SDB généreuse et rose poudrée.
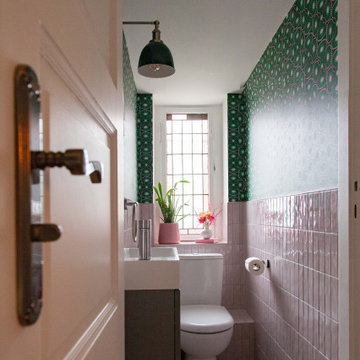
Charming and pink - powder baths are a great place to add a spark of unexpected character. Our design for this tiny Berlin Altbau powder bathroom was inspired from the pink glass border in its vintage window. It includes Kristy Kropat Design “Blooming Dots” wallpaper in the “emerald rose” custom color-way.
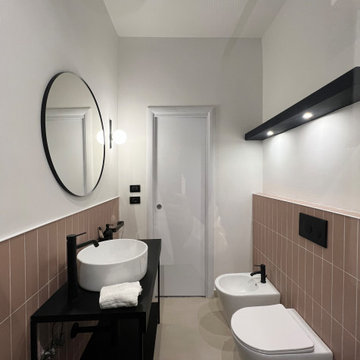
Elisa è una ragazza fresca, la sua mente è colorata.
Il suo bagno doveva rappresentarne la personalità vitale ed eclettica.
L'input ricevuto di aggiornare l'impianto idrico-sanitario ci ha permesso di
ridisegnare lo spazio.
Parole d'ordine: geometria, colore, linea.
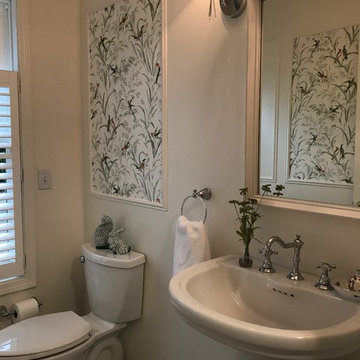
The inspiration for this Powder Room was the remnant wallpaper we had found from the homeowners previous Foyer, coupled with the charm and sophistication of the chrome shaded light scones. Using just a little wallpaper inside picture framing added depth and elegance without committing the whole space to pattern. Carrara marble with grey grout on the floor anchor the small space and complete the elegance.
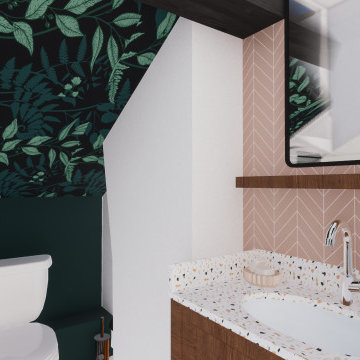
Projet de rénovation Home Staging pour le dernier étage d'un appartement à Villeurbanne laissé à l'abandon.
Nous avons tout décloisonné afin de retrouver une belle lumière traversante et placé la salle de douche dans le fond, proche des évacuation. Seule l'arrivée d'eau a été caché sous le meuble bar qui sépare la pièce et crée un espace diner pour 3 personnes.
Le tout dans un style doux et naturel avec un maximum de rangement !
459 Billeder af badeværelse med lyserøde fliser
7
