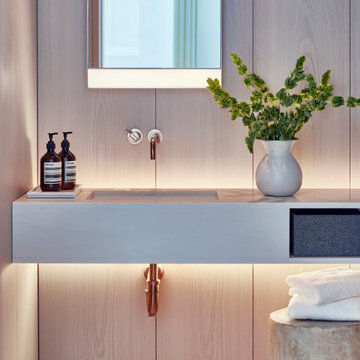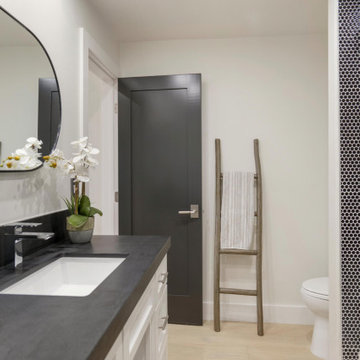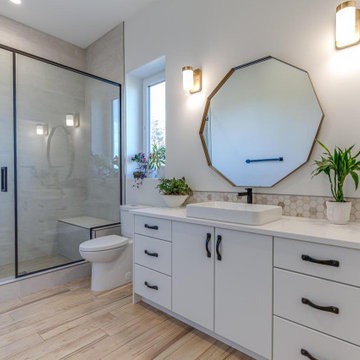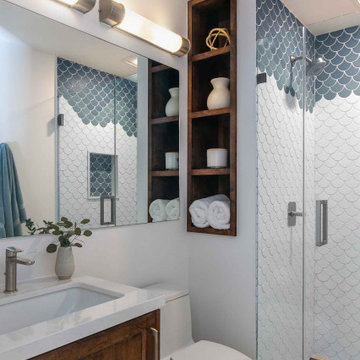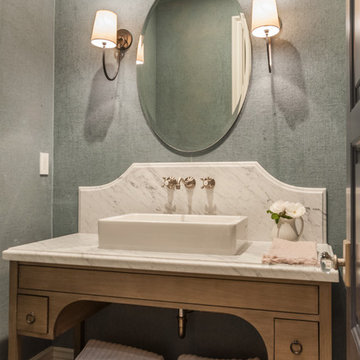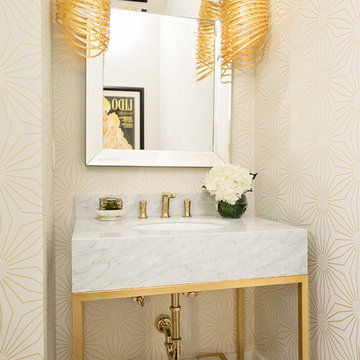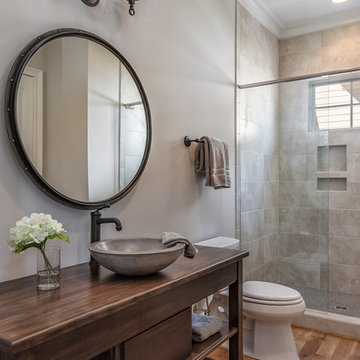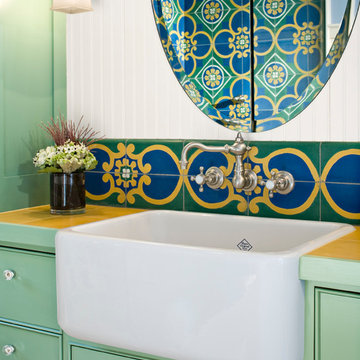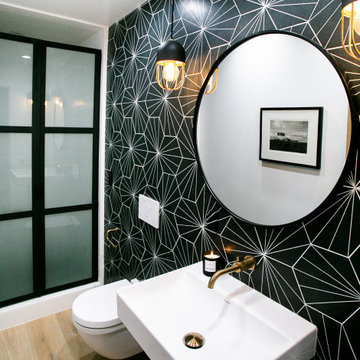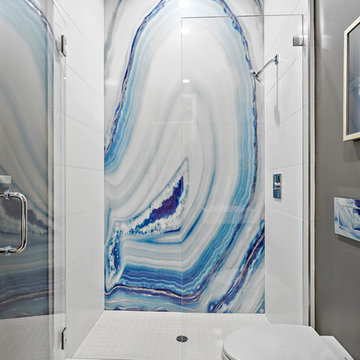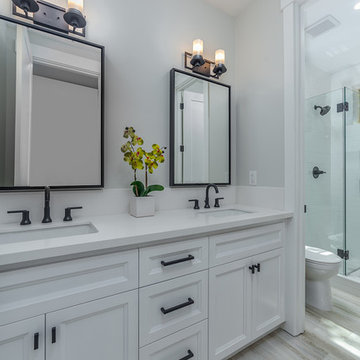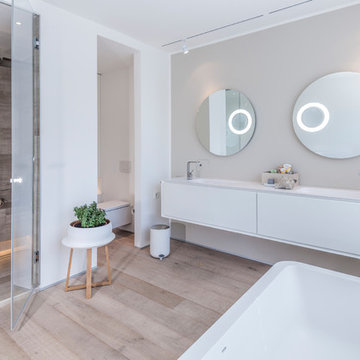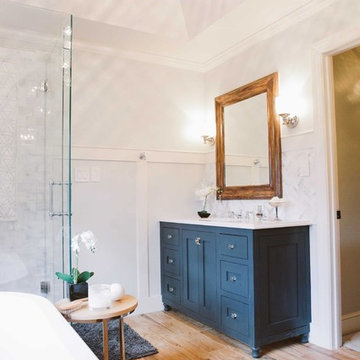3.086 Billeder af badeværelse med lyst trægulv og brusekabine
Sorteret efter:
Budget
Sorter efter:Populær i dag
121 - 140 af 3.086 billeder
Item 1 ud af 3
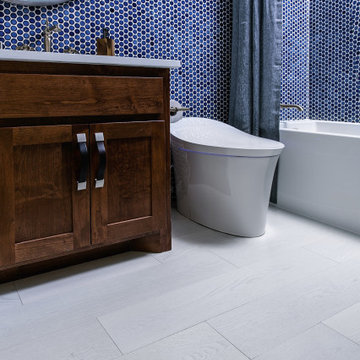
Navy penny tile is a striking backdrop in this handsome guest bathroom. A mix of wood cabinetry with leather pulls enhances the masculine feel of the room while a smart toilet incorporates modern-day technology into this timeless bathroom.
Inquire About Our Design Services
http://www.tiffanybrooksinteriors.com Inquire about our design services. Spaced designed by Tiffany Brooks
Photo 2019 Scripps Network, LLC.
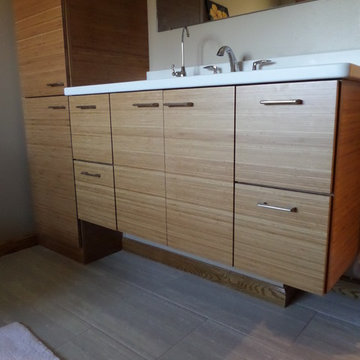
cabinet is sitting on furred out wall to allow for wall hung look without knocking in to the wall for plumbing
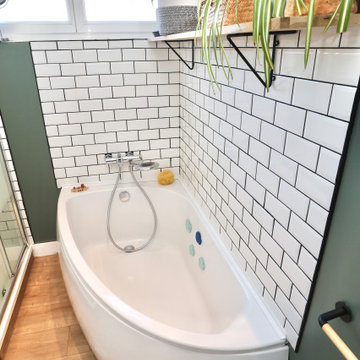
Rénovation et aménagement d'un appartement de 80m2 à Lorient.
Modification et redistribution des pièces d'eaux.
Modification et aménagement de la cuisine.
Aménagement des espace de rangements dans les 2 chambres et dans l'entrée.
Rénovation total du parquet massif existant.
Décoration de tout l'appartement, peinture, décoration mural et changement du mobilier.
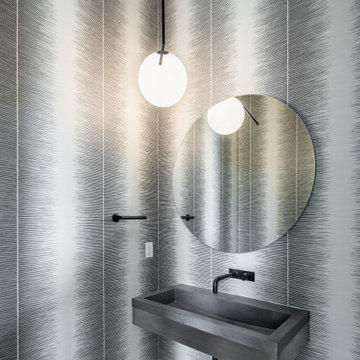
Cole & Sons Wallpaper
Floss Lighting
Native Trails Sink
Custom Mirror
7" engineered french oak flooring
California Faucets
Flush base boards
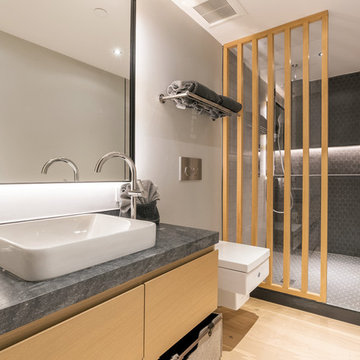
An open bathroom full of straight lines and solid colors of gray, white, and wood, which makes it minimalist and modern. The wall backlighting adds illuminance to the shower area, while the large and frameless mirror makes the room look huge and spacious.
Built by ULFBUILT. Contact us today to learn more.
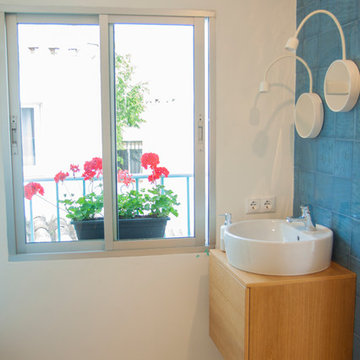
Esta es una planta multifuncional, no quisimos crear un dormitorio al uso ya que hubiéramos perdido todo el espacio tanto del dormitorio como de la terraza.
En esta planta nos dimos cuenta que era necesario crear un aseo. Los invitados no se sentirían muy cómodo si tienen que invadir el espacio más privado e íntimo de los anfitriones cada vez que tienen que usar el baño. Mucho menos invadir su zona de descanso a altas horas de la madrugada, fue entonces cuando le dimos formas al aseo. Un aseo coqueto, funcional y abierto, se integra perfectamente con el espacio y no quisimos, un lugar claustrofóbico, ni tapiar la única ventana de la habitación y dejar está sin iluminación natural, con estos argumentos diseñamos un lugar multifuncional, con un magnifico sofá-cama que puede servir tanto como dormitorio de invitados, como despacho, zona de juegos o sala de estar…….
Diseñamos un magnifico armario de suelo a techo para cubrir la necesidad del almacenamiento y dentro de este se colocó una pequeña nevera para tener bebida y comida fresca sin necesidad de tener que bajar a la cocina.
3.086 Billeder af badeværelse med lyst trægulv og brusekabine
7
