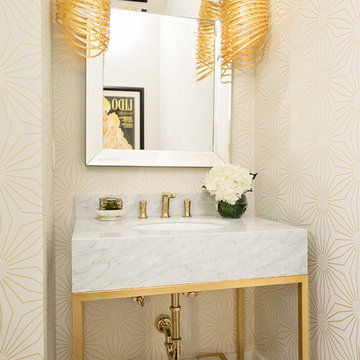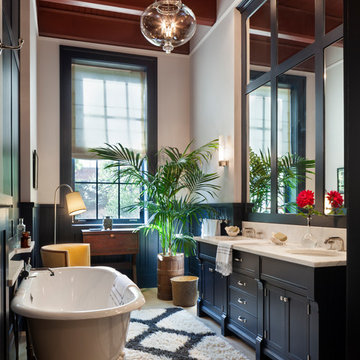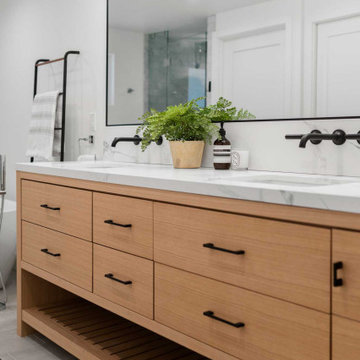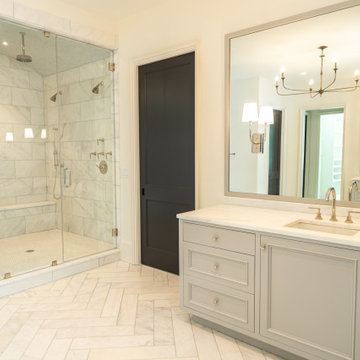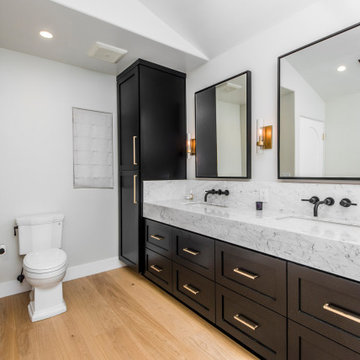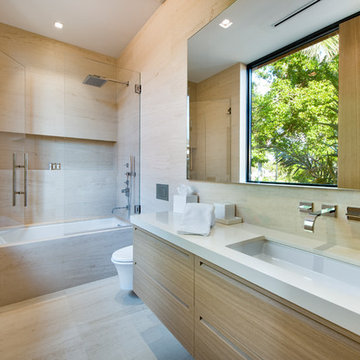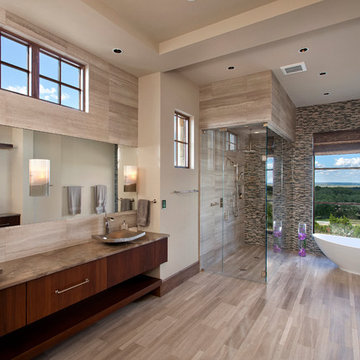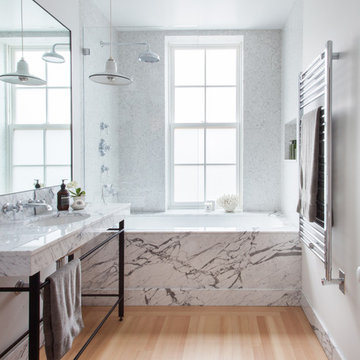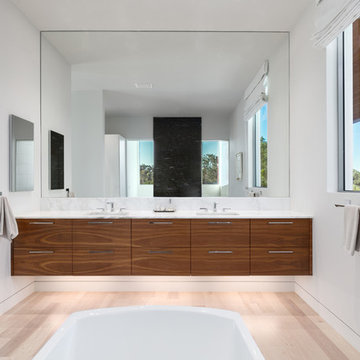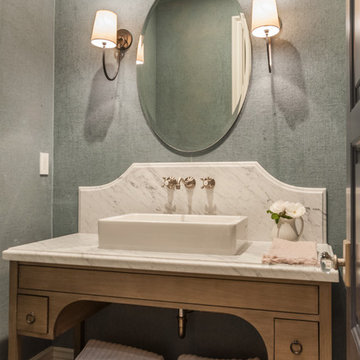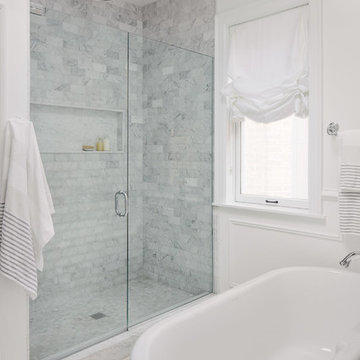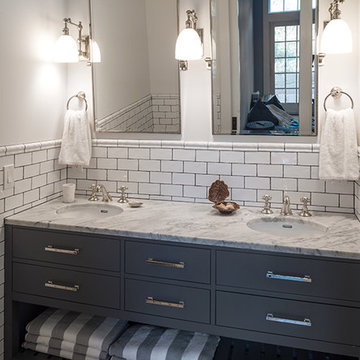1.739 Billeder af badeværelse med lyst trægulv og marmorbordplade
Sorteret efter:
Budget
Sorter efter:Populær i dag
101 - 120 af 1.739 billeder
Item 1 ud af 3
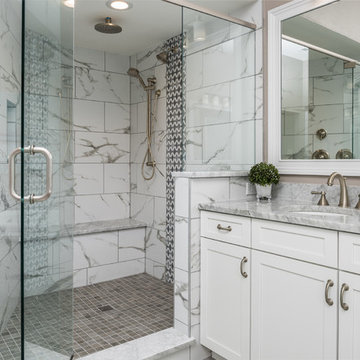
Stunning Jack and Jill Bathroom with modern design and luxurious shower alcove.

When Cummings Architects first met with the owners of this understated country farmhouse, the building’s layout and design was an incoherent jumble. The original bones of the building were almost unrecognizable. All of the original windows, doors, flooring, and trims – even the country kitchen – had been removed. Mathew and his team began a thorough design discovery process to find the design solution that would enable them to breathe life back into the old farmhouse in a way that acknowledged the building’s venerable history while also providing for a modern living by a growing family.
The redesign included the addition of a new eat-in kitchen, bedrooms, bathrooms, wrap around porch, and stone fireplaces. To begin the transforming restoration, the team designed a generous, twenty-four square foot kitchen addition with custom, farmers-style cabinetry and timber framing. The team walked the homeowners through each detail the cabinetry layout, materials, and finishes. Salvaged materials were used and authentic craftsmanship lent a sense of place and history to the fabric of the space.
The new master suite included a cathedral ceiling showcasing beautifully worn salvaged timbers. The team continued with the farm theme, using sliding barn doors to separate the custom-designed master bath and closet. The new second-floor hallway features a bold, red floor while new transoms in each bedroom let in plenty of light. A summer stair, detailed and crafted with authentic details, was added for additional access and charm.
Finally, a welcoming farmer’s porch wraps around the side entry, connecting to the rear yard via a gracefully engineered grade. This large outdoor space provides seating for large groups of people to visit and dine next to the beautiful outdoor landscape and the new exterior stone fireplace.
Though it had temporarily lost its identity, with the help of the team at Cummings Architects, this lovely farmhouse has regained not only its former charm but also a new life through beautifully integrated modern features designed for today’s family.
Photo by Eric Roth
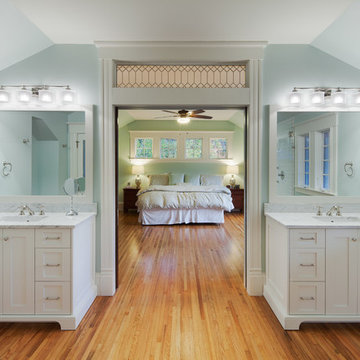
contractor: Stirling Group, Charlotte, NC
architect: Studio H Design, Charlotte, NC
photography: Sterling E. Stevens Design Photo, Raleigh, NC
engineering: Intelligent Design Engineering, Charlotte, NC
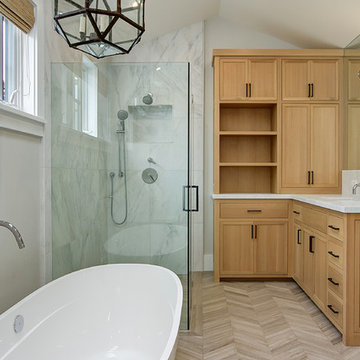
Contractor: Legacy CDM Inc. | Interior Designer: Hovie Interiors | Photographer: Jola Photography
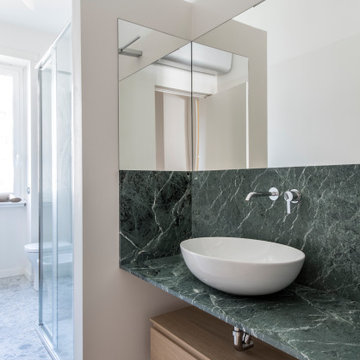
bagno con doccia;
piano lavabo in marmo verde alpi, bacinella ceramica cielo,
mobile in rovere arbi.

Classic, timeless and ideally positioned on a sprawling corner lot set high above the street, discover this designer dream home by Jessica Koltun. The blend of traditional architecture and contemporary finishes evokes feelings of warmth while understated elegance remains constant throughout this Midway Hollow masterpiece unlike no other. This extraordinary home is at the pinnacle of prestige and lifestyle with a convenient address to all that Dallas has to offer.
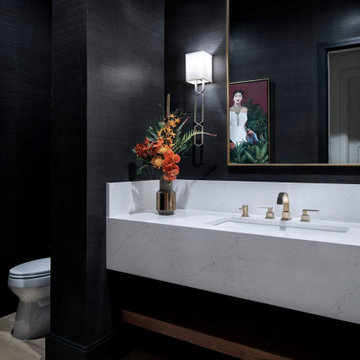
Black powder room with white marble countertop. Gold-rimmed mirror and white and silver sconces. Gold sink finishes.
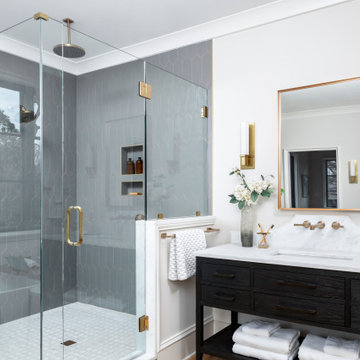
This primary bathroom features a custom barn door that adds a unique touch to the space. As you enter, you'll find a luxurious soaking tub and a spacious walk-in shower, providing options for relaxation and rejuvenation. The bathroom also includes dual vanities sourced from Restoration Hardware, offering both style and functionality. Adjacent to the bathroom is a convenient walk-in closet, providing ample storage for your belongings. This primary bathroom combines comfort, elegance, and practicality, creating a private oasis within your home.
1.739 Billeder af badeværelse med lyst trægulv og marmorbordplade
6
