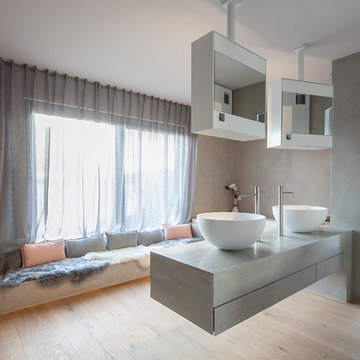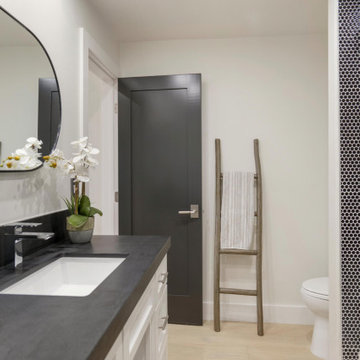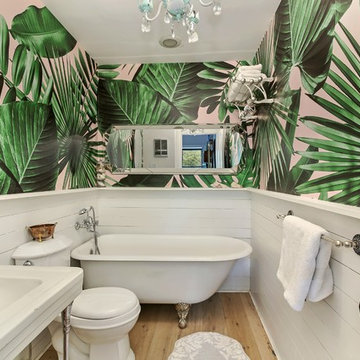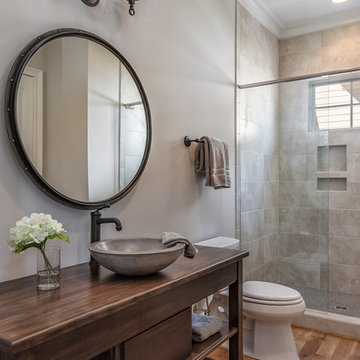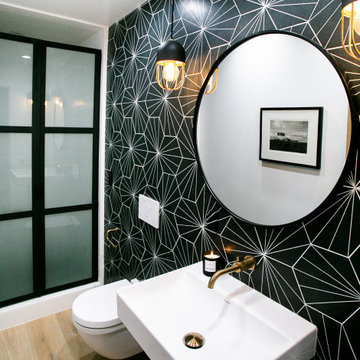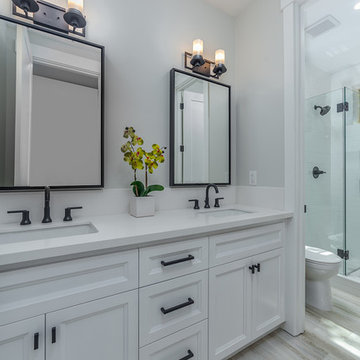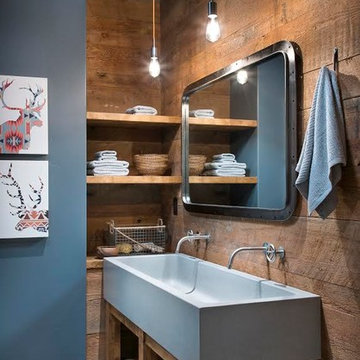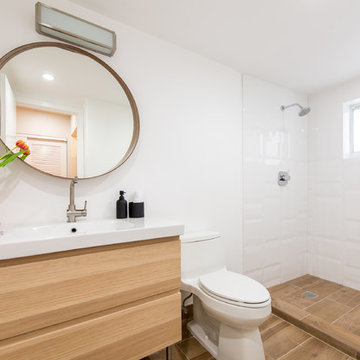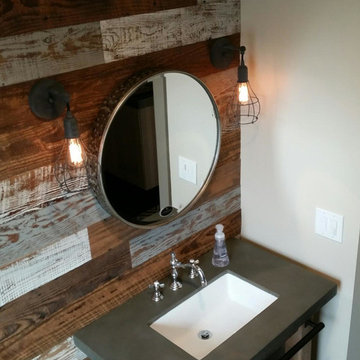3.615 Billeder af badeværelse med lyst trægulv
Sorteret efter:
Budget
Sorter efter:Populær i dag
181 - 200 af 3.615 billeder
Item 1 ud af 3
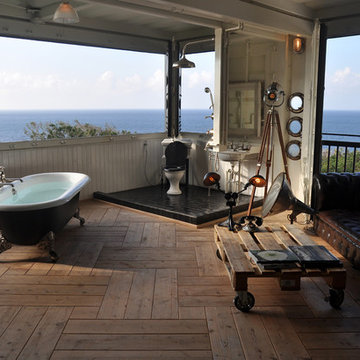
Constructed from specially designed steel containers, this unique container house looks out over the open expanse of the East China Sea.
The Drummonds' Spey bath has a rough, raw cast iron finish on its body with polished cast iron legs, perfectly combining a classic look with an industrial edge befitting of the container house.
The Eden WC suite, Kinloch basin and Dalby shower can be tucked away behind a canvas and wood screen if required, offering a flexible bathroom space for the family that share it. After all, once you were in that bath you wouldn’t want to get out of it in a hurry, would you?
This bathroom was featured in the October 2015 issue of World in Interiors.
Photo Credit: Simon Upton
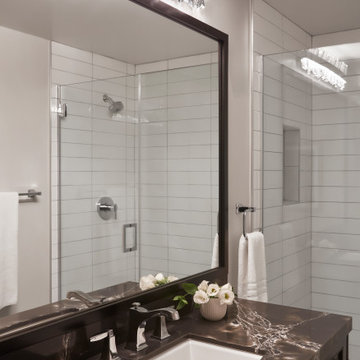
With this bathroom originally intended for a bedroom space, updating the design did not change its functionality for office use. A new vanity with shaker doors was installed with knurled brushed nickel hardware and a beautiful porcelain countertop reminiscent of black ice. A framed mirror and a glamorous, elongated crystal light fixture complete this look.
Photo: Zeke Ruelas
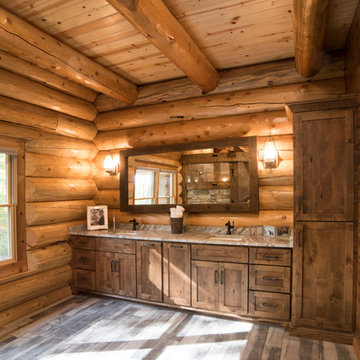
Large double vanity with linen closet on opposite wall from the walk in shower. Dark brown cabinets with granite counter tops. LVT Flooring was installed in this room due its water resistant features.
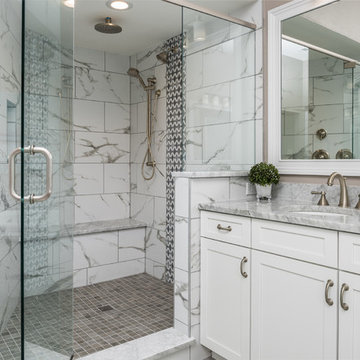
Stunning Jack and Jill Bathroom with modern design and luxurious shower alcove.
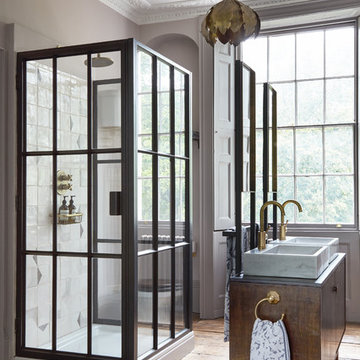
The scheme for the en-suite master bathroom included the design of a bespoke, steel framed shower enclosure, which was housed within a beautiful light-filled part of the overall suite. The structure is wonderful in itself, but the addition of beautiful tiling and lovely brass accents, make it justifiably the focal part of the ensuite Master Bathroom.
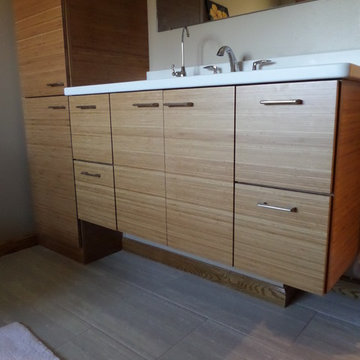
cabinet is sitting on furred out wall to allow for wall hung look without knocking in to the wall for plumbing

When Cummings Architects first met with the owners of this understated country farmhouse, the building’s layout and design was an incoherent jumble. The original bones of the building were almost unrecognizable. All of the original windows, doors, flooring, and trims – even the country kitchen – had been removed. Mathew and his team began a thorough design discovery process to find the design solution that would enable them to breathe life back into the old farmhouse in a way that acknowledged the building’s venerable history while also providing for a modern living by a growing family.
The redesign included the addition of a new eat-in kitchen, bedrooms, bathrooms, wrap around porch, and stone fireplaces. To begin the transforming restoration, the team designed a generous, twenty-four square foot kitchen addition with custom, farmers-style cabinetry and timber framing. The team walked the homeowners through each detail the cabinetry layout, materials, and finishes. Salvaged materials were used and authentic craftsmanship lent a sense of place and history to the fabric of the space.
The new master suite included a cathedral ceiling showcasing beautifully worn salvaged timbers. The team continued with the farm theme, using sliding barn doors to separate the custom-designed master bath and closet. The new second-floor hallway features a bold, red floor while new transoms in each bedroom let in plenty of light. A summer stair, detailed and crafted with authentic details, was added for additional access and charm.
Finally, a welcoming farmer’s porch wraps around the side entry, connecting to the rear yard via a gracefully engineered grade. This large outdoor space provides seating for large groups of people to visit and dine next to the beautiful outdoor landscape and the new exterior stone fireplace.
Though it had temporarily lost its identity, with the help of the team at Cummings Architects, this lovely farmhouse has regained not only its former charm but also a new life through beautifully integrated modern features designed for today’s family.
Photo by Eric Roth
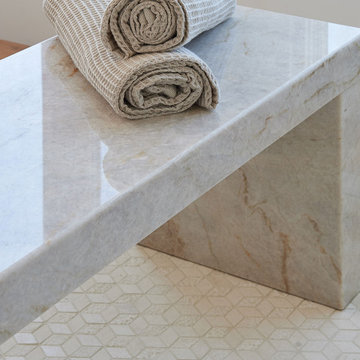
Ground up master bathroom, quartzite slab shower and waterfall countertops, custom floating cabinetry
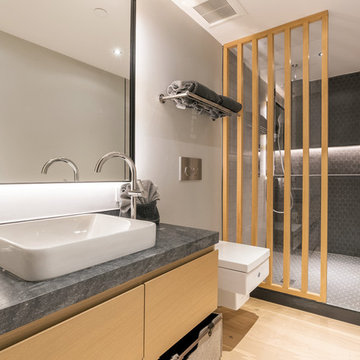
An open bathroom full of straight lines and solid colors of gray, white, and wood, which makes it minimalist and modern. The wall backlighting adds illuminance to the shower area, while the large and frameless mirror makes the room look huge and spacious.
Built by ULFBUILT. Contact us today to learn more.
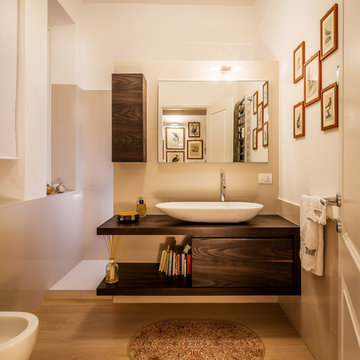
Fluido Design Studio, Manlio Leo, Mara Poli. Vista del bagno. Dietro la parete del lavabo si trova un'ampia doccia realizzata in muratura. Il piatto doccia è morbido al tatto. Anche qui il grès è posato senza distanziatori e profili angolari
3.615 Billeder af badeværelse med lyst trægulv
10
