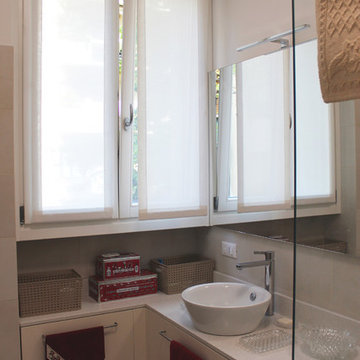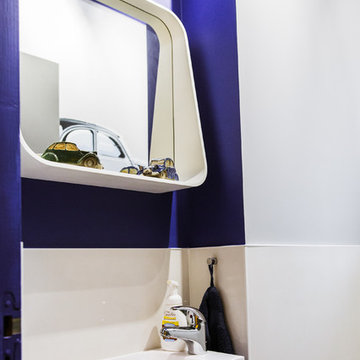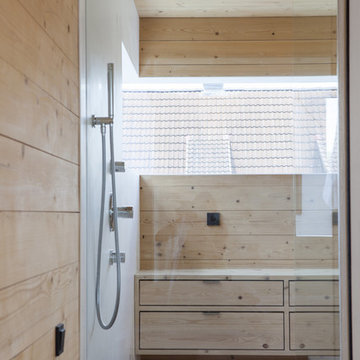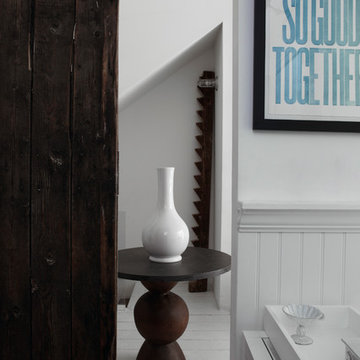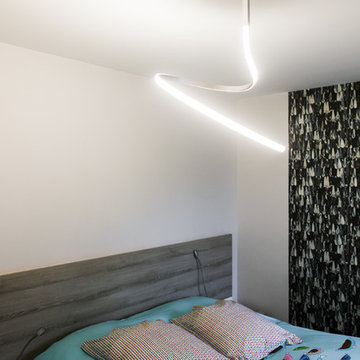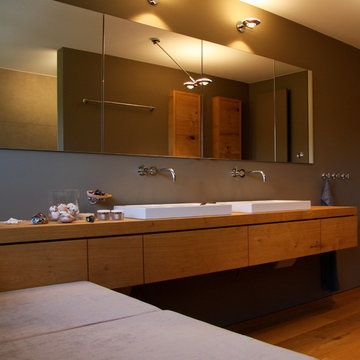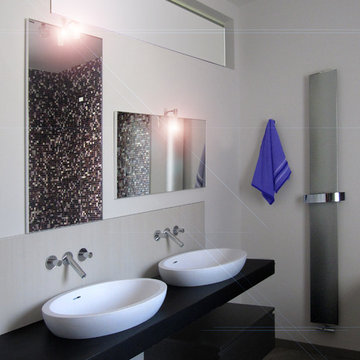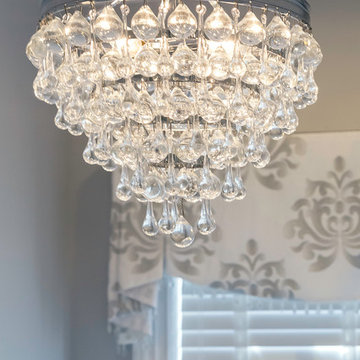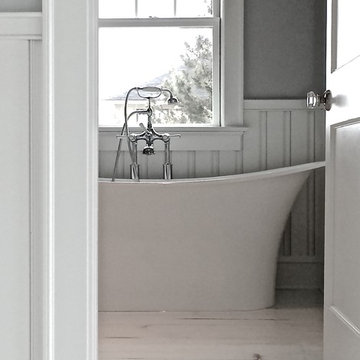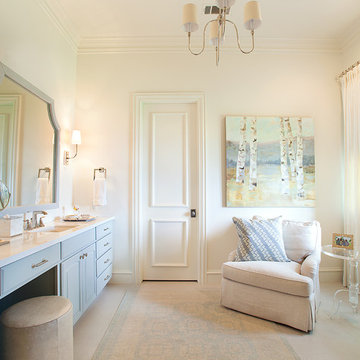247 Billeder af badeværelse med malet trægulv
Sorteret efter:
Budget
Sorter efter:Populær i dag
181 - 200 af 247 billeder
Item 1 ud af 3
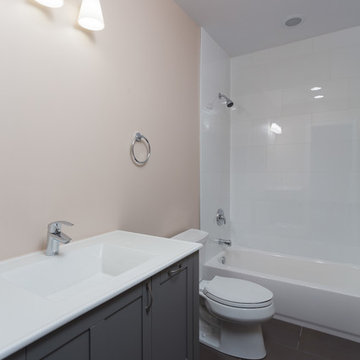
The gorgeous master bathroom was designed with a lighter color palette than the rest of the home. We wanted the space to feel light, airy, and comfortable, so we chose a pale pastel wall color which really made the herringbone tiled flooring pop! The large walk-in shower is surrounded by glass, allowing plenty of natural light in while adding the to new and improved spacious design.
Designed by Chi Renovation & Design who serve Chicago and it's surrounding suburbs, with an emphasis on the North Side and North Shore. You'll find their work from the Loop through Lincoln Park, Skokie, Wilmette, and all the way up to Lake Forest.
For more about Chi Renovation & Design, click here: https://www.chirenovation.com/
To learn more about this project, click here:
https://www.chirenovation.com/portfolio/luxury-rental-property-remodel/
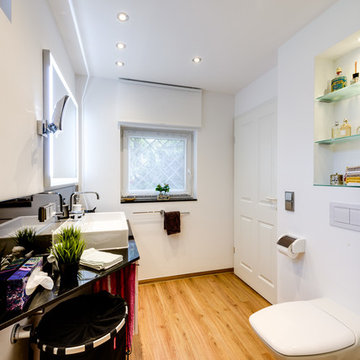
Die Platzierung des Waschplatzes wurde direkt gegenüber der Tür und der Toilette vorgenommen. Hierdurch entsteht Bewegungsfreiheit schon beim Eintreten. Über der Toilette ergänzen beleuchtete Regale die gute Erreichbarkeit nötiger Hygieneartikel und Utensilien, bieten jedoch auch Platz für smarte Dekoration.
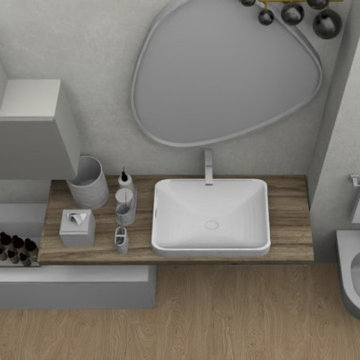
La casa ecologica è un’abitazione ecosostenibile, nel senso che è realizzata con materiali e sistemi energetici che riducono al massimo l’impatto negativo sull’ambiente. Ma non solo, perché una casa ecocompatibile permette anche una notevole riduzione dei costi grazie al risparmio energetico e in alcuni casi alla realizzazione di edifici totalmente autosufficienti.
A volte ci si riferisce a questo tipo di abitazioni con il termine casa passiva, perché sono in grado di soddisfare tutte le richieste di energia con sistemi propri grazie alle energie rinnovabili.
In questo progetto mi sono occupata di tutte le rifiniture interne ed esterne. Materiali naturali come legno chiaro, pietra e midollino, toni neutri ma con accenni decorativi più decisi. A completare il tutto, accanto ai nuovi arredi dalla linea moderna, tanto recupero : la cliente infatti ha voluto inserire alcuni " pezzi della nonna" che abbiamo rivisitato con un intelligente restauro per portarli a nuova vita.
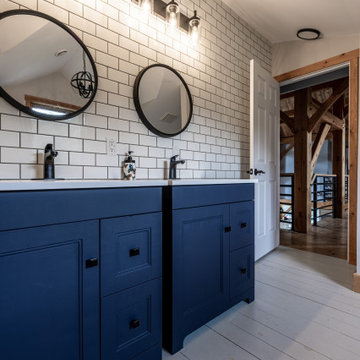
Bathroom renovation by iBathrooms in Kanata Ontario. Post and Beam house with newly renovated bathroom with subway style and large open concept shower and free standing tub.
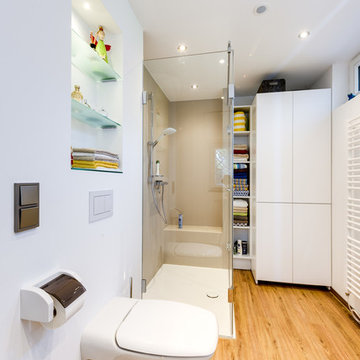
Das schlichte Hänge-WC wurde vor der Dusche platziert. Der Spülkasten ist unter Putz gelegt und zeigt sich für die komfortable Nutzung als in die Wand eingelassener Taster. Darüber bietet das beleuchtete Regal erweiterte Stellfläche.
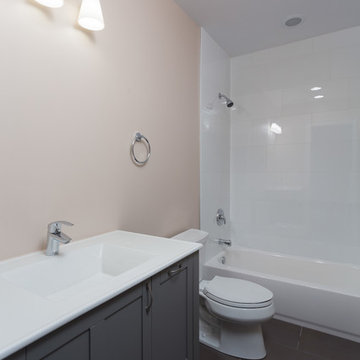
The gorgeous master bathroom was designed with a lighter color palette than the rest of the home. We wanted the space to feel light, airy, and comfortable, so we chose a pale pastel wall color which really made the herringbone tiled flooring pop! The large walk-in shower is surrounded by glass, allowing plenty of natural light in while adding the to new and improved spacious design.
Designed by Chi Renovation & Design who serve Chicago and it's surrounding suburbs, with an emphasis on the North Side and North Shore. You'll find their work from the Loop through Lincoln Park, Skokie, Wilmette, and all the way up to Lake Forest.
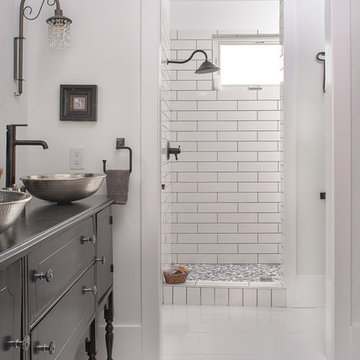
The Farmhouse Master Suite Design features- Re-purposed vanity with duo stainless steel vessel sinks, glass hardware, crystal oil rubbed bronze wall sconces, large white subway tiles with dark gray grout and a goose neck rain shower head.

Welcome to The Farmhouse Master Bathroom with a modern twist! The antique buffet re-purposed into a slate gray double sink vanity with stainless steel vessel sinks and oil rubbed bronze faucets. A shower featuring over-sized white subway tiles with dark gray grout creates and old world yet modern feel to the space. Bathroom Design by- Dawn D Totty DESIGNS Chattanooga, TN.

Kowalske Kitchen & Bath designed and remodeled this Delafield master bathroom. The original space had a small oak vanity and a shower insert.
The homeowners wanted a modern farmhouse bathroom to match the rest of their home. They asked for a double vanity and large walk-in shower. They also needed more storage and counter space.
Although the space is nearly all white, there is plenty of visual interest. This bathroom is layered with texture and pattern. For instance, this bathroom features shiplap walls, pretty hexagon tile, and simple matte black fixtures.
Modern Farmhouse Features:
- Winning color palette: shades of black/white & wood tones
- Shiplap walls
- Sliding barn doors, separating the bedroom & toilet room
- Wood-look porcelain tiled floor & shower niche, set in a herringbone pattern
- Matte black finishes (faucets, lighting, hardware & mirrors)
- Classic subway tile
- Chic carrara marble hexagon shower floor tile
- The shower has 2 shower heads & 6 body jets, for a spa-like experience
- The custom vanity has a grooming organizer for hair dryers & curling irons
- The custom linen cabinet holds 3 baskets of laundry. The door panels have caning inserts to allow airflow.

Kowalske Kitchen & Bath designed and remodeled this Delafield master bathroom. The original space had a small oak vanity and a shower insert.
The homeowners wanted a modern farmhouse bathroom to match the rest of their home. They asked for a double vanity and large walk-in shower. They also needed more storage and counter space.
Although the space is nearly all white, there is plenty of visual interest. This bathroom is layered with texture and pattern. For instance, this bathroom features shiplap walls, pretty hexagon tile, and simple matte black fixtures.
Modern Farmhouse Features:
- Winning color palette: shades of black/white & wood tones
- Shiplap walls
- Sliding barn doors, separating the bedroom & toilet room
- Wood-look porcelain tiled floor & shower niche, set in a herringbone pattern
- Matte black finishes (faucets, lighting, hardware & mirrors)
- Classic subway tile
- Chic carrara marble hexagon shower floor tile
- The shower has 2 shower heads & 6 body jets, for a spa-like experience
- The custom vanity has a grooming organizer for hair dryers & curling irons
- The custom linen cabinet holds 3 baskets of laundry. The door panels have caning inserts to allow airflow.
247 Billeder af badeværelse med malet trægulv
10
