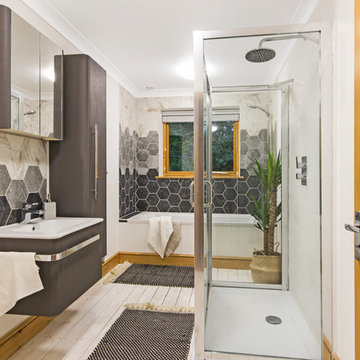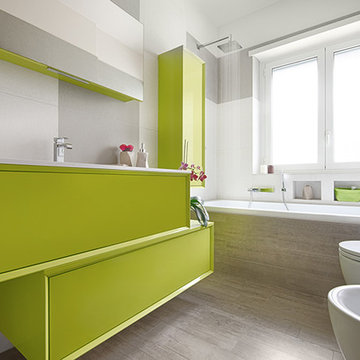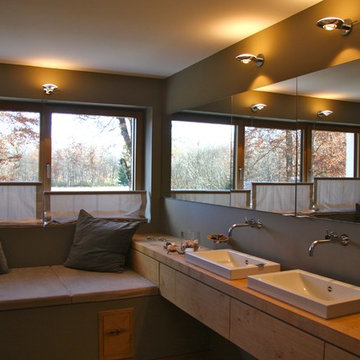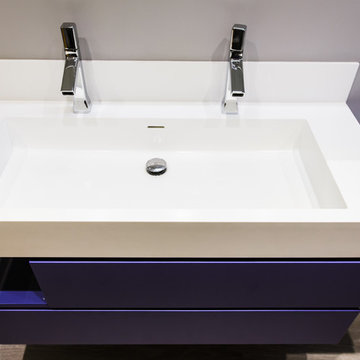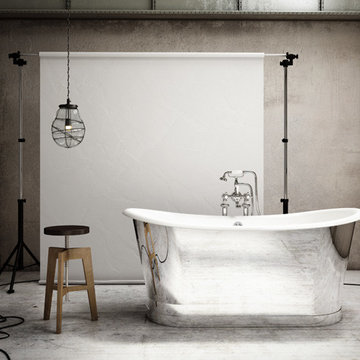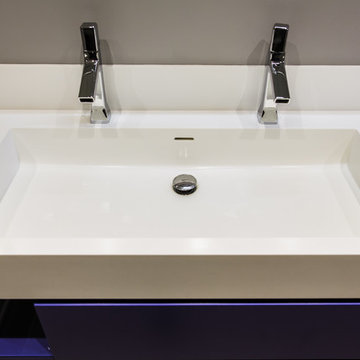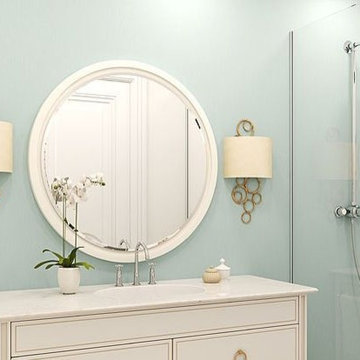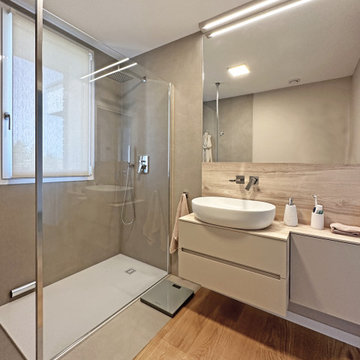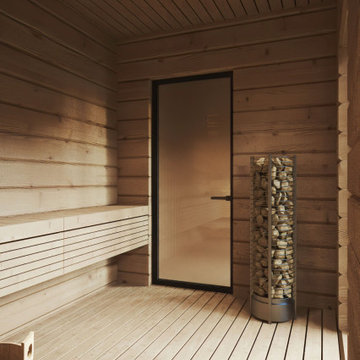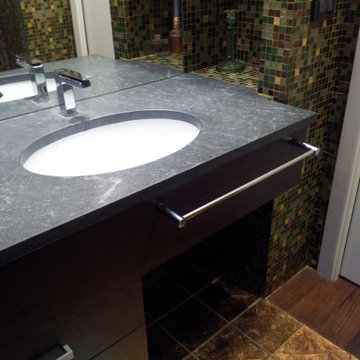247 Billeder af badeværelse med malet trægulv
Sorteret efter:
Budget
Sorter efter:Populær i dag
81 - 100 af 247 billeder
Item 1 ud af 3
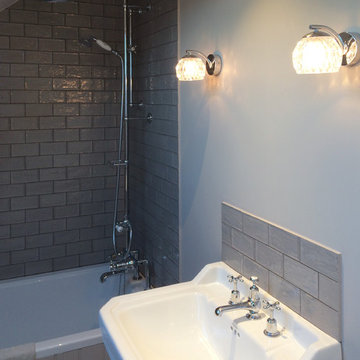
Ground floor extension, loft extension and interior refurbishment of a mid terrace Victorian home in South London by Bon Atelier.
Photo credit: Bon Atelier
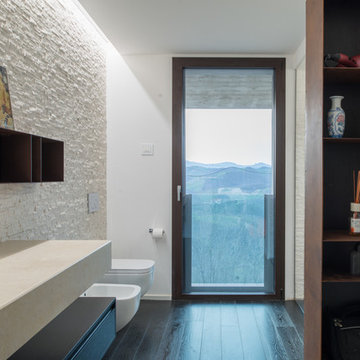
La pavimentazione in rovere wengè entra nella zona bagno caratterizzandone la superficie di calpestio e mettendo in risalto gli elementi di arredo. I due contenitori sospesi sono stati realizzati su disegno in corten.
Progettazione e DL: Quadrastudio
Fotografia: Simone Tommasini
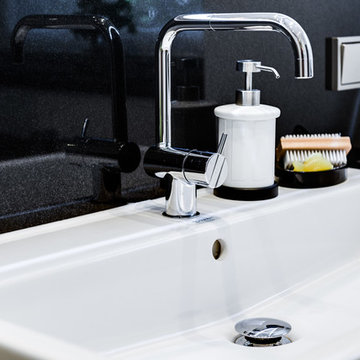
In minimalistischer Eleganz krönt die chromglänzende Einhebelmischgarnitur das Waschbecken. Das formschöne Design begeistert zum edlen Kontrast von weißer Badkeramik und dunklem Fliesenspiegel.
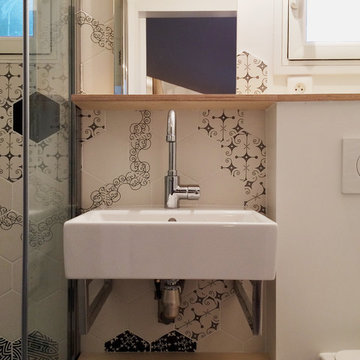
Mes clients souhaitaient aménager un petit espace sous combles pour recevoir la famille, des amis.
La première nécessité a été de surélever la toiture d'une partie de la construction existante pour pouvoir installer la chambre.
Dans un volume de 1m25 sur 2m12, j'ai proposé de créer la salle d'eau avec une belle douche, le lavabo et les toilettes. Ensuite, après maintes réflexions, nous avons réussi à nous mettre d'accord sur le positionnement des quelques marches qui permettent d'accéder à la chambre de 10m². Entre la salle d'eau et la chambre, les clients souhaitaient pouvoir disposer d'un volume bureau, coin télé, rangements... J'ai pu leur proposer cet espace multi fonction par la mise en œuvre de mobilier dessiné spécialement pour ce lieu.
Crédits photos Nathalie ManicoT
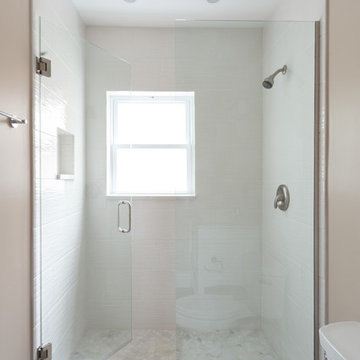
The gorgeous master bathroom was designed with a lighter color palette than the rest of the home. We wanted the space to feel light, airy, and comfortable, so we chose a pale pastel wall color which really made the herringbone tiled flooring pop! The large walk-in shower is surrounded by glass, allowing plenty of natural light in while adding the to new and improved spacious design.
Designed by Chi Renovation & Design who serve Chicago and it's surrounding suburbs, with an emphasis on the North Side and North Shore. You'll find their work from the Loop through Lincoln Park, Skokie, Wilmette, and all the way up to Lake Forest.
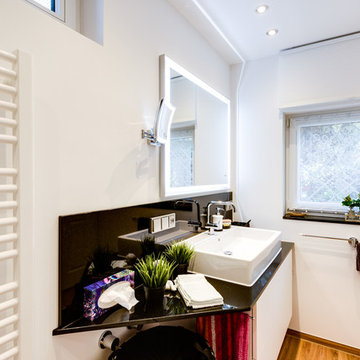
Edel zeigt sich der Waschplatz mit kontrastierenden schwarzen Fliesenspiegeln, die das weiße und eckig gewählte Waschbecken einrahmen. Der große Spiegel sorgt mit indirekter Beleuchtung für angenehmes Licht.
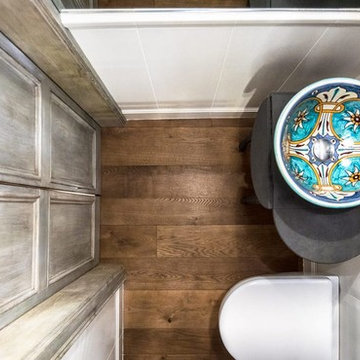
Questo bagno di dimensioni minime (meno di 2 mq) è divenuta l'occasione per disporre con ironia i consueti elementi di un servizio igienico, giustapponendo epoche e stili in modo da creare uno spazio sospeso nel tempo.
La boiserie in legno all'interno viene ripresa da una boiserie bassa in piastrelle di ceramica bianco lucido, diamantata, il fondo è grigio scuro spatolato, gli specchi sono solo ai lati e grandi come tutta la parete, il lavandino è una ciotola colorata marocchina posizionata su un vecchio tavolino in arte povera ritinteggiato in grigio scuro, il rubinetto è da incasso a muro, in acciaio inox e di design minimale e ultra moderno, infine la luce piove da un piccolo lampadario in stile impero.
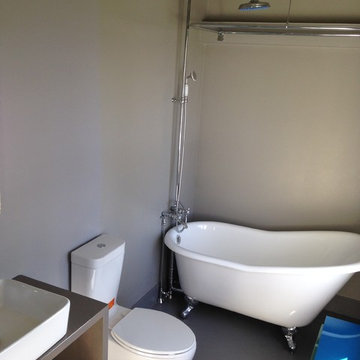
Fixtures are in and in need of some touch up paint.
Marc Carrillo - Designer/Builder
Tight Lines Construction Inc
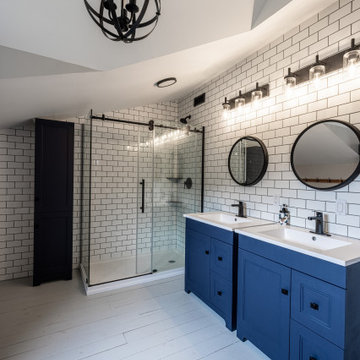
Bathroom renovation by iBathrooms in Kanata Ontario. Post and Beam house with newly renovated bathroom with subway style and large open concept shower and free standing tub.
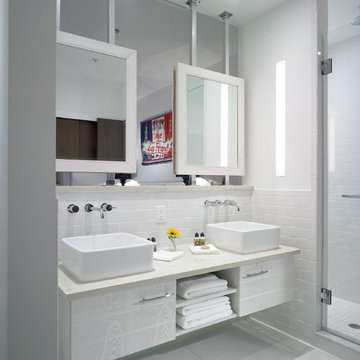
Slot lighting compliments this open washroom's minimalist design. The light is simple, functional, and clean with a recessed slot light. Recessed downlights are used for other general purpose lighting that are unobtrusive to the clean edges of the room.
247 Billeder af badeværelse med malet trægulv
5
