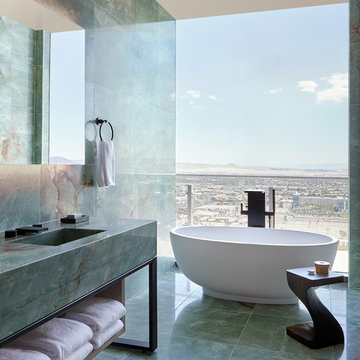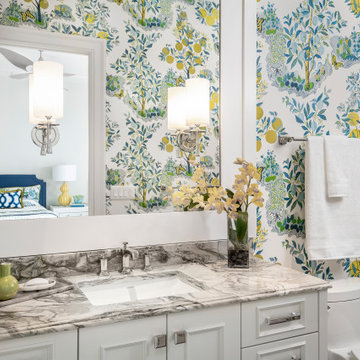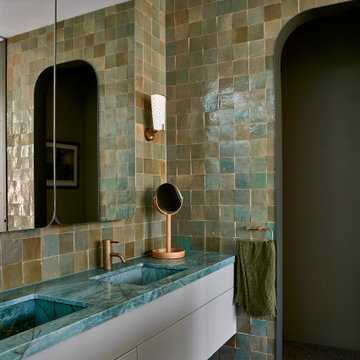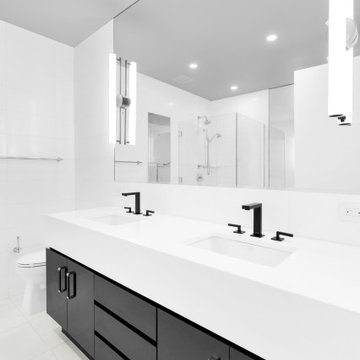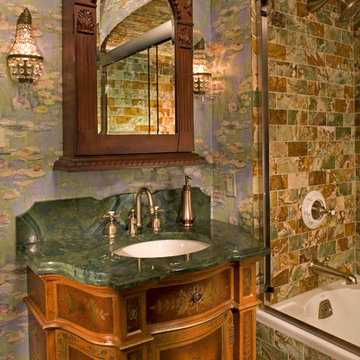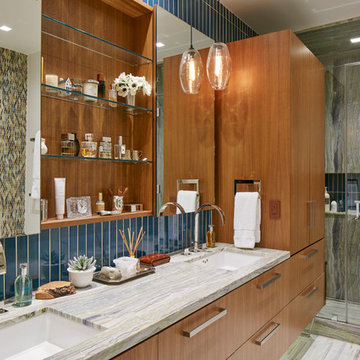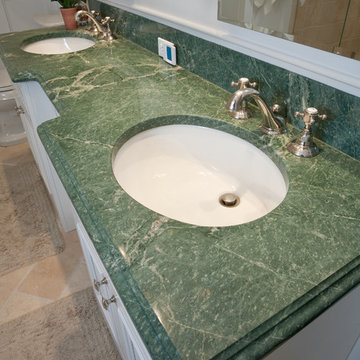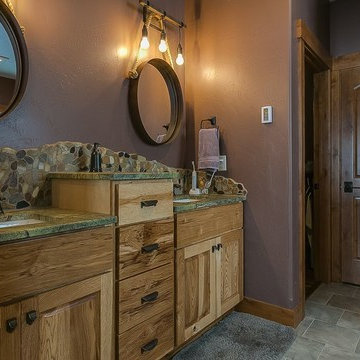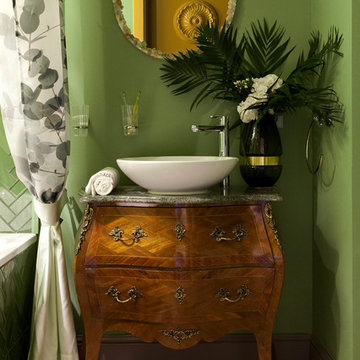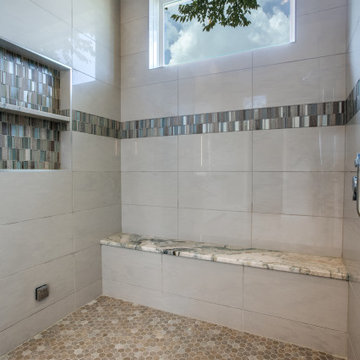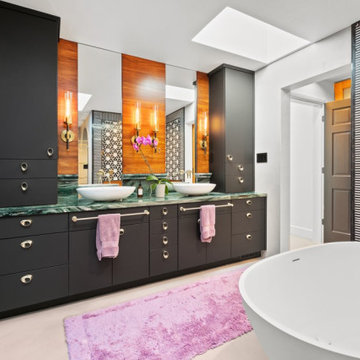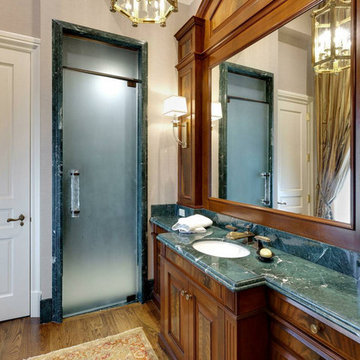221 Billeder af badeværelse med marmorbordplade og grøn bordplade
Sorteret efter:
Budget
Sorter efter:Populær i dag
21 - 40 af 221 billeder
Item 1 ud af 3

The design of this remodel of a small two-level residence in Noe Valley reflects the owner's passion for Japanese architecture. Having decided to completely gut the interior partitions, we devised a better-arranged floor plan with traditional Japanese features, including a sunken floor pit for dining and a vocabulary of natural wood trim and casework. Vertical grain Douglas Fir takes the place of Hinoki wood traditionally used in Japan. Natural wood flooring, soft green granite and green glass backsplashes in the kitchen further develop the desired Zen aesthetic. A wall to wall window above the sunken bath/shower creates a connection to the outdoors. Privacy is provided through the use of switchable glass, which goes from opaque to clear with a flick of a switch. We used in-floor heating to eliminate the noise associated with forced-air systems.
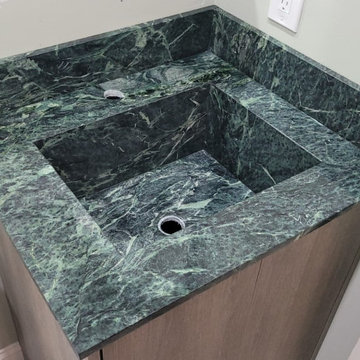
This bathroom boasts two gorgeous integrated Tinos Green marble vanity sinks!
The craftsmen at First Class Granite have many years of experience working on custom countertop projects that involve unique design solutions and out of the box thinking. These integrated vanity sinks are an incredible design statement crafted with care at First Class Granite's workshop!
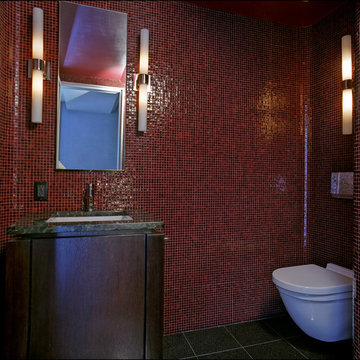
In this powder room we wanted to created a dramatic impact while keeping a crisp and clean design.
A flat cabinet vanity, a simple rectangular mirror and wall hung toilet contribute in keeping clean lines, and the deep " Bisazza" wine burgundy tiles helped in making a strong dramatic impact.
photo by: Andrew Garn
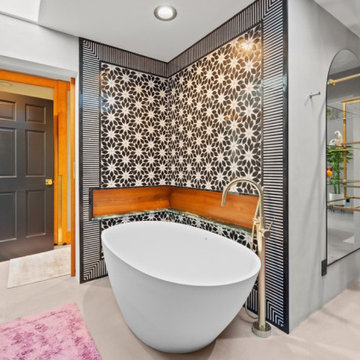
Floral and stripes are the perfect duo. This master bathroom is such a beautiful space to be in.
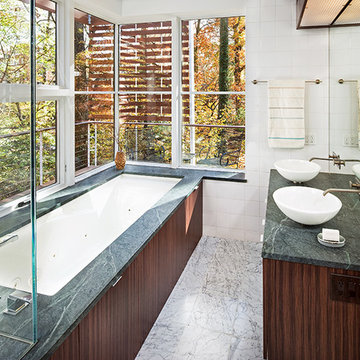
Takoma House master bath.
Architect: Robert A. Nichols
Photo: ©Todd A. Smith
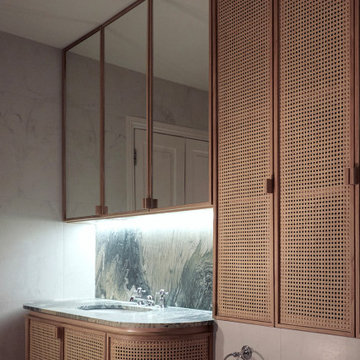
A series of light touch interventions within a Victorian terraced house in Kensington culminated with the refurbishment of the main bedroom ensuite. The existing bathroom was in need of renovation works that would benefit from key layout adjustments.
Great attention was given to the detailing of the new joinery elements in pursuit of a sumptuous and textured atmosphere. Two marble slabs were carefully sourced to clad the alcove bath and form the vanity splashback and counter. Woven rattan panels infill the oak framed cabinetry in a confluence of materials and techniques that dialogue with the pre-existing Victorian heritage.
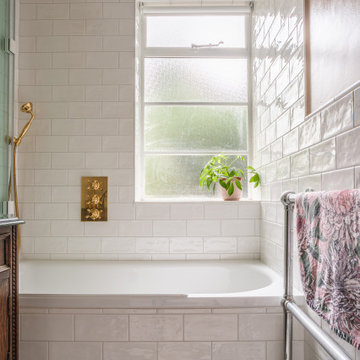
Glazed metro tiles envelope the bathtub and extend to the bath panel for a luxurious and elevated design
221 Billeder af badeværelse med marmorbordplade og grøn bordplade
2
