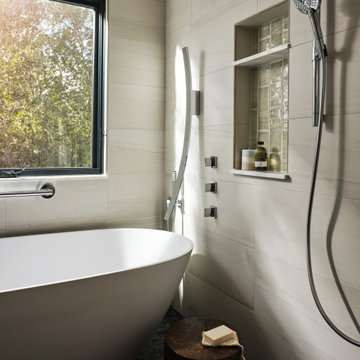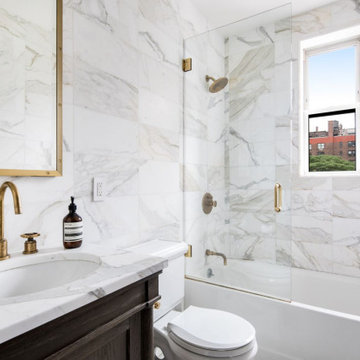113.944 Billeder af badeværelse med marmorbordplade og laminatbordplade
Sorteret efter:
Budget
Sorter efter:Populær i dag
221 - 240 af 113.944 billeder
Item 1 ud af 3

The natural light highlights the patina of green hand-glazed tiles, concrete bath and hanging plants
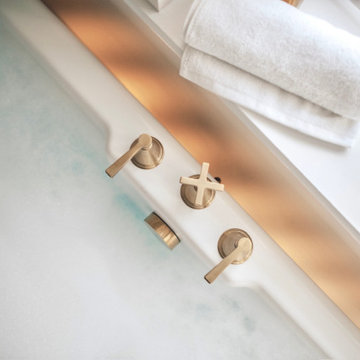
Located deep in rural Surrey, this 15th Century Grade II listed property has had its Master Bedroom and Ensuite carefully and considerately restored and refurnished.
Taking much inspiration from the homeowner's Italian roots, this stunning marble bathroom has been completly restored with no expense spared.
The bathroom is now very much a highlight of the house featuring a large his and hers basin vanity unit with recessed mirrored cabinets, a bespoke shower with a floor to ceiling glass door that also incorporates a separate WC with a frosted glass divider for that extra bit of privacy.
It also features a large freestanding Victoria + Albert stone bath with discreet mood lighting for when you want nothing more than a warm cosy bath on a cold winter's evening.

A deux pas du canal de l’Ourq dans le XIXè arrondissement de Paris, cet appartement était bien loin d’en être un. Surface vétuste et humide, corroborée par des problématiques structurelles importantes, le local ne présentait initialement aucun atout. Ce fut sans compter sur la faculté de projection des nouveaux acquéreurs et d’un travail important en amont du bureau d’étude Védia Ingéniérie, que cet appartement de 27m2 a pu se révéler. Avec sa forme rectangulaire et ses 3,00m de hauteur sous plafond, le potentiel de l’enveloppe architecturale offrait à l’équipe d’Ameo Concept un terrain de jeu bien prédisposé. Le challenge : créer un espace nuit indépendant et allier toutes les fonctionnalités d’un appartement d’une surface supérieure, le tout dans un esprit chaleureux reprenant les codes du « bohème chic ». Tout en travaillant les verticalités avec de nombreux rangements se déclinant jusqu’au faux plafond, une cuisine ouverte voit le jour avec son espace polyvalent dinatoire/bureau grâce à un plan de table rabattable, une pièce à vivre avec son canapé trois places, une chambre en second jour avec dressing, une salle d’eau attenante et un sanitaire séparé. Les surfaces en cannage se mêlent au travertin naturel, essences de chêne et zelliges aux nuances sables, pour un ensemble tout en douceur et caractère. Un projet clé en main pour cet appartement fonctionnel et décontracté destiné à la location.

We added panelling, marble tiles & black rolltop & vanity to the master bathroom in our West Dulwich Family home. The bespoke blinds created privacy & cosiness for evening bathing too
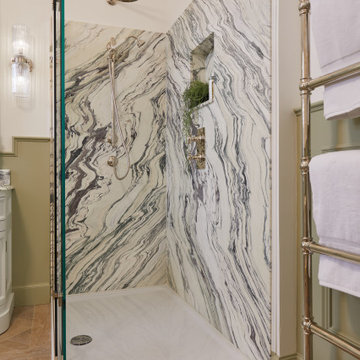
We transformed this unused bedroom into a luxurious bathroom to fulfil the clients brief of a classic space to truly relax and unwind. The Drummonds polished nickel brassware along with the addition of bespoke wood panelling set the tone for this beautiful bathroom. The panelling was finished in Farrow and Ball's 'French Grey' which added a soft tone, allowing the marble and polished nickel brassware to take pride of place. The design incorporated additional hidden storage within the bespoke window seat and vanity mirror, which always proves useful within a bathroom! The limed oak parquet flooring added warmth to what was once a cold North facing room, with the freestanding bath and stunning one-of-a-kind marble shower enclosure completing the transformation.

The Vintage Vanity unit was adapted to create something quote unique. The pop of electric blue in the Thomas Crapper basin makes the whole room sing with colour. Detail tiled splash back keeps it fun & individual.

Beautiful blue and white long hall bathroom with double sinks and a shower at the end wall. The light chevron floor tile pattern adds subtle interest and contrasts with the dark blue vanity. The classic white marble countertop is timeless. The accent wall of blue tile at the back wall of the shower add drama to the space. Tile from Wayne Tile in NJ.
Square white window in shower brings in natural light that is reflected into the space by simple rectangular mirrors and white walls. Above the mirrors are lights in silver and black.

These homeowners wanted to update their 1990’s bathroom with a statement tub to retreat and relax.
The primary bathroom was outdated and needed a facelift. The homeowner’s wanted to elevate all the finishes and fixtures to create a luxurious feeling space.
From the expanded vanity with wall sconces on each side of the gracefully curved mirrors to the plumbing fixtures that are minimalistic in style with their fluid lines, this bathroom is one you want to spend time in.
Adding a sculptural free-standing tub with soft curves and elegant proportions further elevated the design of the bathroom.
Heated floors make the space feel elevated, warm, and cozy.
White Carrara tile is used throughout the bathroom in different tile size and organic shapes to add interest. A tray ceiling with crown moulding and a stunning chandelier with crystal beads illuminates the room and adds sparkle to the space.
Natural materials, colors and textures make this a Master Bathroom that you would want to spend time in.

Our design studio worked magic on this dated '90s home, turning it into a stylish haven for our delighted clients. Through meticulous design and planning, we executed a refreshing modern transformation, breathing new life into the space.
In this bathroom design, we embraced a bright, airy ambience with neutral palettes accented by playful splashes of beautiful blue. The result is a space that combines serenity and a touch of fun.
---
Project completed by Wendy Langston's Everything Home interior design firm, which serves Carmel, Zionsville, Fishers, Westfield, Noblesville, and Indianapolis.
For more about Everything Home, see here: https://everythinghomedesigns.com/
To learn more about this project, see here:
https://everythinghomedesigns.com/portfolio/shades-of-blue/

In the bathroom we used a seamless plaster wall finish to allow the marble mosaic Istanbul flooring to sing. A backdrop for warm smoked bronze fittings and a bespoke shower enclosure bringing a subtle opulence.

Original 19th Century exposed brick on bathroom walls, juxtaposed with marble and polished chrome.

This West Austin couple was halfway through a re-design on their home when their dream house popped up for sale. Without hesitation they bought it and a new project was hatched. While the new house was in better shape, it needed several improvements including a new primary bathroom. Now this contemporary spa-like retreat features a vanity with a floating cabinet with large storage drawers, basket storage and a thick marble countertop, black mirrors and hardware. Accent tile runs from the floor up the shower wall. Set in a herringbone pattern, the tile adds color, texture and is the focal point of the room.
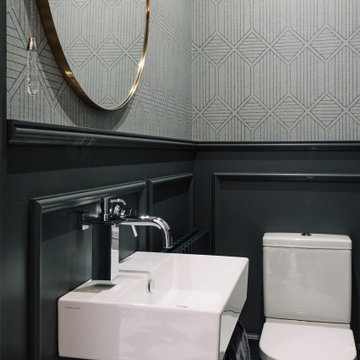
Cloakroom re-designed with marble herringbone floor tiles, dark wood panelling, wall mounted accessories.

Bighorn Palm Desert luxury modern home primary bathroom marble wall vanity. Photo by William MacCollum.
113.944 Billeder af badeværelse med marmorbordplade og laminatbordplade
12

