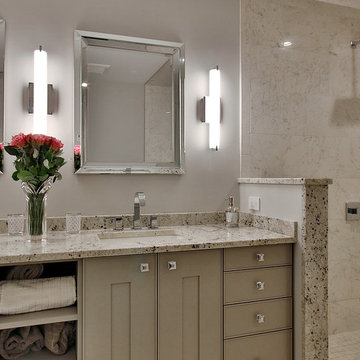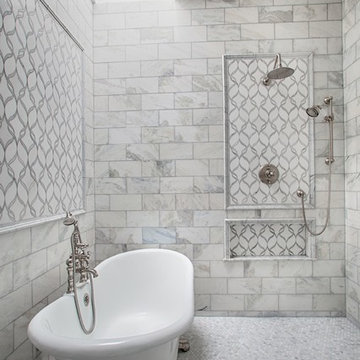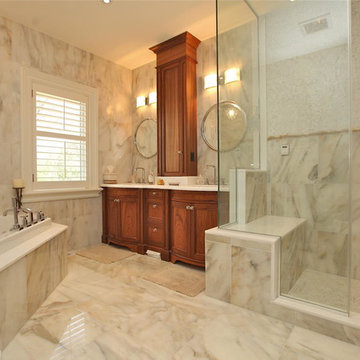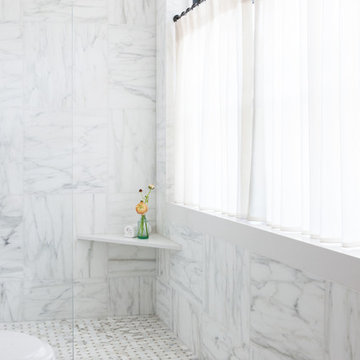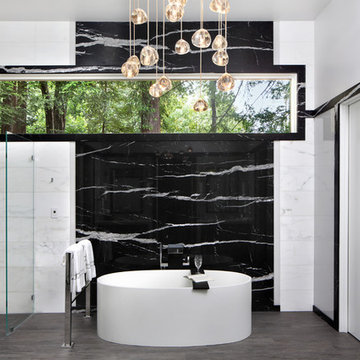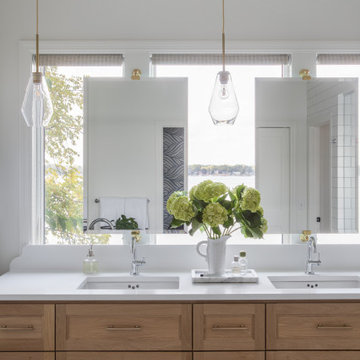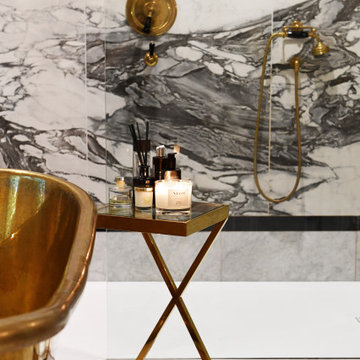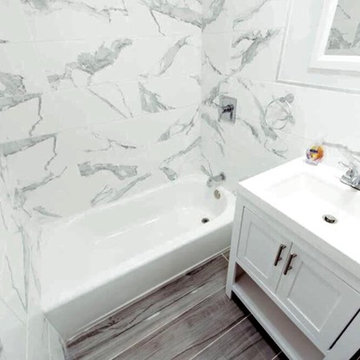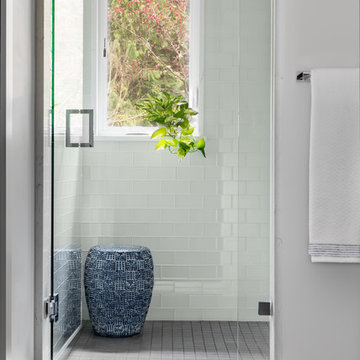5.240 Billeder af badeværelse med marmorfliser og en åben bruser
Sorteret efter:
Budget
Sorter efter:Populær i dag
161 - 180 af 5.240 billeder
Item 1 ud af 3

Walk-in shower with a built-in shower bench, custom bathroom hardware, and mosaic backsplash/wall tile.
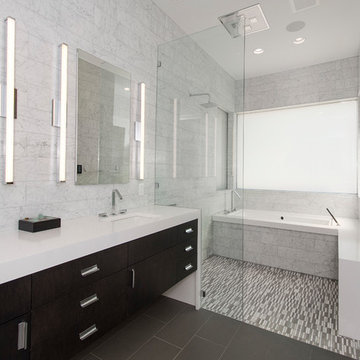
This master bath went from drab to high tech! We took our client's love for the view of the lake behind his home and turned it into a space where the outside could be let in and where the privacy won't be let out. We re configured the space and made a full wet room with large open shower and luxury tub. The vanities were demolished and a floating vanity from Canyon Creek Cabinets was installed. Soothing Waterworks Statuary white marble adorns the walls. A Schluter tileable kerdi drain and A Kohler DTV controls the shower with dual rainshower heads, the Kohler Numi commode does it all by remote as well as the remote controlled electrified glass that frosts and unfrosts at the touch of a button! This bath is as gorgeous as it is serene and functional! In the Entry, we added the same electrified glass into a custom built front door for this home. This new double door now is clear when our homeowner wants to see out and frosted when he doesn't! Design/Remodel by Hatfield Builders & Remodelers | Photography by Versatile Imaging

Custom master bathroom with large open shower and free standing concrete bathtub, vanity and dual sink areas.
Shower: Custom designed multi-use shower, beautiful marble tile design in quilted patterns as a nod to the farmhouse era. Custom built industrial metal and glass panel. Shower drying area with direct pass though to master closet.
Vanity and dual sink areas: Custom designed modified shaker cabinetry with subtle beveled edges in a beautiful subtle grey/beige paint color, Quartz counter tops with waterfall edge. Custom designed marble back splashes match the shower design, and acrylic hardware add a bit of bling. Beautiful farmhouse themed mirrors and eclectic lighting.
Flooring: Under-flooring temperature control for both heating and cooling, connected through WiFi to weather service. Flooring is beautiful porcelain tiles in wood grain finish.
For more photos of this project visit our website: https://wendyobrienid.com.

Experience the newest masterpiece by XPC Investment with California Contemporary design by Jessica Koltun Home in Forest Hollow. This gorgeous home on nearly a half acre lot with a pool has been superbly rebuilt with unparalleled style & custom craftsmanship offering a functional layout for entertaining & everyday living. The open floor plan is flooded with natural light and filled with design details including white oak engineered flooring, cement fireplace, custom wall and ceiling millwork, floating shelves, soft close cabinetry, marble countertops and much more. Amenities include a dedicated study, formal dining room, a kitchen with double islands, gas range, built in refrigerator, and butler wet bar. Retire to your Owner's suite featuring private access to your lush backyard, a generous shower & walk-in closet. Soak up the sun, or be the life of the party in your private, oversized backyard with pool perfect for entertaining. This home combines the very best of location and style!
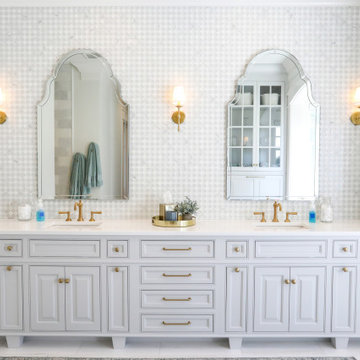
Luxury master bathroom features a double vanity by Ayr Cabinet Company. Artistic Tile Arpell Bianco polished waterjet marble tile backsplash. Hanstone Royal Blanc Countertop. Newport Brass Jacobean faucet in Satin Bronze. Hudson Valley Islip wall sconce in Aged Brass.
General contracting by Martin Bros. Contracting, Inc.; Architecture by Helman Sechrist Architecture; Home Design by Maple & White Design; Photography by Marie Kinney Photography.
Images are the property of Martin Bros. Contracting, Inc. and may not be used without written permission. — with Ayr Cabinet Company, Halsey Tile, ZStone Creations in Fine Stone Surfaces, Ferguson and ARTISTIC TILE.
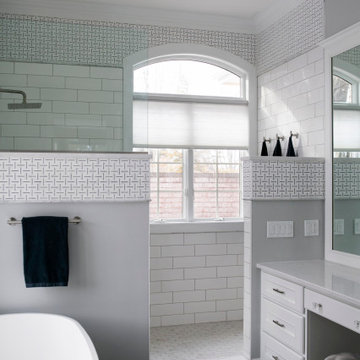
Opening up the shower wall and removing a underutilized corner closet to allow for a second vanity were major aspects of this master bathroom remodel. The materials and finishes were elevated and the beautiful windows and high ceilings shine in this new space. It was a pleasure working with these wonderful clients and the construction team.

For this classic San Francisco William Wurster house, we complemented the iconic modernist architecture, urban landscape, and Bay views with contemporary silhouettes and a neutral color palette. We subtly incorporated the wife's love of all things equine and the husband's passion for sports into the interiors. The family enjoys entertaining, and the multi-level home features a gourmet kitchen, wine room, and ample areas for dining and relaxing. An elevator conveniently climbs to the top floor where a serene master suite awaits.
5.240 Billeder af badeværelse med marmorfliser og en åben bruser
9
