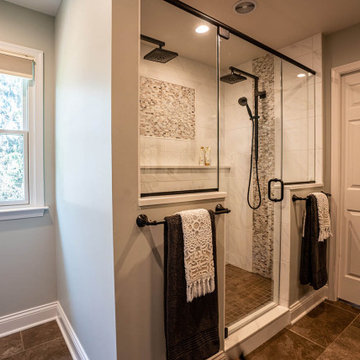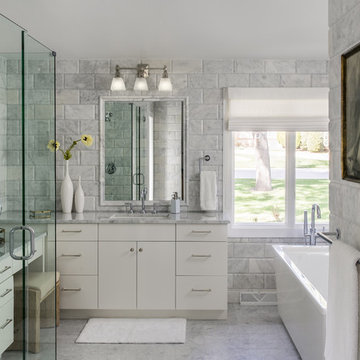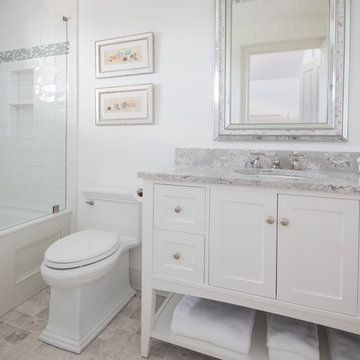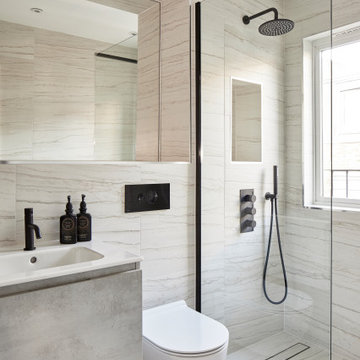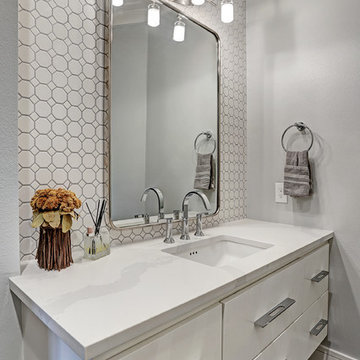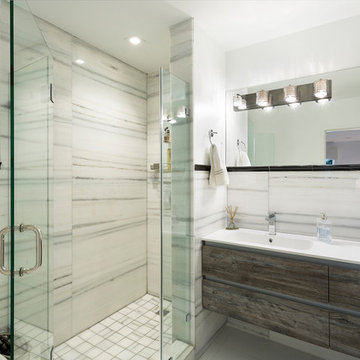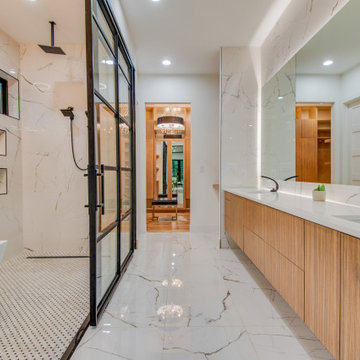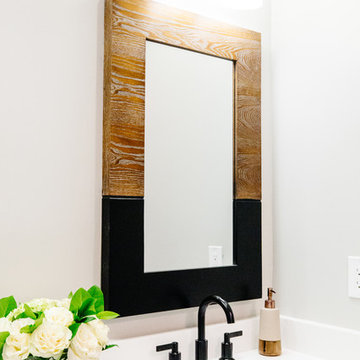3.015 Billeder af badeværelse med marmorfliser og en planlimet håndvask
Sorteret efter:
Budget
Sorter efter:Populær i dag
61 - 80 af 3.015 billeder
Item 1 ud af 3

This stunning, marble topped vanity unit from Porter Bathroom provides so much storage. Combined with a custom mirror cabinet which we designed and had made, there is a place for everything in this beautiful family bathroom.
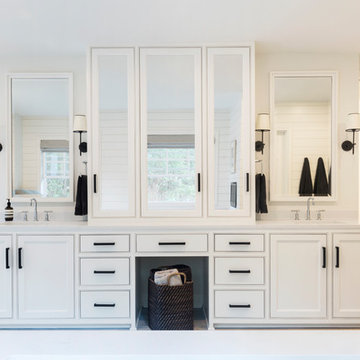
After purchasing this home my clients wanted to update the house to their lifestyle and taste. We remodeled the home to enhance the master suite, all bathrooms, paint, lighting, and furniture.
Photography: Michael Wiltbank
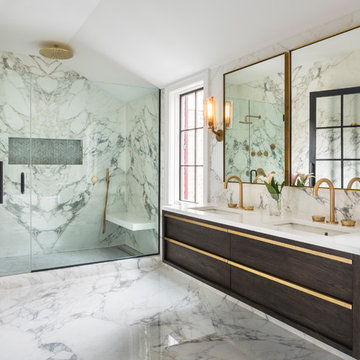
Stunning white Calacatta marble bathroom with marble floors and wall. Floating dark wood vanity cabinet with brass accents and fixtures. The tub is free standing with brass plumbing fixtures and a geometric gray chevron patterned wall. The alcove shower is all marble as well again with brass plumbing and fixtures and a built in storage alcove with gray herringbone patterned tile. Large glass paneled windows and doors allow ample light into the space.
Architect: Hierarchy Architecture + Design, PLLC
Interior Designer: JSE Interior Designs
Builder: True North
Photographer: Adam Kane Macchia
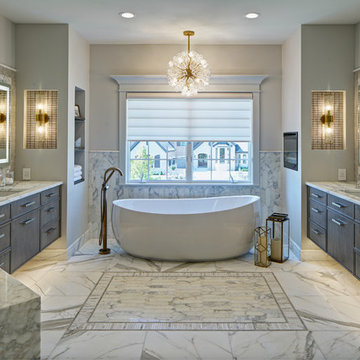
This luxury bath reworked the entire previous floor plan. This space is now home to separated vanities, an enclosed commode, and spacious spa-like shower.
Beautifully incorporated white marble on floors, tops and shower walls with a soft grey on the cabinets all compliment each other.
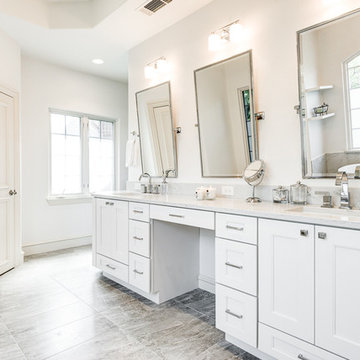
Royal white bathroom renovation in desired Ceder Hill. White custom made vanities, His & Hers with plenty of storage space.

Download our free ebook, Creating the Ideal Kitchen. DOWNLOAD NOW
A tired primary bathroom, with varying ceiling heights and a beige-on-beige color scheme, was screaming for love. Squaring the room and adding natural materials erased the memory of the lack luster space and converted it to a bright and welcoming spa oasis. The home was a new build in 2005 and it looked like all the builder’s material choices remained. The client was clear on their design direction but were challenged by the differing ceiling heights and were looking to hire a design-build firm that could resolve that issue.
This local Glen Ellyn couple found us on Instagram (@kitchenstudioge, follow us ?). They loved our designs and felt like we fit their style. They requested a full primary bath renovation to include a large shower, soaking tub, double vanity with storage options, and heated floors. The wife also really wanted a separate make-up vanity. The biggest challenge presented to us was to architecturally marry the various ceiling heights and deliver a streamlined design.
The existing layout worked well for the couple, so we kept everything in place, except we enlarged the shower and replaced the built-in tub with a lovely free-standing model. We also added a sitting make-up vanity. We were able to eliminate the awkward ceiling lines by extending all the walls to the highest level. Then, to accommodate the sprinklers and HVAC, lowered the ceiling height over the entrance and shower area which then opens to the 2-story vanity and tub area. Very dramatic!
This high-end home deserved high-end fixtures. The homeowners also quickly realized they loved the look of natural marble and wanted to use as much of it as possible in their new bath. They chose a marble slab from the stone yard for the countertops and back splash, and we found complimentary marble tile for the shower. The homeowners also liked the idea of mixing metals in their new posh bathroom and loved the look of black, gold, and chrome.
Although our clients were very clear on their style, they were having a difficult time pulling it all together and envisioning the final product. As interior designers it is our job to translate and elevate our clients’ ideas into a deliverable design. We presented the homeowners with mood boards and 3D renderings of our modern, clean, white marble design. Since the color scheme was relatively neutral, at the homeowner’s request, we decided to add of interest with the patterns and shapes in the room.
We were first inspired by the shower floor tile with its circular/linear motif. We designed the cabinetry, floor and wall tiles, mirrors, cabinet pulls, and wainscoting to have a square or rectangular shape, and then to create interest we added perfectly placed circles to contrast with the rectangular shapes. The globe shaped chandelier against the square wall trim is a delightful yet subtle juxtaposition.
The clients were overjoyed with our interpretation of their vision and impressed with the level of detail we brought to the project. It’s one thing to know how you want a space to look, but it takes a special set of skills to create the design and see it thorough to implementation. Could hiring The Kitchen Studio be the first step to making your home dreams come to life?
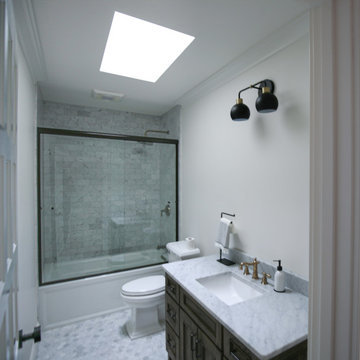
Modern rustic main bathroom. Designed with marble hexagon floor tile, marble countertops, marble backsplash, marble shower tiles. It balances a nice mixture of black, silver, and brass hardware with marble and wood to give this neutral bathroom design some contrasting colors and textures.
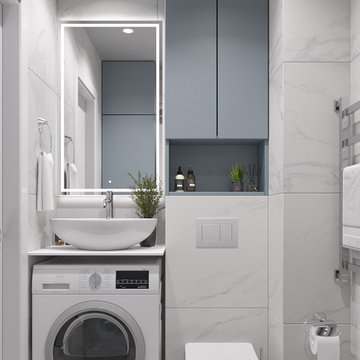
В этом маленьком СУ площадью 2,73 м2 необходимо было разместить душ с поддоном, подвесной унитаз, стиральную машину, раковину, полотенцесушитель, а также пенал для хранения гигиенических принадлежностей. Вариант установки ассиметричной душевой был принят самым оптимальным. По желанию заказчиков было выбран тип стекла с шелкографией. Стиральную машину из-за нехватки места пришлось установить под раковиной.
3.015 Billeder af badeværelse med marmorfliser og en planlimet håndvask
4
