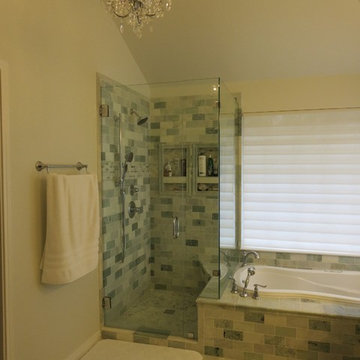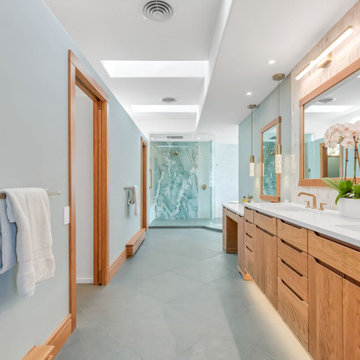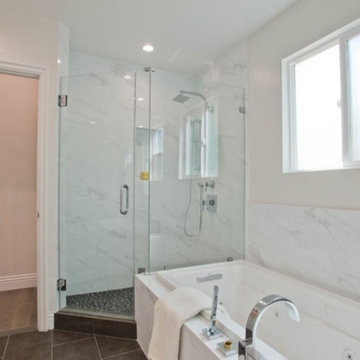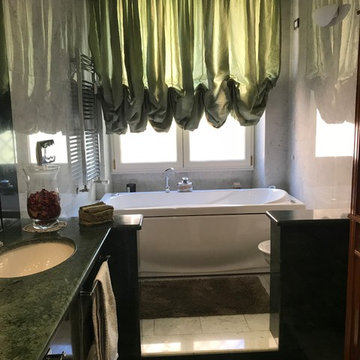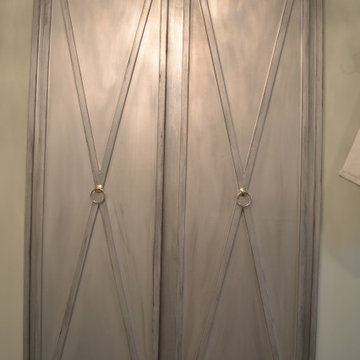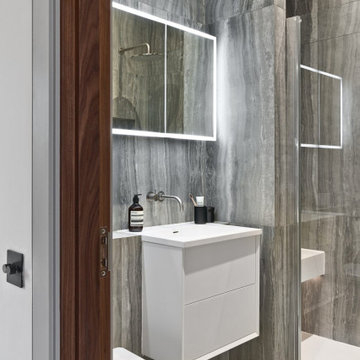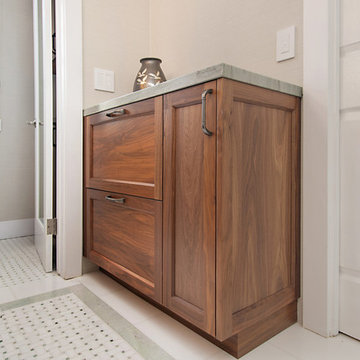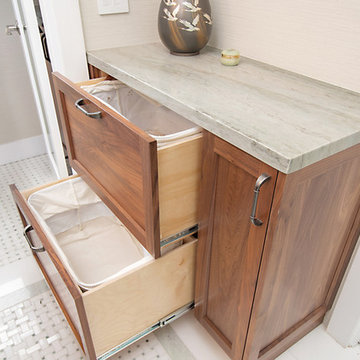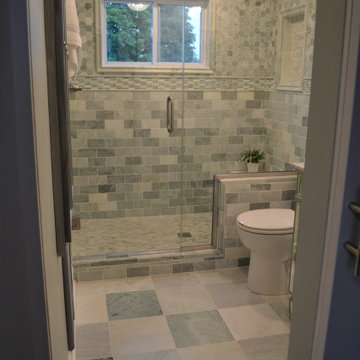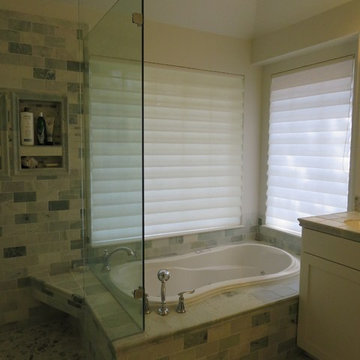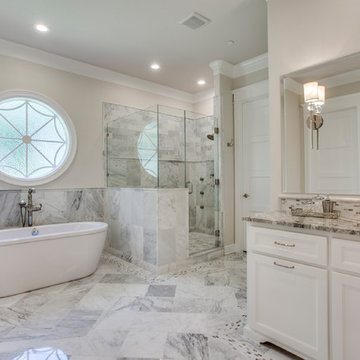91 Billeder af badeværelse med marmorfliser og grønt gulv
Sorteret efter:
Budget
Sorter efter:Populær i dag
61 - 80 af 91 billeder
Item 1 ud af 3
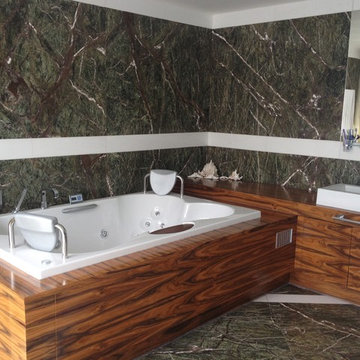
Дизайнер Карина Александровна.
При создании дизайн проекта, учитывались все пожелания заказчика, а именно, он хотел, чтобы в доме царила атмосфера "гостиничного" уюта с минимализмом и элементами Арт-Деко. Поэтому было принято решение сделать полностью открытое помещение с "раздвижными стенами". Во всем доме, вместо дверей, мы использовали раздвижные стены. В качестве отделки стен, использовали деревянные панели из Американского ореха.
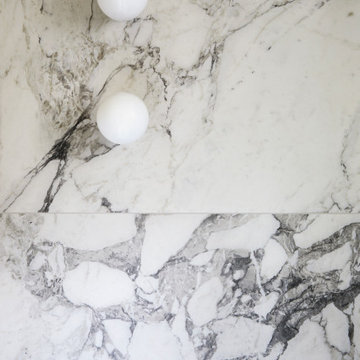
Bathroom details - marble wall tiles paired with a double wall light.
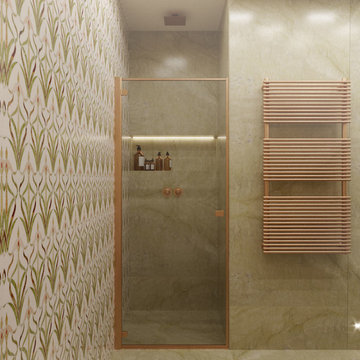
In ultimo il bagno sofisticato e ricercato per l’utilizzo dei marmi e mosaici selezionati accuratamente per creare un giusto accostamento al verde e all’oro, rigorosamente matt, di tutta la rubinetteria. L’idea per la realizzazione del lavabo e per la doccia è stata quella di rappresentare e accentuare l’utilizzo delle pietre naturali e dello scavo. Per il top infatti è stata impiegata un’unica lastra in marmo scavata che si appoggia su di un mobiletto sospeso in noce canaletto. Anche la doccia presenta nicchie illuminate che richiamano l’effetto dello scavo.
-
Второй санузел совмещает отделку разных орнаментов и тектсур. Это и зеленый мрамор, как гладкий, так и рельевный. И подобранная под его тон мозаика с флористическим рисунком и металическими вставками. Все смесители — в отделке матовое золото. Сантехника белой матовой отделки создает баланс на фоне изысканной мозаики. Идея натурального камня и каменоломни подтолкнула к облицовки единым материалом душевой кабины и раковины, которая полностью сделана из камня вместе со столешницей. Это же касается ниши в душе.
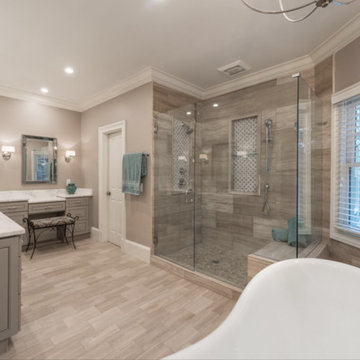
This master bathroom is now a relaxing retreat that welcomes you at the end of a long day! We replaced the outdated tile with sophisticated gray vein-cut marble tiles on the floor and walls. The white slipper tub with a gorgeous chandelier above is centerpiece of the room.
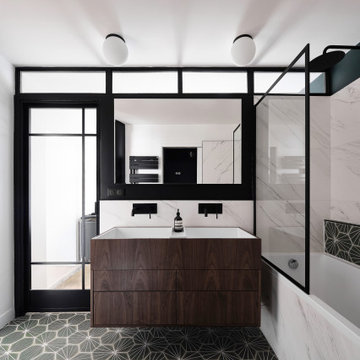
La suite parentale a été partiellement transformé, l’esthétique de la salle de bain rénovée reprend les codes couleurs de la chambre. Le sol « tapis de nénuphars », associé au marbre blanc et aux lignes noires, apportent une touche d’élegance.
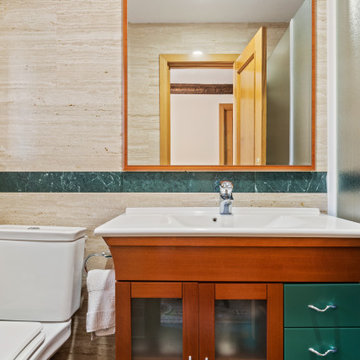
Instalación interior para cuarto de baño con dotación para: inodoro, lavabo sencillo y ducha, para la red de agua fría y caliente que conecta la derivación particular o una de sus ramificaciones con cada uno de los aparatos sanitarios. Incluso llaves de paso de cuarto húmedo para el corte del suministro de agua. Totalmente montada, conexionada y probada. Instalación eléctrica. Suministro y colocación de mármol travertino romano, con cenefa en mármol verde serpiente y solado en mármol verde serpiente, según diseño. Suministro y colocación de mueble y aparatos sanitarios, según proyecto.
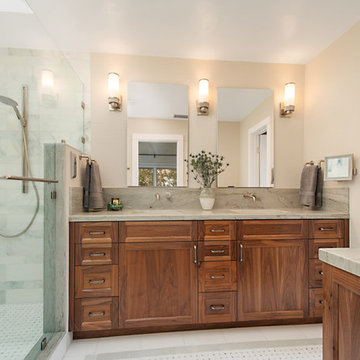
This master bath was remodeled with function and storage in mind. Craftsman style and timeless design using natural marble and quartzite for timeless appeal.
Preview First, Mark
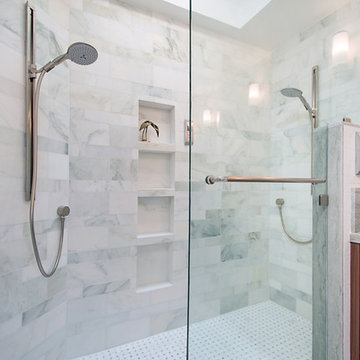
This master bath was remodeled with function and storage in mind. Craftsman style and timeless design using natural marble and quartzite for timeless appeal.
Photos by Preview First, Mark
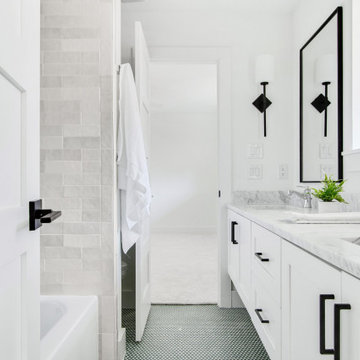
Experience the latest renovation by TK Homes with captivating Mid Century contemporary design by Jessica Koltun Home. Offering a rare opportunity in the Preston Hollow neighborhood, this single story ranch home situated on a prime lot has been superbly rebuilt to new construction specifications for an unparalleled showcase of quality and style. The mid century inspired color palette of textured whites and contrasting blacks flow throughout the wide-open floor plan features a formal dining, dedicated study, and Kitchen Aid Appliance Chef's kitchen with 36in gas range, and double island. Retire to your owner's suite with vaulted ceilings, an oversized shower completely tiled in Carrara marble, and direct access to your private courtyard. Three private outdoor areas offer endless opportunities for entertaining. Designer amenities include white oak millwork, tongue and groove shiplap, marble countertops and tile, and a high end lighting, plumbing, & hardware.
91 Billeder af badeværelse med marmorfliser og grønt gulv
4
