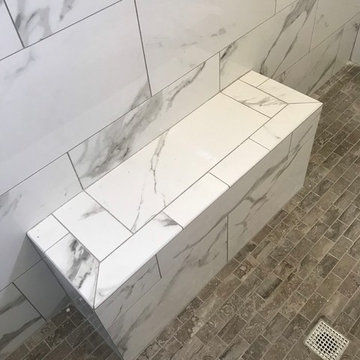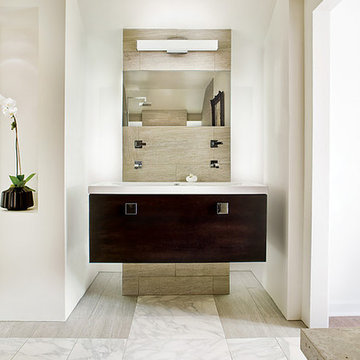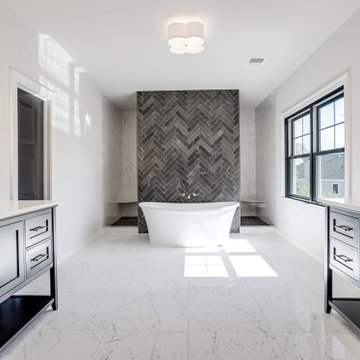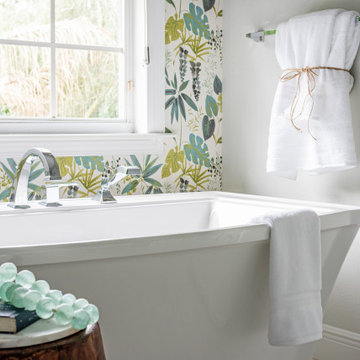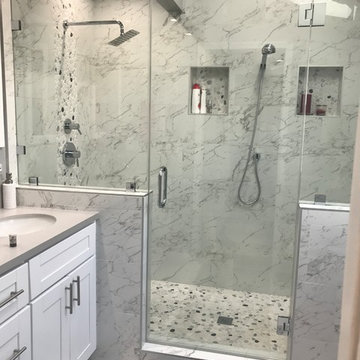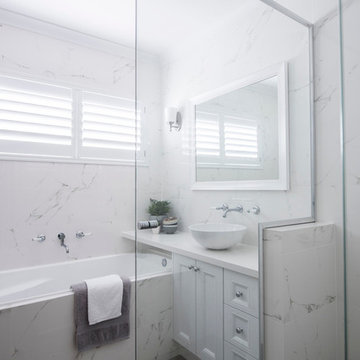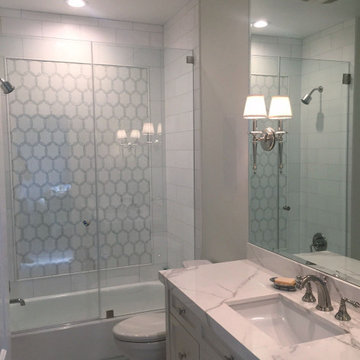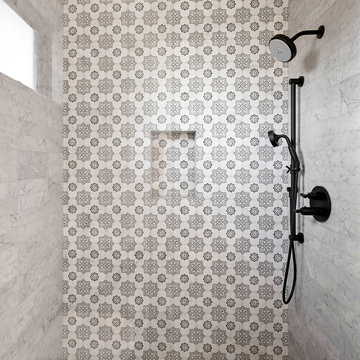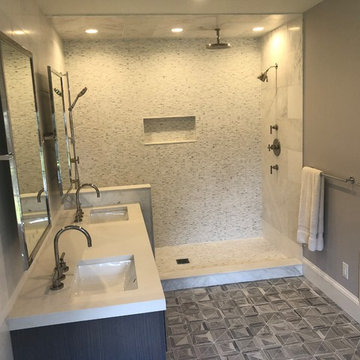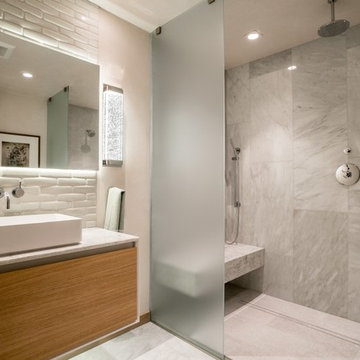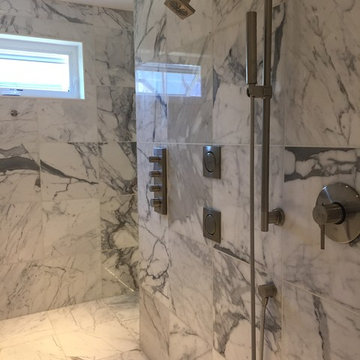1.799 Billeder af badeværelse med marmorfliser og ikke-porøs bordplade
Sorteret efter:
Budget
Sorter efter:Populær i dag
121 - 140 af 1.799 billeder
Item 1 ud af 3
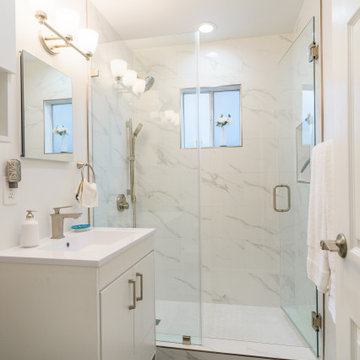
We turned this older 1950s bathroom into a modern bathroom. We added a brand new vanity, mirror, faucets, shower glass encasing, and a new floor. The shower has beautiful white marble tiles and white hexagon tiles on the floor. The new vanity has nickel hardware, flat-panel cabinets, and a white solid stone countertop.
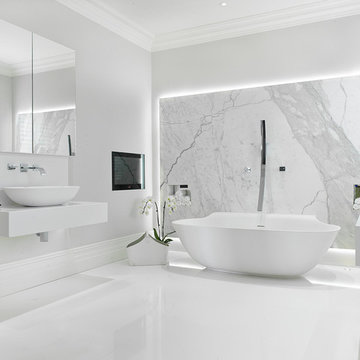
The epitome of contemporary bathrooms which displays minimalist fixtures and inimitable charm with its natural white surroundings.
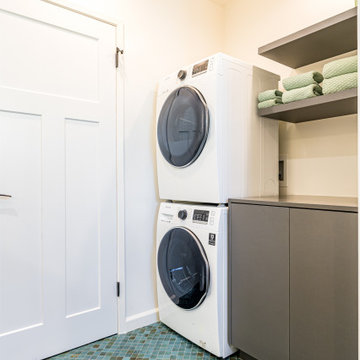
This modern home boasts a beautiful bathroom remodel that offers the perfect blend of elegance and functionality. The grey cabinetry, blue tiling, and blue marble walls come together to create a truly luxurious space perfect for unwinding after a long day. The stainless steel fixtures and intricate design in the niche add a touch of sophistication to the overall aesthetic. Whether you're getting ready for work or relaxing in a warm bubble bath, this bathroom is sure to impress and leave a lasting impression. With impeccable attention to detail and a dedication to quality construction, this remodel is a shining testament to what a home can aspire to be.
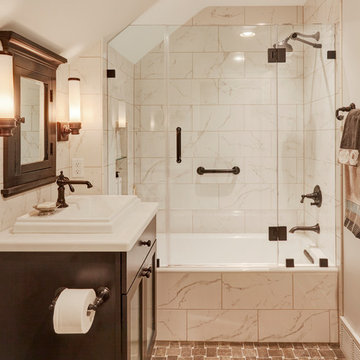
This is a second floor main bathroom in a 1920's Wauwatosa Tudor. The floor is a basket weave marble, the hardware finish is oil rubbed bronze. The plumbing fixtures are from Kohler. Phots by Mike Kaskel.
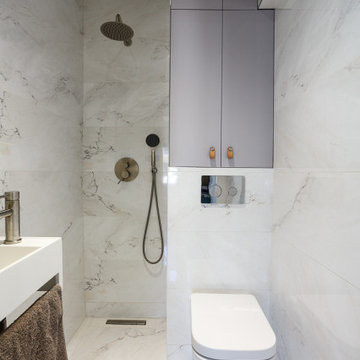
Pour ce projet, nous avons travaillé de concert avec notre cliente. L’objectif était d’ouvrir les espaces et rendre l’appartement le plus lumineux possible. Pour ce faire, nous avons absolument TOUT cassé ! Seuls vestiges de l’ancien appartement : 2 poteaux, les chauffages et la poutre centrale.
Nous avons ainsi réagencé toutes les pièces, supprimé les couloirs et changé les fenêtres. La palette de couleurs était principalement blanche pour accentuer la luminosité; le tout ponctué par des touches de couleurs vert-bleues et boisées. Résultat : des pièces de vie ouvertes, chaleureuses qui baignent dans la lumière.
De nombreux rangements, faits maison par nos experts, ont pris place un peu partout dans l’appartement afin de s’inscrire parfaitement dans l’espace. Exemples probants de notre savoir-faire : le meuble bleu dans la chambre parentale ou encore celui en forme d’arche.
Grâce à notre process et notre expérience, la rénovation de cet appartement de 100m2 a duré 4 mois et coûté env. 100 000 euros #MonConceptHabitation

Creation of a new master bathroom, kids’ bathroom, toilet room and a WIC from a mid. size bathroom was a challenge but the results were amazing.
The master bathroom has a huge 5.5'x6' shower with his/hers shower heads.
The main wall of the shower is made from 2 book matched porcelain slabs, the rest of the walls are made from Thasos marble tile and the floors are slate stone.
The vanity is a double sink custom made with distress wood stain finish and its almost 10' long.
The vanity countertop and backsplash are made from the same porcelain slab that was used on the shower wall.
The two pocket doors on the opposite wall from the vanity hide the WIC and the water closet where a $6k toilet/bidet unit is warmed up and ready for her owner at any given moment.
Notice also the huge 100" mirror with built-in LED light, it is a great tool to make the relatively narrow bathroom to look twice its size.

La chambre parentale et la salle de bain existante sombre et peu ergonomique ont été ré-agencées pour retrouver un veritable concept de suite parentale. Afin d’offrir un éclairage en second jour et d’ouvrir visuellement les espaces, il a été conçu une verrière en bois sur-mesure.
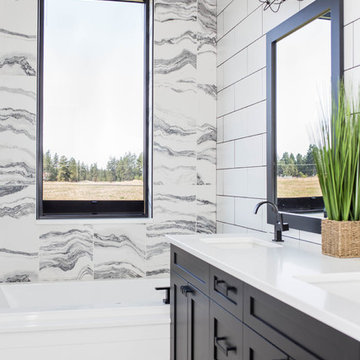
This modern farmhouse located outside of Spokane, Washington, creates a prominent focal point among the landscape of rolling plains. The composition of the home is dominated by three steep gable rooflines linked together by a central spine. This unique design evokes a sense of expansion and contraction from one space to the next. Vertical cedar siding, poured concrete, and zinc gray metal elements clad the modern farmhouse, which, combined with a shop that has the aesthetic of a weathered barn, creates a sense of modernity that remains rooted to the surrounding environment.
The Glo double pane A5 Series windows and doors were selected for the project because of their sleek, modern aesthetic and advanced thermal technology over traditional aluminum windows. High performance spacers, low iron glass, larger continuous thermal breaks, and multiple air seals allows the A5 Series to deliver high performance values and cost effective durability while remaining a sophisticated and stylish design choice. Strategically placed operable windows paired with large expanses of fixed picture windows provide natural ventilation and a visual connection to the outdoors.
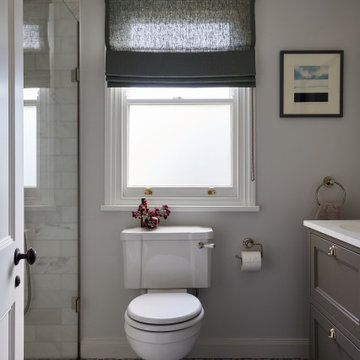
We installed patterned porcelain floor tiles, marble wall tiles, a walk in shower & double vanity unit in the main bathroom of the Balham Traditional Home.
1.799 Billeder af badeværelse med marmorfliser og ikke-porøs bordplade
7
