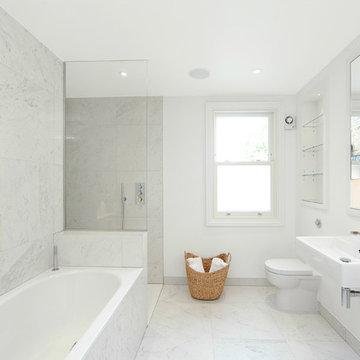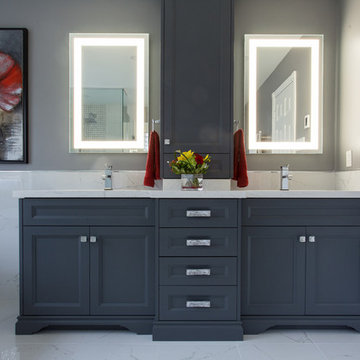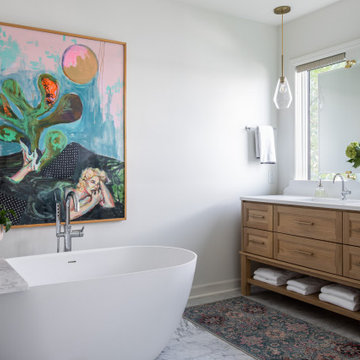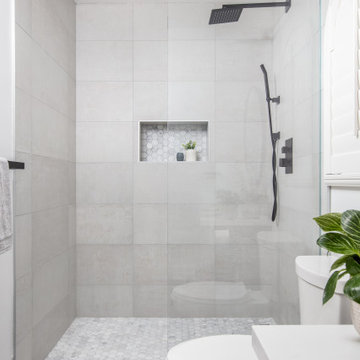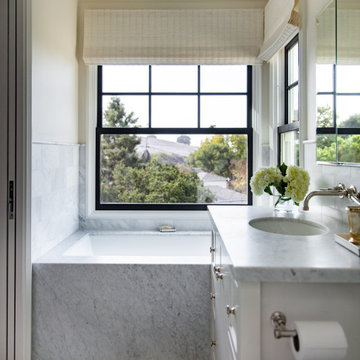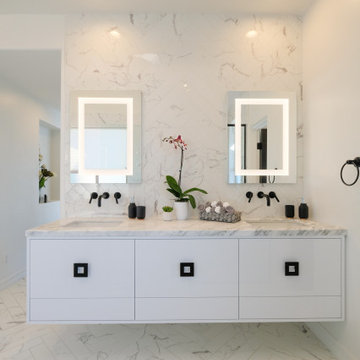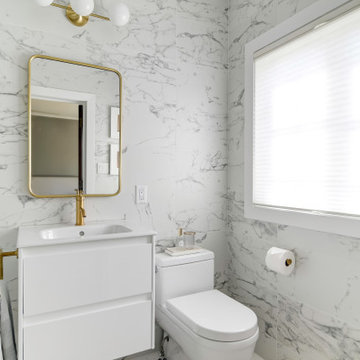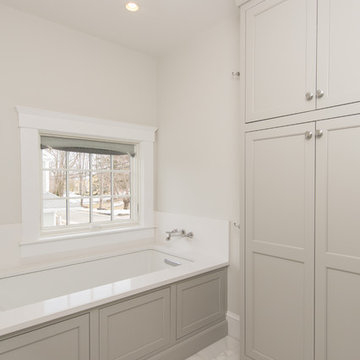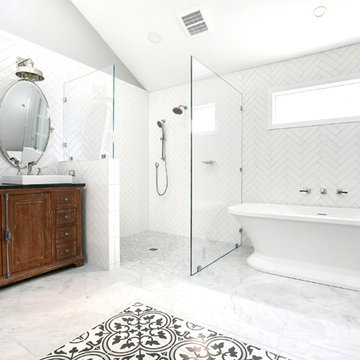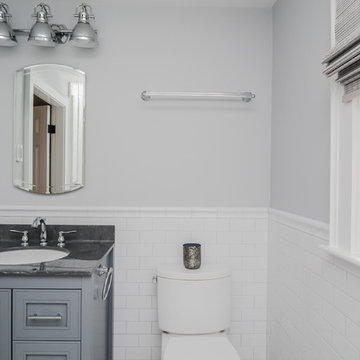5.459 Billeder af badeværelse med marmorgulv og en åben bruser
Sorteret efter:
Budget
Sorter efter:Populær i dag
161 - 180 af 5.459 billeder
Item 1 ud af 3
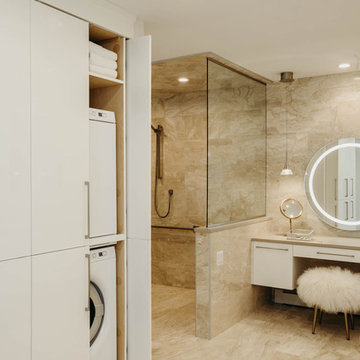
The master bathroom in this Bloomfield Hills home was in need of an overhaul. The room was previously cut up with an awkward layout featuring the heavily-mirrored, “Hollywood lights” look of the 1980s. Staying within the footprint of the room and moving walls to open the floor plan created a roomy uncluttered feel, which opened directly off of the master bedroom. Granting access to two separate his and hers closets, the entryway allows for a gracious amount of tall utility storage and an enclosed Asko stacked washer and dryer for everyday use. A gorgeous wall hung vanity with dual sinks and waterfall Caesarstone Mitered 2 1/4″ square edge countertop adds to the modern feel and drama that the homeowners were hoping for.
As if that weren’t storage enough, the custom shallow wall cabinetry and mirrors above offer over ten feet of storage! A 90-degree turn and lowered seating area create an intimate space with a backlit mirror for personal styling. The room is finished with Honed Diana Royal Marble on all of the heated floors and matching polished marble on the walls. Satin finish Delta faucets and personal shower system fit the modern design perfectly. This serene new master bathroom is the perfect place to start or finish the day, enjoy the task of laundry or simply sit and meditate!
Alicia Gbur Photography
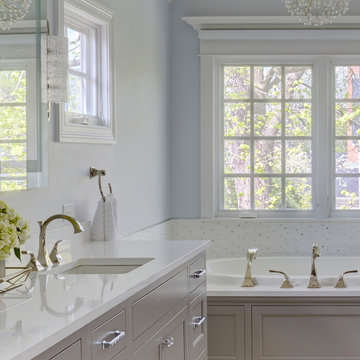
The goal of this project, completed in collaboration with Julie Dunfee Designs, was to achieve a layout and contemporary feel more in tune with the client’s needs. The original bathroom was very traditional, and the layout consisted of two spaces – the vanity area and a large makeup dressing room area, the latter not being something the new homeowner felt they would use.
So, we dove in and eliminated the divider wall making one large open space which now feels open, airy and bright. In addition to new vanity cabinets, a custom dresser was designed to provide additional storage for the homeowner.
New herringbone white Thasos marble covers the entire floor and provides a sparkly backdrop for the dark gray cabinets and polished nickel accents. The existing tub and shower were re-purposed, and a new heated towel bar was added at the shower area. Unique lighting, mosaic tile at the tub area and lighted mirrors add the modern touches the homeowner was looking for.
Designed by: Susan Klimala, CKBD
Interior Designer: Julie Dunfee Designs
Photography by: Michael Alan Kaskel
For more information on kitchen and bath design ideas go to: www.kitchenstudio-ge.com

Green and pink guest bathroom with green metro tiles. brass hardware and pink sink.
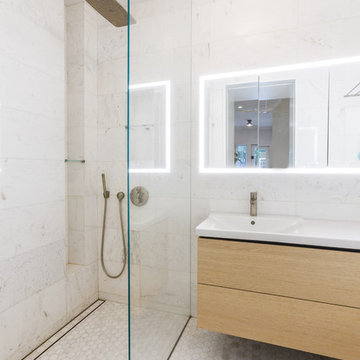
While compact, this marbled master bath is bright and functional. Keeping the floor level continuous as it extends to the shower slot drain helps make the area feel larger. The frameless glass, floating vanity, wall-hung toilet, and perimeter lit medicine cabinet also keep it light and modern.
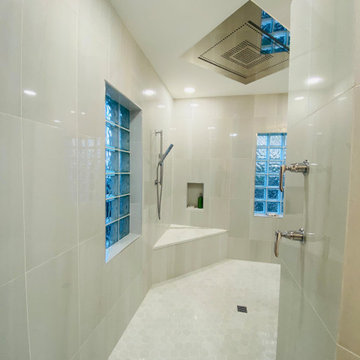
This master bathroom renovation turned out beautifully! The marble tile is super shiny, sleek and clean look. The massive rain shower head, in the walk in shower, is very inviting. Also, the beautiful soaker tub is practically begging you to relax in a nice bubble bath. The whole bathroom has a wonderful glow that is not only beautiful, but also completely functional to every need. The toilet room has the perfect storage nook for all of your bathroom essentials.
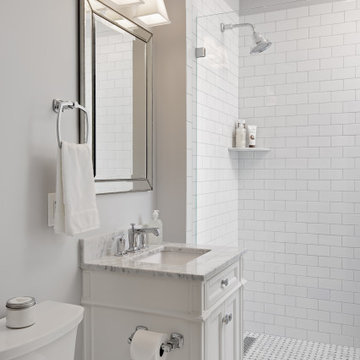
Calacatta marble floor tile was installed in a diamond pattern in the hall bathroom and a coordinating basketweave mosaic was used in the large walk-in shower. We opted to use classic white subway tile on the shower walls and the fixed frameless glass enclosure keeps the space feeling light and airy. Relocating the shower controls to the side wall ensures that the water can be turned on without getting wet.
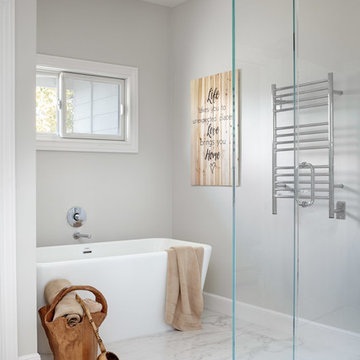
Baron Construction and Remodeling
Bathroom Design and Remodeling
Design Build General Contractor
Photography by Agnieszka Jakubowicz
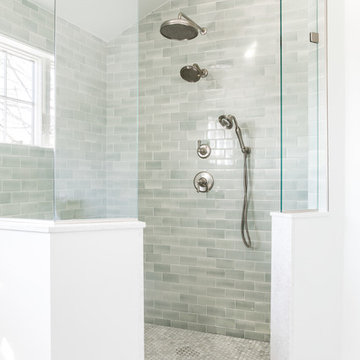
Sea glass colored tile, cool marbles, and brushed nickel create a classic and enduring design in this upscale remodel. The walk-in shower is outfitted with the Artifacts collection in brushed nickel by Kohler.
Photography by Erin Little.
5.459 Billeder af badeværelse med marmorgulv og en åben bruser
9

