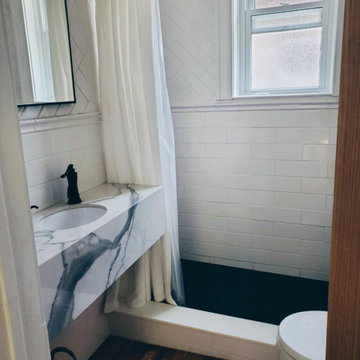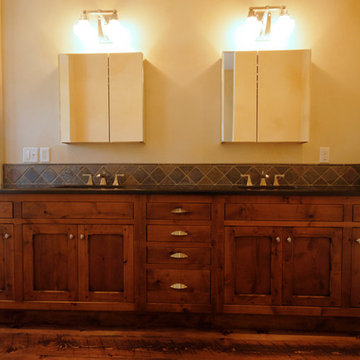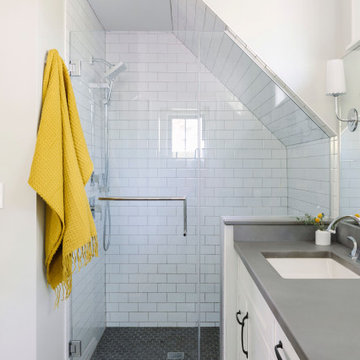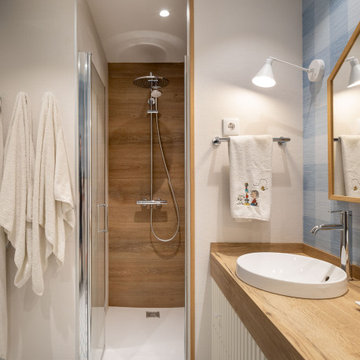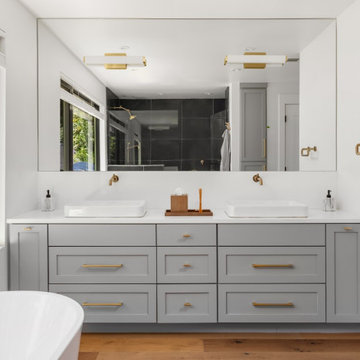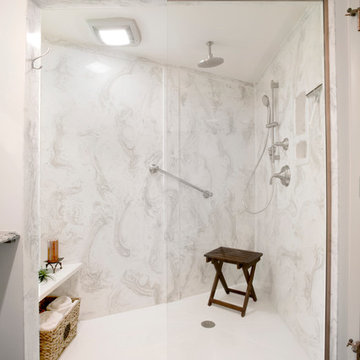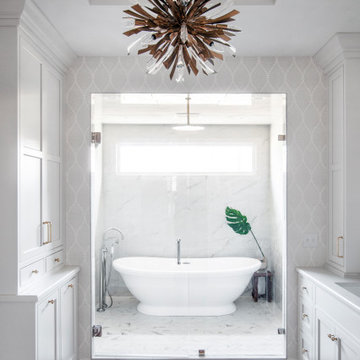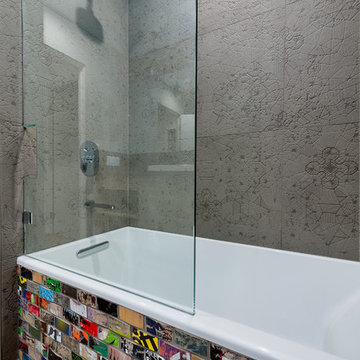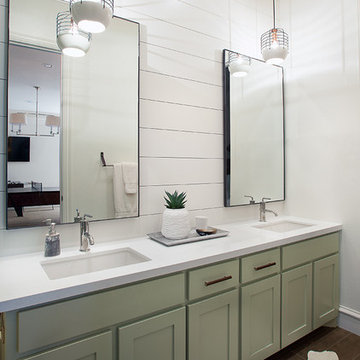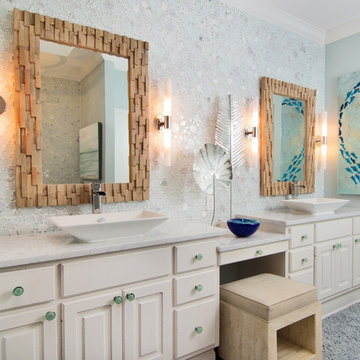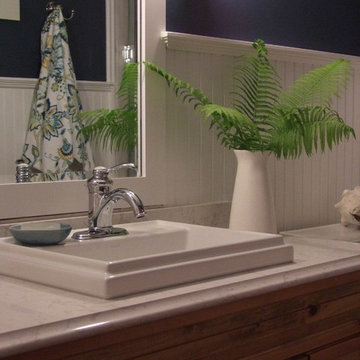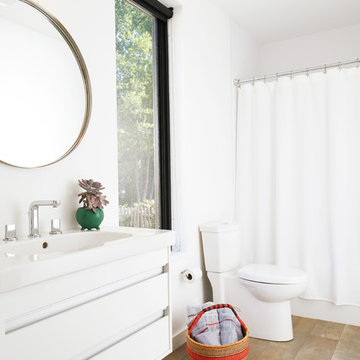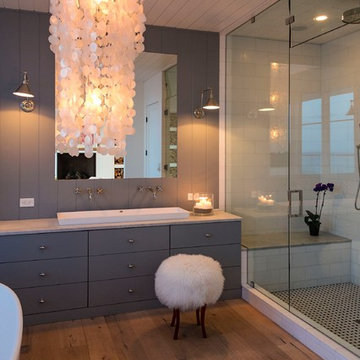2.139 Billeder af badeværelse med mellemfarvet parketgulv og bordplade i kvarts komposit
Sorteret efter:
Budget
Sorter efter:Populær i dag
241 - 260 af 2.139 billeder
Item 1 ud af 3
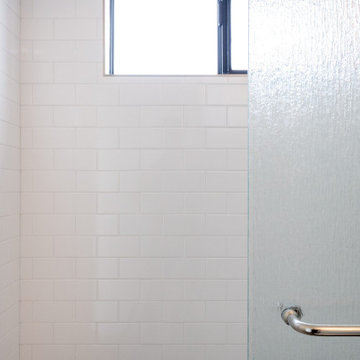
The homeowner on this busy corner in the diverse and eclectic North Park area was seeking to create additional functional living space while also preserving the existing garage. In an area well known for limited parking and smaller lots, only one direction was really available to make this project a success – UP!
The Challenge: Create a modern, functional living space in keeping with the vibrant character of North Park on top of an existing 90 year old, undersized garage.
The Solution: An efficiently designed one bedroom, one bath ADU with a raked roof and ceiling line to enhance the character of the residence on the exterior while creating an expansive feel of space and light inside.
This project was designed, planned, and built by Sheen Fischer and the Specialty Home Improvement team. We handle our projects from the first phone call through the final inspection.
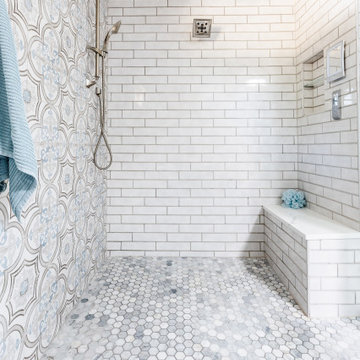
This 1964 Preston Hollow home was in the perfect location and had great bones but was not perfect for this family that likes to entertain. They wanted to open up their kitchen up to the den and entry as much as possible, as it was small and completely closed off. They needed significant wine storage and they did want a bar area but not where it was currently located. They also needed a place to stage food and drinks outside of the kitchen. There was a formal living room that was not necessary and a formal dining room that they could take or leave. Those spaces were opened up, the previous formal dining became their new home office, which was previously in the master suite. The master suite was completely reconfigured, removing the old office, and giving them a larger closet and beautiful master bathroom. The game room, which was converted from the garage years ago, was updated, as well as the bathroom, that used to be the pool bath. The closet space in that room was redesigned, adding new built-ins, and giving us more space for a larger laundry room and an additional mudroom that is now accessible from both the game room and the kitchen! They desperately needed a pool bath that was easily accessible from the backyard, without having to walk through the game room, which they had to previously use. We reconfigured their living room, adding a full bathroom that is now accessible from the backyard, fixing that problem. We did a complete overhaul to their downstairs, giving them the house they had dreamt of!
As far as the exterior is concerned, they wanted better curb appeal and a more inviting front entry. We changed the front door, and the walkway to the house that was previously slippery when wet and gave them a more open, yet sophisticated entry when you walk in. We created an outdoor space in their backyard that they will never want to leave! The back porch was extended, built a full masonry fireplace that is surrounded by a wonderful seating area, including a double hanging porch swing. The outdoor kitchen has everything they need, including tons of countertop space for entertaining, and they still have space for a large outdoor dining table. The wood-paneled ceiling and the mix-matched pavers add a great and unique design element to this beautiful outdoor living space. Scapes Incorporated did a fabulous job with their backyard landscaping, making it a perfect daily escape. They even decided to add turf to their entire backyard, keeping minimal maintenance for this busy family. The functionality this family now has in their home gives the true meaning to Living Better Starts Here™.
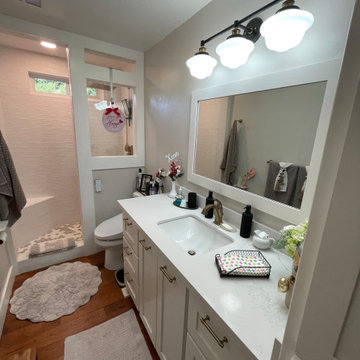
Guest bathroom - replaced all cabinets. New doorless tile shower with fixed glass. Brass and black accents.
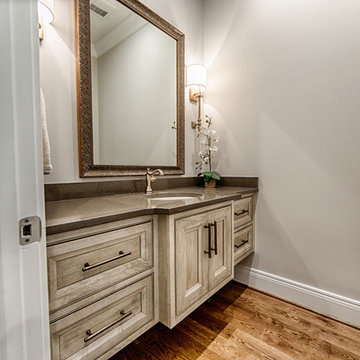
The floating vanity in this powder room is a poplar wood with a Seagull stain. The Lagos Azul Quartz countertops provide the perfect contrast to the light colored vanity cabinets. The solid bronze hardware from Ashley Norton provides the perfect finishing touch for this space. More information on this project can be found on our website under New Construction Master Bath | Waterfall Lane
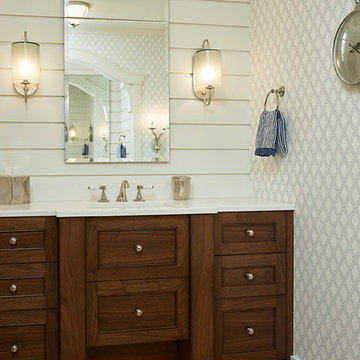
Builder: Segard Builders
Photographer: Ashley Avila Photography
Symmetry and traditional sensibilities drive this homes stately style. Flanking garages compliment a grand entrance and frame a roundabout style motor court. On axis, and centered on the homes roofline is a traditional A-frame dormer. The walkout rear elevation is covered by a paired column gallery that is connected to the main levels living, dining, and master bedroom. Inside, the foyer is centrally located, and flanked to the right by a grand staircase. To the left of the foyer is the homes private master suite featuring a roomy study, expansive dressing room, and bedroom. The dining room is surrounded on three sides by large windows and a pair of French doors open onto a separate outdoor grill space. The kitchen island, with seating for seven, is strategically placed on axis to the living room fireplace and the dining room table. Taking a trip down the grand staircase reveals the lower level living room, which serves as an entertainment space between the private bedrooms to the left and separate guest bedroom suite to the right. Rounding out this plans key features is the attached garage, which has its own separate staircase connecting it to the lower level as well as the bonus room above.
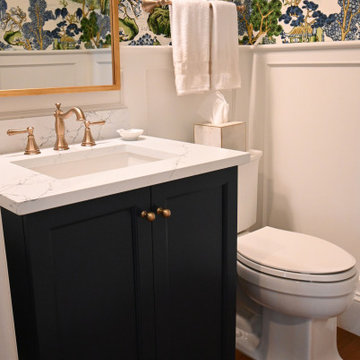
Lovely powder room with Sherwin Williams, Navy painted custom vanity cabinet, Pompeii Quartz top with Kohler undermount sink and Delta Cassidy widespread faucet in Champagne Bronze finish with Top Knobs hardware on engineered wood flooring. My favorite part is the Thibaut, Asian Scenic wallpaper. Includes a Pottery Barn mirror.
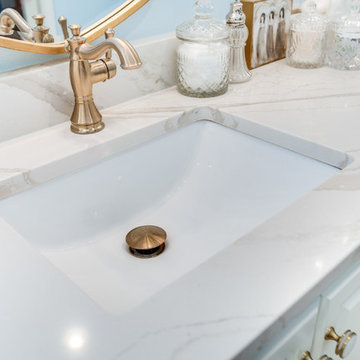
@205photography
Pulling this dated tub shower combo out and replacing with a tile shower, updated cabinetry, wood flooring and beautiful champagne bronze hardware created a warm and inviting master bathroom.
2.139 Billeder af badeværelse med mellemfarvet parketgulv og bordplade i kvarts komposit
13
