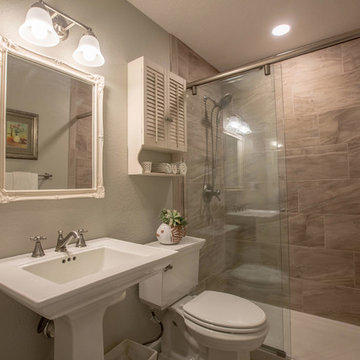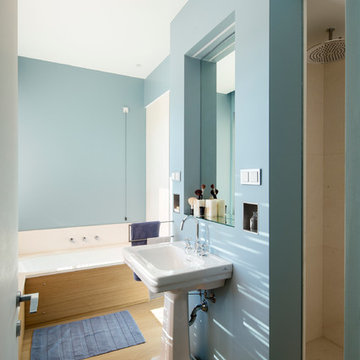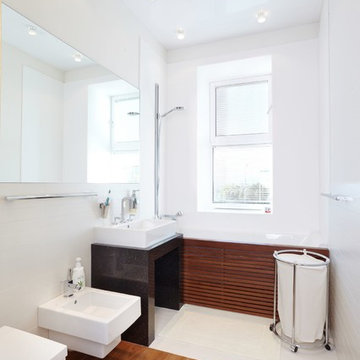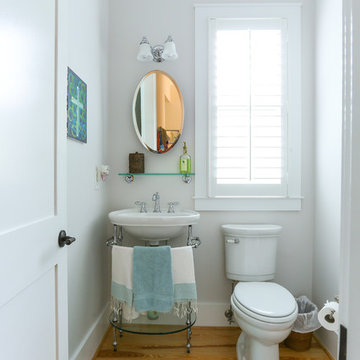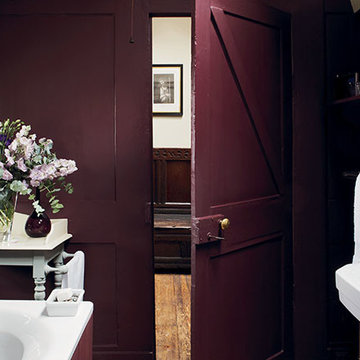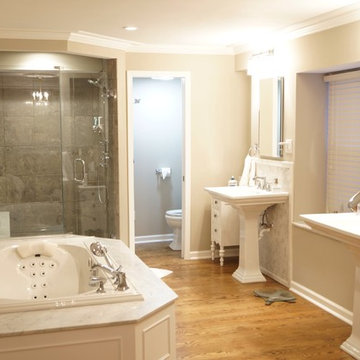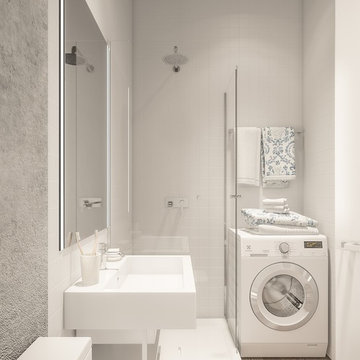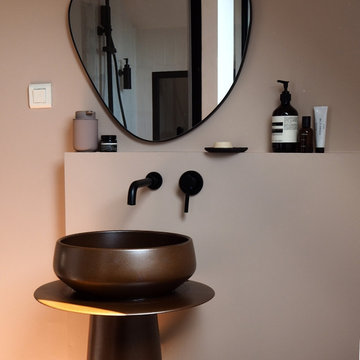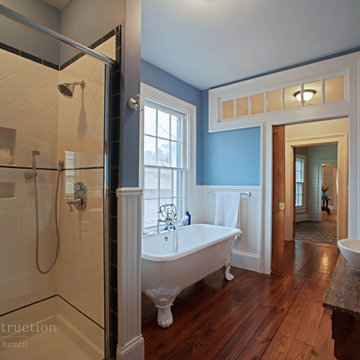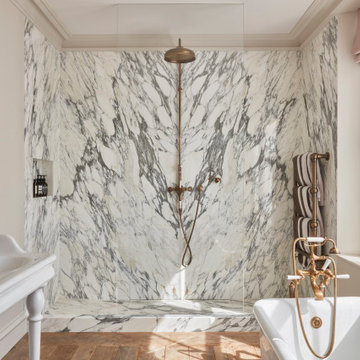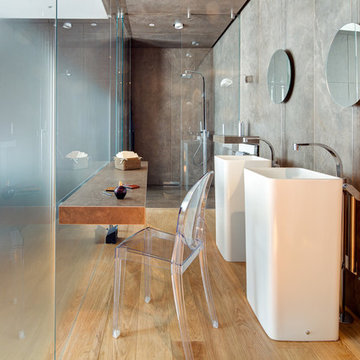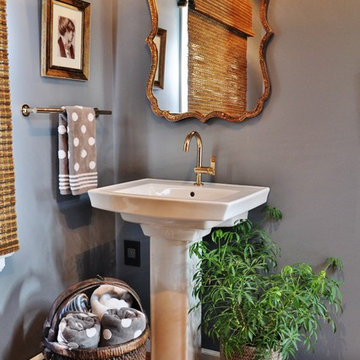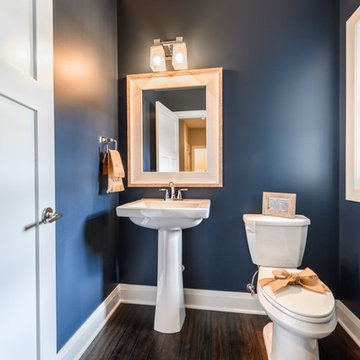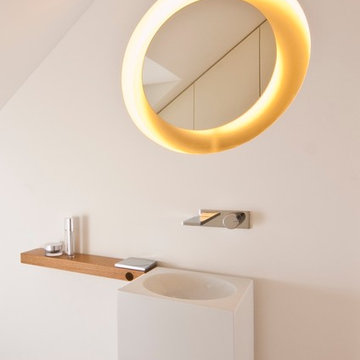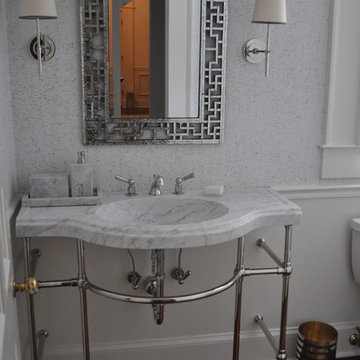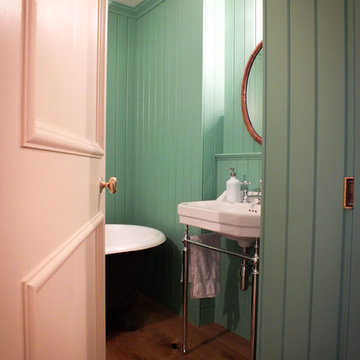670 Billeder af badeværelse med mellemfarvet parketgulv og en søjlevask
Sorteret efter:
Budget
Sorter efter:Populær i dag
81 - 100 af 670 billeder
Item 1 ud af 3
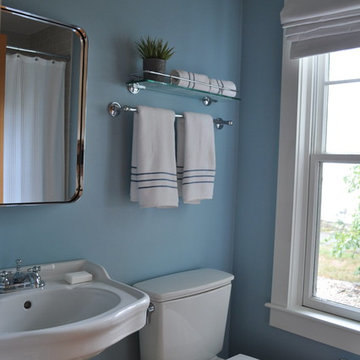
After returning from a winter trip to discover his house had been flooded by a burst second-floor pipe, this homeowner was ready to address the renovations and additions that he had been pondering for about a decade. It was important to him to respect the original character of the c. +/- 1910 two-bedroom small home that had been in his family for years, while re-imagining the kitchen and flow.
In response, KHS proposed a one-story addition, recalling an enclosed porch, which springs from the front roof line and then wraps the house to the north. An informal front dining space, complete with built-in banquette, occupies the east end of the addition behind large double-hung windows sized to match those on the original house, and a new kitchen occupies the west end of the addition behind smaller casement windows at counter height. New French doors to the rear allow the owner greater access to an outdoor room edged by the house to the east, the existing one-car garage to the south, and a rear rock wall to the west. Much of the lot to the north was left open for the owner’s annual summer volley ball party.
The first-floor was then reconfigured, capturing additional interior space from a recessed porch on the rear, to create a rear mudroom entrance hall, full bath, and den, which could someday function as a third bedroom if needed. Upstairs, a rear shed dormer was extended to the north and east so that head room could be increased, rendering more of the owner’s office/second bedroom usable. Windows and doors were relocated as necessary to better serve the new plan and to capture more daylight.
Having expanded from its original 1100 square feet to approximately 1700 square feet, it’s still a small, sweet house – only freshly updated, and with a hint of porchiness.
Photos by Katie Hutchison
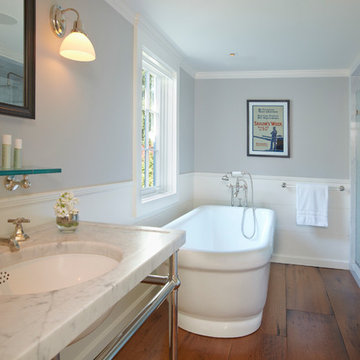
GDG Designworks renovated, expanded and furnished a Westchester house originally built in 1800. A combination of traditional and contemporary was achieved.
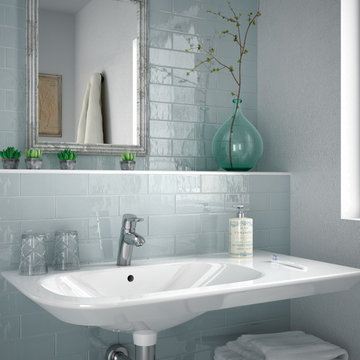
Made in Spain, Country is a ceramic tile series which fuses sophistication of the original concept and delicacy of palette. The surface of this tile is characterized by the tactile irregularities, which recall the rippling water. The color range embraces the beautiful hues of white, beige and gray. What is more, Country is enhanced by the handmade decors with pronounced relief. The items covered by crazing, the cute blue designs and the patchwork items add particular charm to Country.
Country ceramic wall only tiles are an updated version of the Subway tiles. These tiles come in Blanco (White), Gris Claro (Beige) and Ash blue colors.
Dimensions: 2.5" x 8"
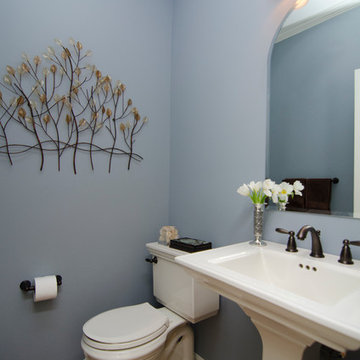
Project Developer Allie Mann
http://www.houzz.com/pro/inspiredbyallie/allie-mann-case-designremodeling-inc
www.casedesign.com
670 Billeder af badeværelse med mellemfarvet parketgulv og en søjlevask
5
