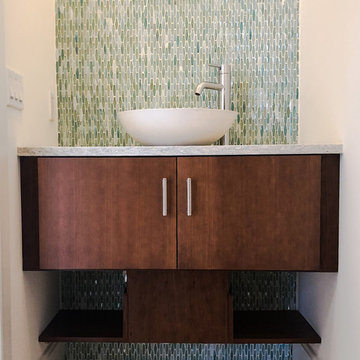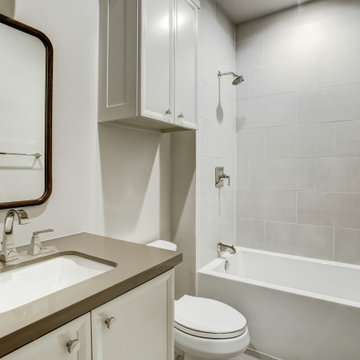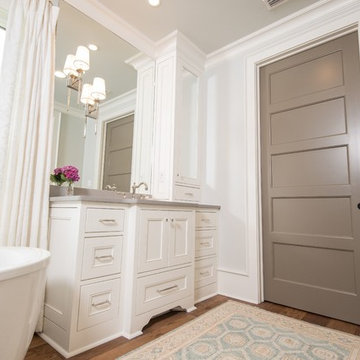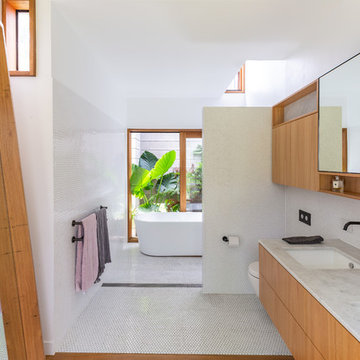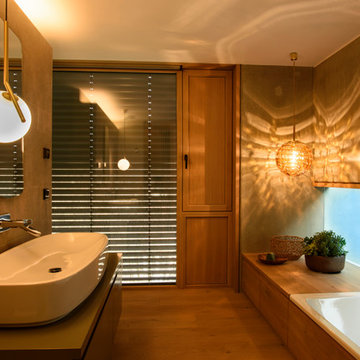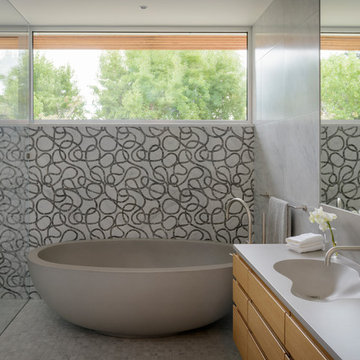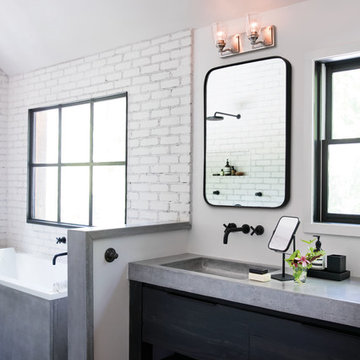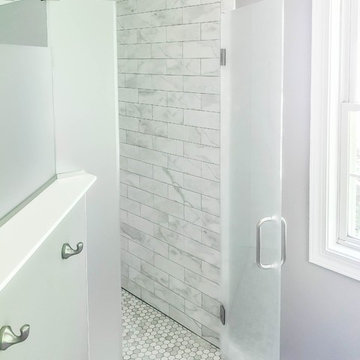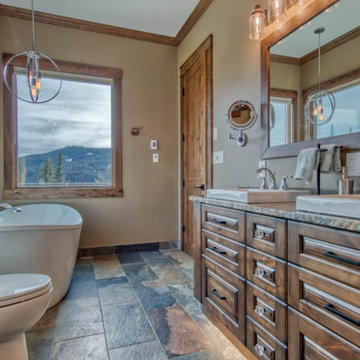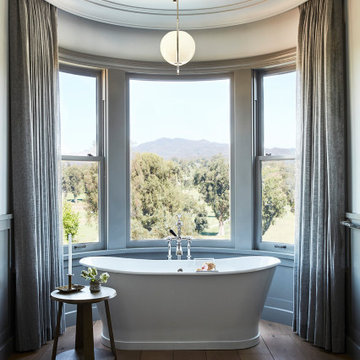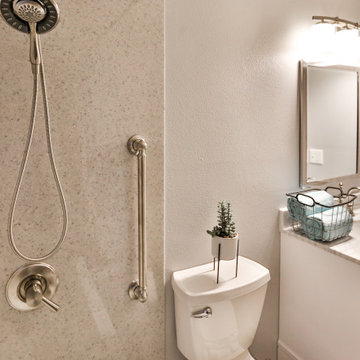704 Billeder af badeværelse med mellemfarvet parketgulv og grå bordplade
Sorteret efter:
Budget
Sorter efter:Populær i dag
161 - 180 af 704 billeder
Item 1 ud af 3
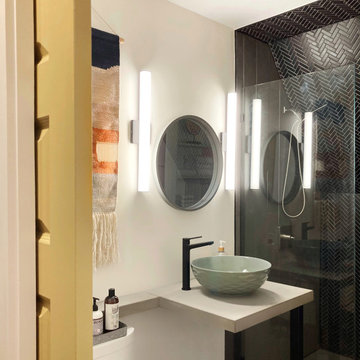
One of three bathrooms in the cabin, this one offers a spacious walk-in closet set within the sloping roofline. Black herringbone tile on the sloped ceiling and back wall and black penny tile on the floor offer a pattern contrast to the 6"x24" dark grey wall tile.
A custom concrete countertop with extended ledge offers a place to set toiletries during your stay.
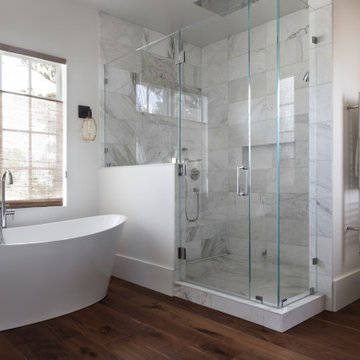
Luxury master bathroom with hickory floors, marble tile shower and freestanding tub.
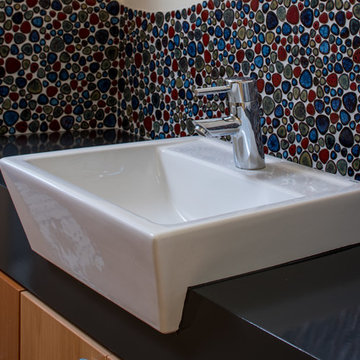
This modern bathroom remodel utilized natural light and organic, fluid tile design to create a sense of tranquility. The creative use of multi-colored pebble tiles, contrasting grout tones and outside-the-box design elements make the space feel lighthearted and playful, as well as spacious and grounding. The floors were salvaged from a local high school gym and the door leading into the master bathroom was custom made with a window re-light that aligns with the window in the shower. This allows for fluidity of light and space when the door is in the open position.
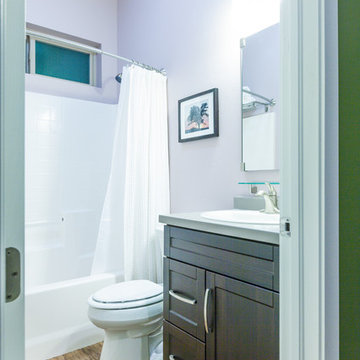
The lilac color in the bathroom perfectly complemented the bold green outside its door with the LVT flooring continuing in to make the space feel more open.
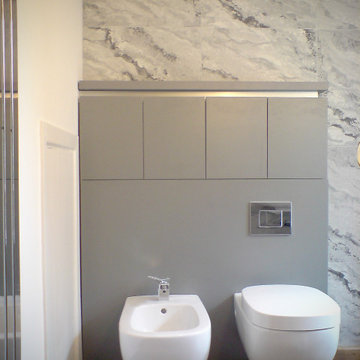
The toilet and bidet in this mens bathroom, is mounted on a grey flat panel storage unit, framed by the dynamic pattern of white-grey porcelain tile.
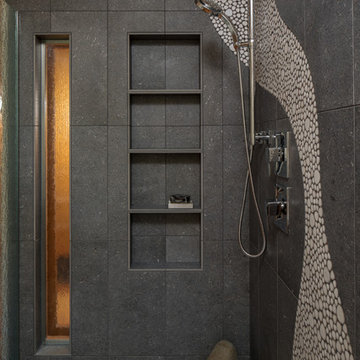
This modern bathroom remodel utilized natural light and organic, fluid tile design to create a sense of tranquility. The creative use of multi-colored pebble tiles, contrasting grout tones and outside-the-box design elements make the space feel lighthearted and playful, as well as spacious and grounding. The floors were salvaged from a local high school gym and the door leading into the master bathroom was custom made with a window re-light that aligns with the window in the shower. This allows for fluidity of light and space when the door is in the open position.
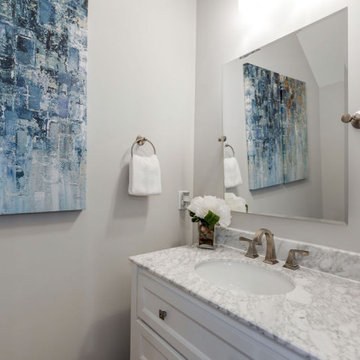
Richmond Hill Design + Build brings you this gorgeous American four-square home, crowned with a charming, black metal roof in Richmond’s historic Ginter Park neighborhood! Situated on a .46 acre lot, this craftsman-style home greets you with double, 8-lite front doors and a grand, wrap-around front porch. Upon entering the foyer, you’ll see the lovely dining room on the left, with crisp, white wainscoting and spacious sitting room/study with French doors to the right. Straight ahead is the large family room with a gas fireplace and flanking 48” tall built-in shelving. A panel of expansive 12’ sliding glass doors leads out to the 20’ x 14’ covered porch, creating an indoor/outdoor living and entertaining space. An amazing kitchen is to the left, featuring a 7’ island with farmhouse sink, stylish gold-toned, articulating faucet, two-toned cabinetry, soft close doors/drawers, quart countertops and premium Electrolux appliances. Incredibly useful butler’s pantry, between the kitchen and dining room, sports glass-front, upper cabinetry and a 46-bottle wine cooler. With 4 bedrooms, 3-1/2 baths and 5 walk-in closets, space will not be an issue. The owner’s suite has a freestanding, soaking tub, large frameless shower, water closet and 2 walk-in closets, as well a nice view of the backyard. Laundry room, with cabinetry and counter space, is conveniently located off of the classic central hall upstairs. Three additional bedrooms, all with walk-in closets, round out the second floor, with one bedroom having attached full bath and the other two bedrooms sharing a Jack and Jill bath. Lovely hickory wood floors, upgraded Craftsman trim package and custom details throughout!
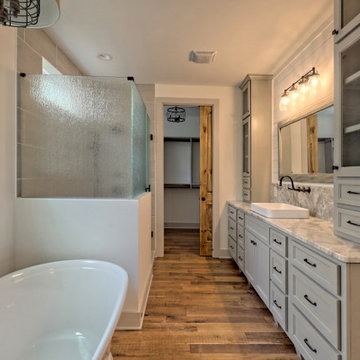
This large custom Farmhouse style home features Hardie board & batten siding, cultured stone, arched, double front door, custom cabinetry, and stained accents throughout.
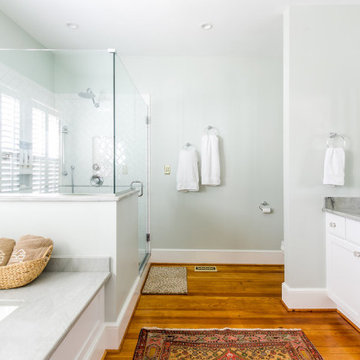
This traditional Cape Cod was ready for a refresh including the updating of an old, poorly constructed addition. Without adding any square footage to the house or expanding its footprint, we created much more usable space including an expanded primary suite, updated dining room, new powder room, an open entryway and porch that will serve this retired couple well for years to come.
704 Billeder af badeværelse med mellemfarvet parketgulv og grå bordplade
9
