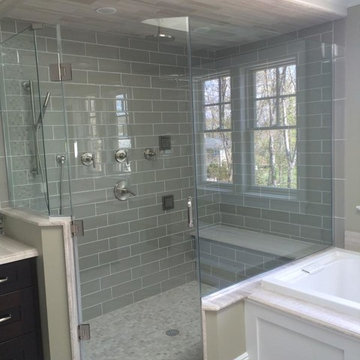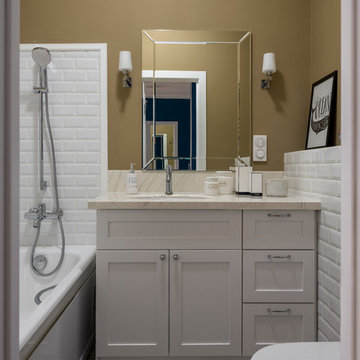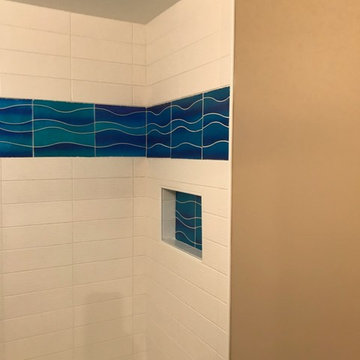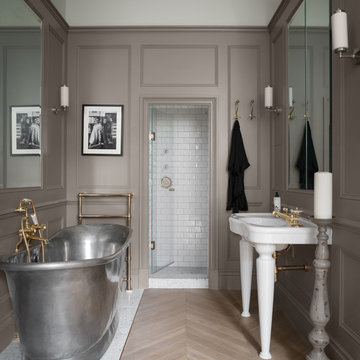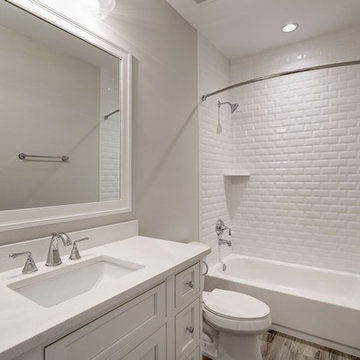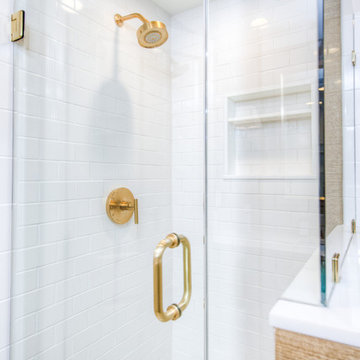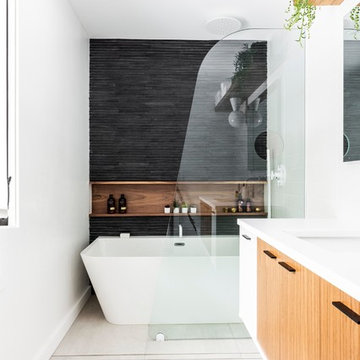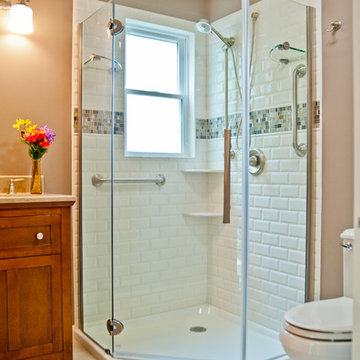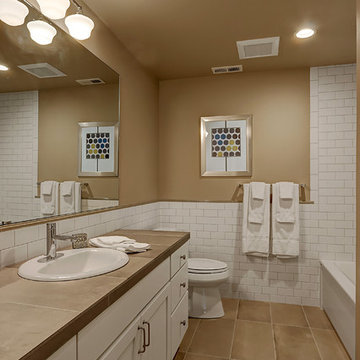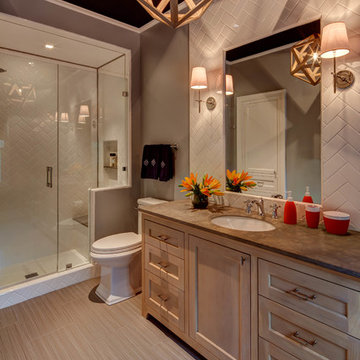298 Billeder af badeværelse med metrofliser og brune vægge
Sorteret efter:
Budget
Sorter efter:Populær i dag
1 - 20 af 298 billeder
Item 1 ud af 3

Note the customized drawers under the sink. The medicine cabinet has lighting under it.
Photo by Greg Krogstad

SeaThru is a new, waterfront, modern home. SeaThru was inspired by the mid-century modern homes from our area, known as the Sarasota School of Architecture.
This homes designed to offer more than the standard, ubiquitous rear-yard waterfront outdoor space. A central courtyard offer the residents a respite from the heat that accompanies west sun, and creates a gorgeous intermediate view fro guest staying in the semi-attached guest suite, who can actually SEE THROUGH the main living space and enjoy the bay views.
Noble materials such as stone cladding, oak floors, composite wood louver screens and generous amounts of glass lend to a relaxed, warm-contemporary feeling not typically common to these types of homes.
Photos by Ryan Gamma Photography
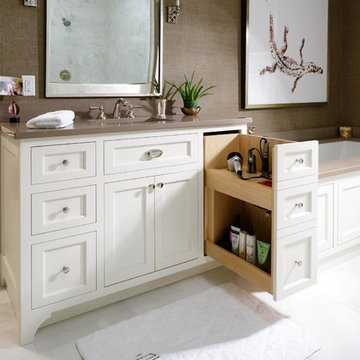
This Bathroom Cabinet Design was by Austin, Bryant, Moore. Photographer: Marty Paoletta
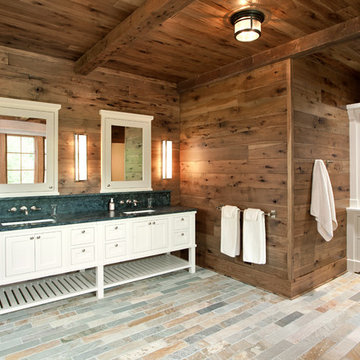
Builder: John Kraemer & Sons | Architect: TEA2 Architects | Interior Design: Marcia Morine | Photography: Landmark Photography
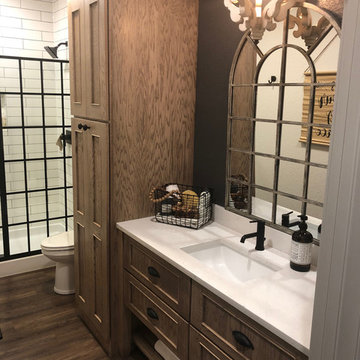
The lower level bathroom features custom brown cabinetry, drop-in sink, vinyl plank flooring and a glass door walk-in shower.
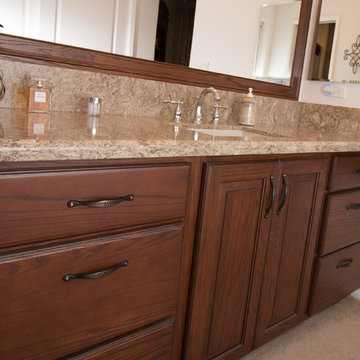
Shiloh oak cabinetry with russet stain and van dyke glaze, Cambria Berkley quartz with waterfall edge, Kohler verticyl rectangle sink in Dune, Kohler Kelston faucet in chrome, biscuit subway tile shower with tumbled stone mosaic niches.

SeaThru is a new, waterfront, modern home. SeaThru was inspired by the mid-century modern homes from our area, known as the Sarasota School of Architecture.
This homes designed to offer more than the standard, ubiquitous rear-yard waterfront outdoor space. A central courtyard offer the residents a respite from the heat that accompanies west sun, and creates a gorgeous intermediate view fro guest staying in the semi-attached guest suite, who can actually SEE THROUGH the main living space and enjoy the bay views.
Noble materials such as stone cladding, oak floors, composite wood louver screens and generous amounts of glass lend to a relaxed, warm-contemporary feeling not typically common to these types of homes.
Photos by Ryan Gamma Photography
298 Billeder af badeværelse med metrofliser og brune vægge
1

