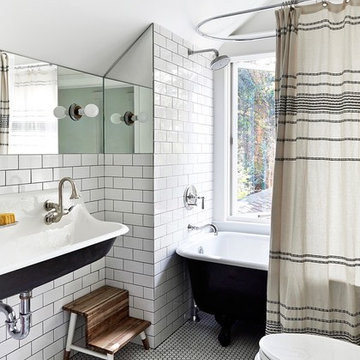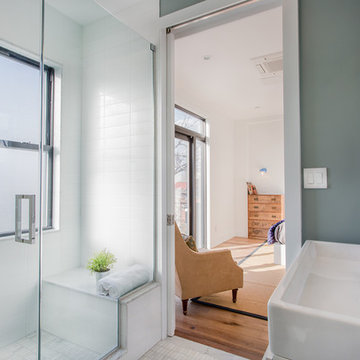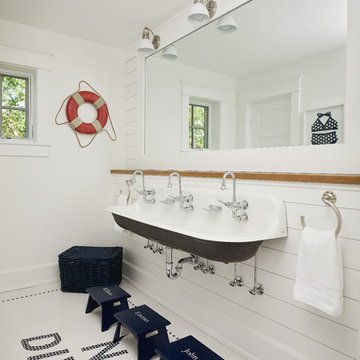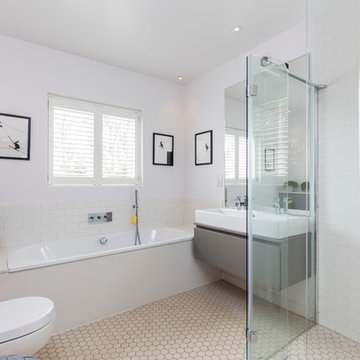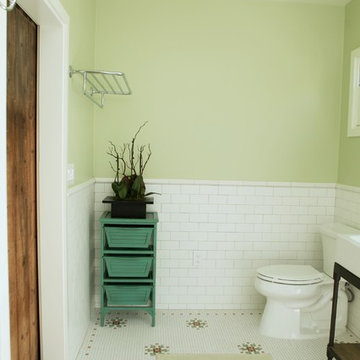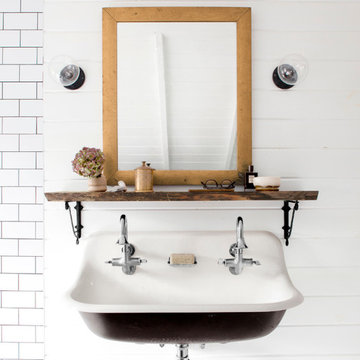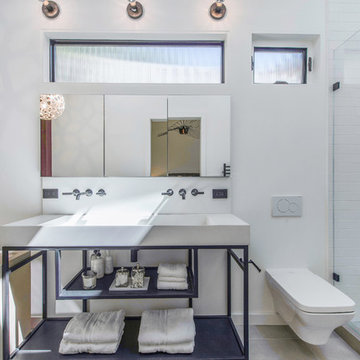603 Billeder af badeværelse med metrofliser og en aflang håndvask
Sorteret efter:
Budget
Sorter efter:Populær i dag
1 - 20 af 603 billeder
Item 1 ud af 3

Les chambres de toute la famille ont été pensées pour être le plus ludiques possible. En quête de bien-être, les propriétaire souhaitaient créer un nid propice au repos et conserver une palette de matériaux naturels et des couleurs douces. Un défi relevé avec brio !

The main bath pays homage to the historical style of the original house. Classic elements like marble mosaics and a black and white theme will be timeless for years to come. Aligning all plumbing elements on one side of the room allows for a more spacious flow.
Photos: Dave Remple
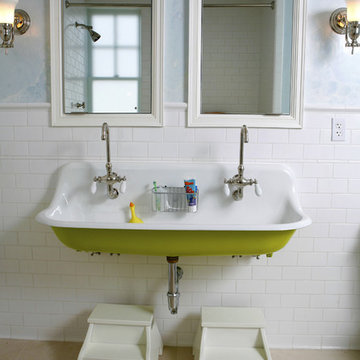
This Pacific Heights home required dramatic structural improvements before the final architectural vision could be fully realized. The project included the transformation of an unfinished Basement into a climate-controlled Wine Room, finished Mechanical Room, unique Man's Den, Au-pair Suite, and Laundry Room with tiled Dog Shower. The Main Floor was entirely altered. Both the front and rear yards were completely landscaped and a new wrap-around hardwood deck augmented the southern wing. Solar panels were added to the roof and the exterior was completely refinished.

Landmarked townhouse gut renovation. Master bathroom with white wainscoting, subway tile, and black and white design.

Photo by Jody Dole
This was a fast-track design-build project which began design in July and ended construction before Christmas. The scope included additions and first and second floor renovations. The house is an early 1900’s gambrel style with painted wood shingle siding and mission style detailing. On the first and second floor we removed previously constructed awkward additions and extended the gambrel style roof to make room for a large kitchen on the first floor and a master bathroom and bedroom on the second floor. We also added two new dormers to match the existing dormers to bring light into the master shower and new bedroom. We refinished the wood floors, repainted all of the walls and trim, added new vintage style light fixtures, and created a new half and kid’s bath. We also added new millwork features to continue the existing level of detail and texture within the house. A wrap-around covered porch with a corner trellis was also added, which provides a perfect opportunity to enjoy the back-yard. A wonderful project!
603 Billeder af badeværelse med metrofliser og en aflang håndvask
1

