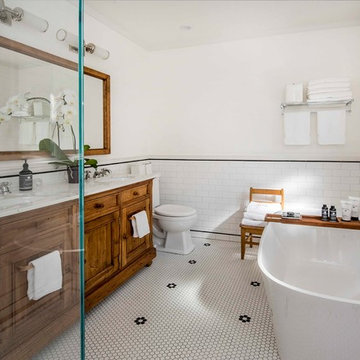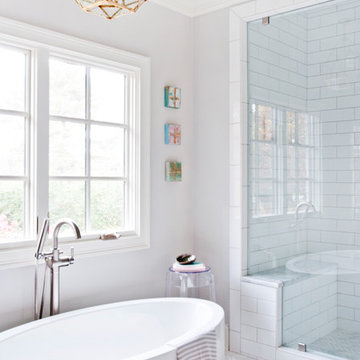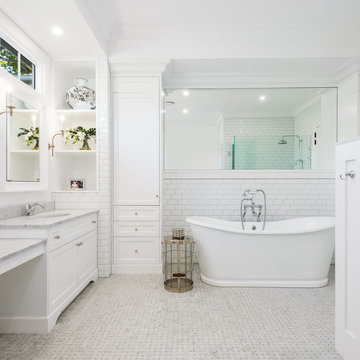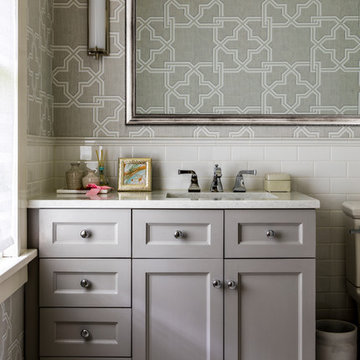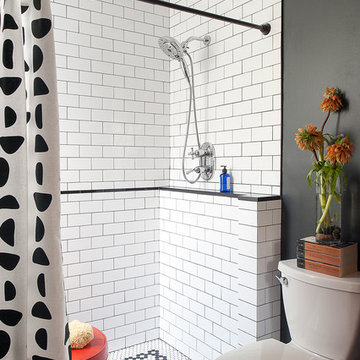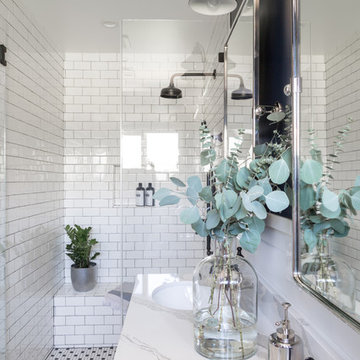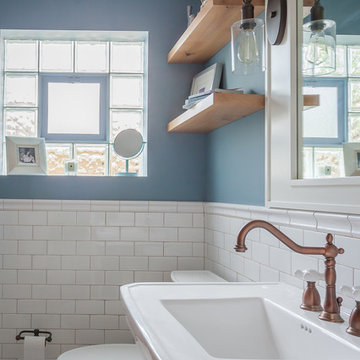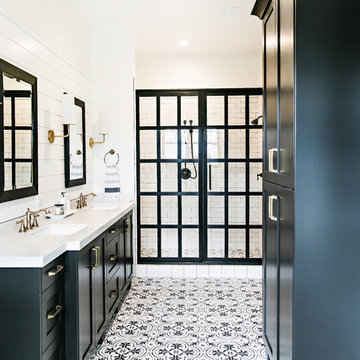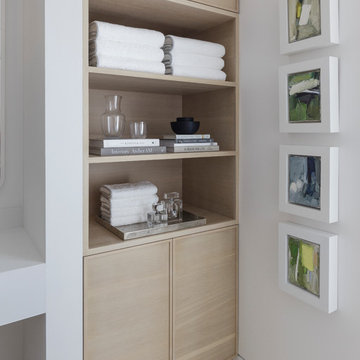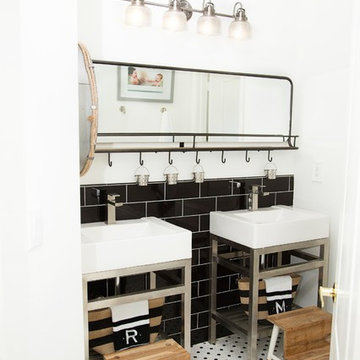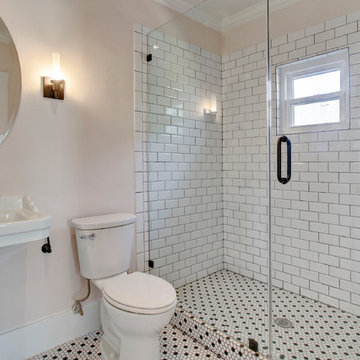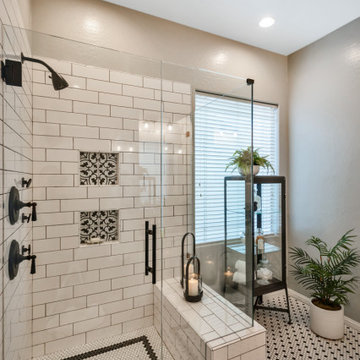5.155 Billeder af badeværelse med metrofliser og hvidt gulv
Sorteret efter:
Budget
Sorter efter:Populær i dag
121 - 140 af 5.155 billeder
Item 1 ud af 3

This simple farmhouse bathroom includes natural color wood vanities and medicine cabinets.
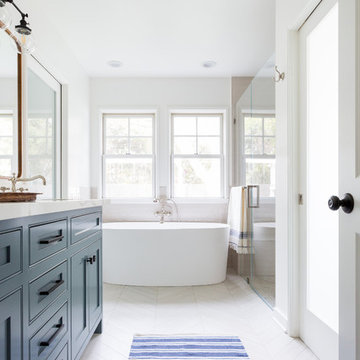
Master Bathroom Addition with custom double vanity.
White herringbone light gray porcelain tile with white wall subway tile. white pebble shower floor tile. Walnut rounded vanity mirrors. Brizo Fixtures. Cabinet hardware by School House Electric. Photo Credit: Amy Bartlam

Martha O'Hara Interiors, Interior Design & Photo Styling | Roberts Wygal, Builder | Troy Thies, Photography | Please Note: All “related,” “similar,” and “sponsored” products tagged or listed by Houzz are not actual products pictured. They have not been approved by Martha O’Hara Interiors nor any of the professionals credited. For info about our work: design@oharainteriors.com

Deep and rich woods are set off by brass fixtures, Brick textured porcelain tile add warmth.

Hidden storage is the perfect solution in a small bathroom space. Tucked behind the beautiful wainscoting adds a ton of space to store things!
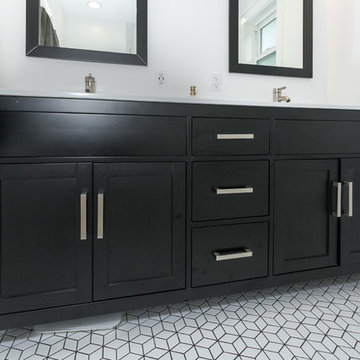
These homeowners have been living in their house for a few years and wanted to add some life to their space. Their main goal was to create a modern feel for their kitchen and bathroom. They had a wall between the kitchen and living room that made both rooms feel small and confined. We removed the wall creating a lot more space in the house and the bathroom is something the homeowners loved to brag about because of how well it turned out!
5.155 Billeder af badeværelse med metrofliser og hvidt gulv
7

