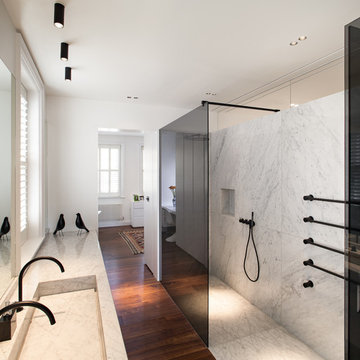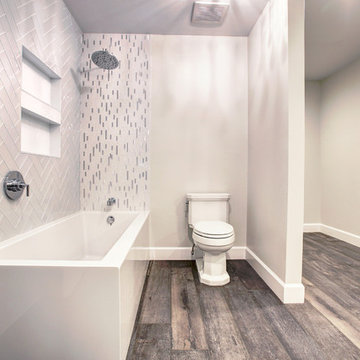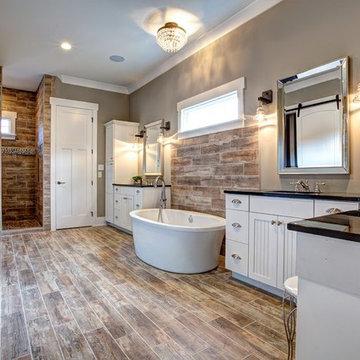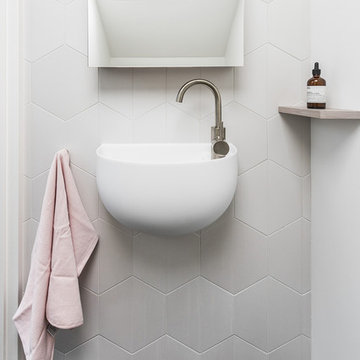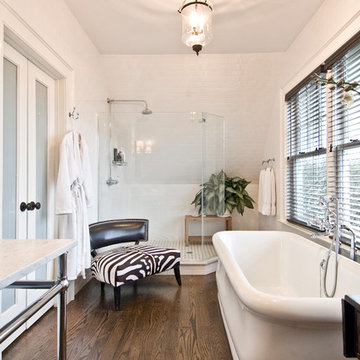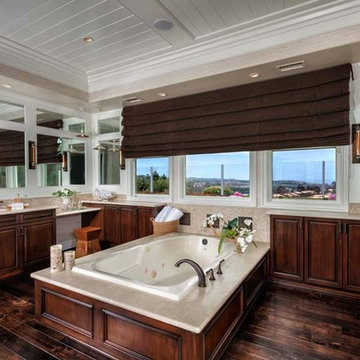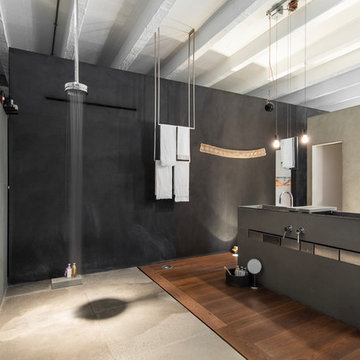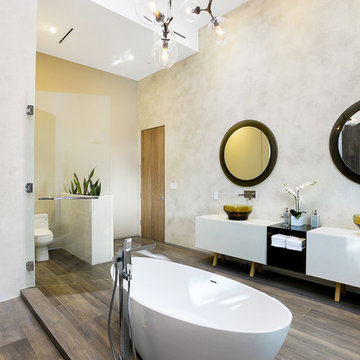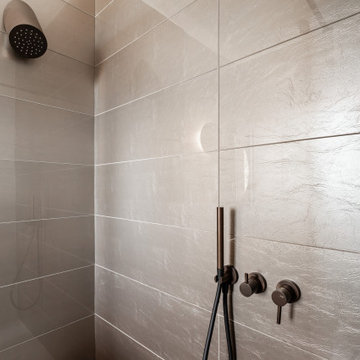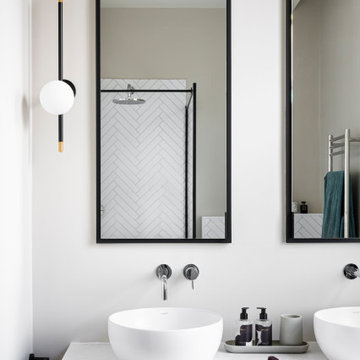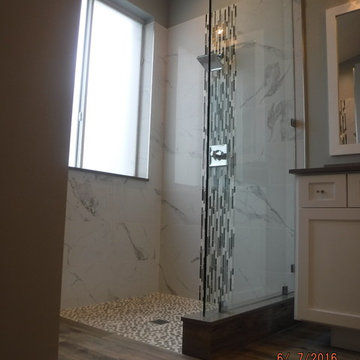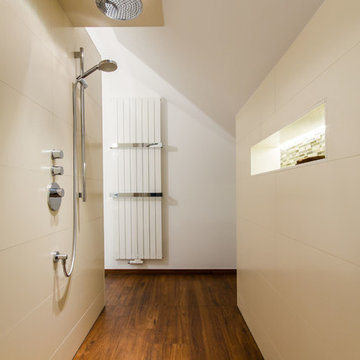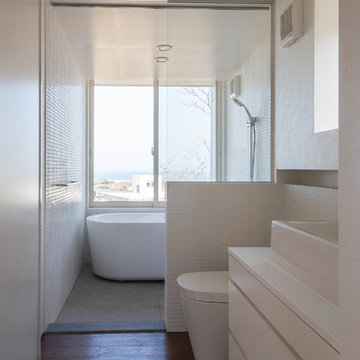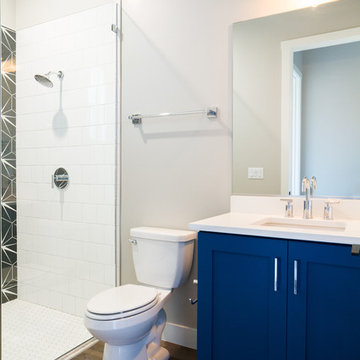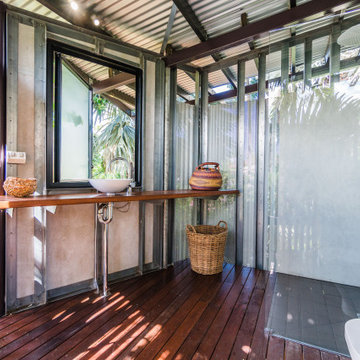807 Billeder af badeværelse med mørkt parketgulv og en åben bruser
Sorteret efter:
Budget
Sorter efter:Populær i dag
41 - 60 af 807 billeder
Item 1 ud af 3

The Bathroom layout is open and linear. A long vanity with medicine cabinet storage above is opposite full height Walnut storage cabinets. A new wet room with plaster and marble tile walls has a shower and a custom marble soaking tub.

The SW-122S the smallest sized bathtub of its series with a modern rectangular and curved design . All of our bathtubs are made of durable white stone resin composite and available in a matte or glossy finish. This tub combines elegance, durability, and convenience with its high quality construction and chic modern design. This elegant, yet sharp and rectangular designed freestanding tub will surely be the center of attention and will add a contemporary touch to your new bathroom. Its height from drain to overflow will give plenty of space for an individual to enjoy a soothing and comfortable relaxing bathtub experience. The dip in the tubs base helps prevent you from sliding.
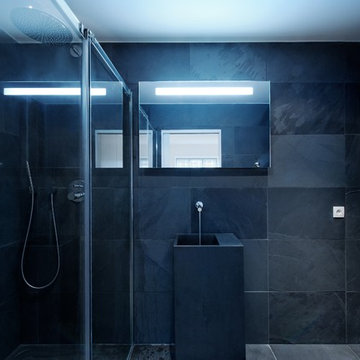
Un client souvent absent souhaite trouver une entreprise qui s’occupe de tout pour les travaux de rénovation lourde de son appartement. Nous prenons la mission dans sa globalité, en gérant en amont le contact avec le syndic et les copropriétaires pour réaliser la restructuration comprenant la suppression des murs porteurs intérieurs.
Ces travaux se déroulent de nuit pour monter les profilés métalliques de 8 mètres de long à l’aide d’une grue mobile et d’une nacelle sur la place Kléber
Cet appartement a intégralement été repensé afin d’offrir un espace ouvert entre cuisine, salon et salle à manger.
Le coin nuit abrite deux chambres avec salle de bain l’une en travertin l’autre en granite noir.
807 Billeder af badeværelse med mørkt parketgulv og en åben bruser
3
