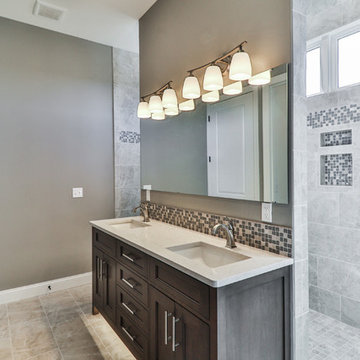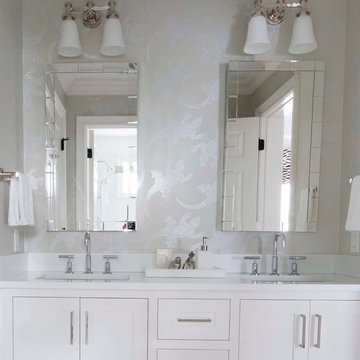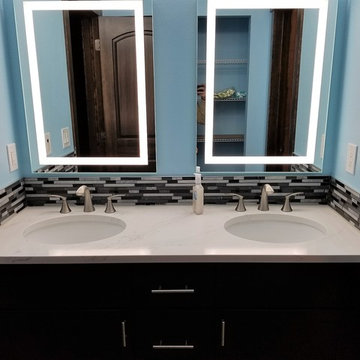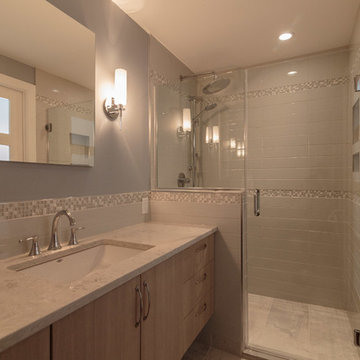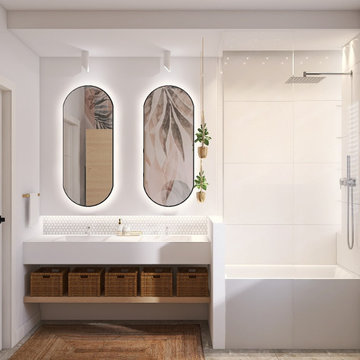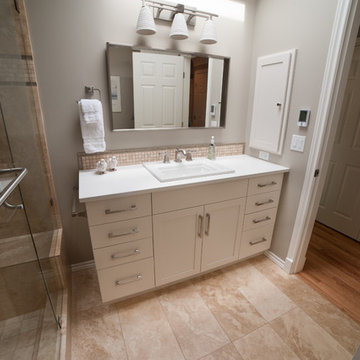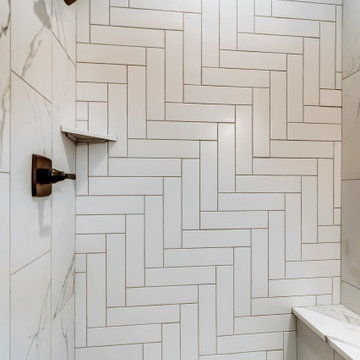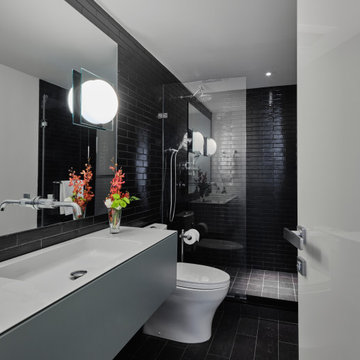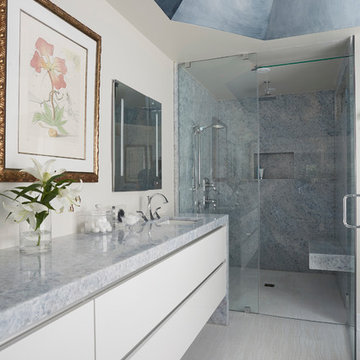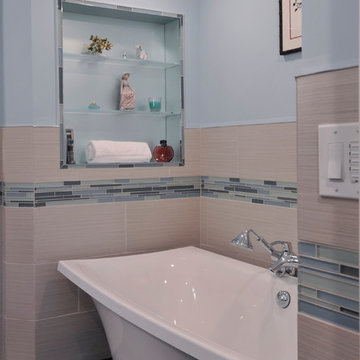1.442 Billeder af badeværelse med mosaikfliser og bordplade i kvartsit
Sorteret efter:
Budget
Sorter efter:Populær i dag
221 - 240 af 1.442 billeder
Item 1 ud af 3
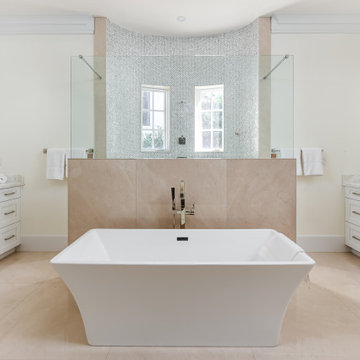
Spa-inspired master bathroom with double vanities, Barclay Taylor freestanding tub, Kohler and Delta Brizo fixtures, and custom cabinetry
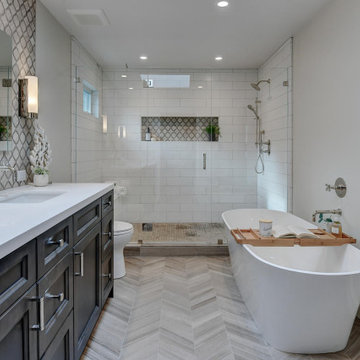
In the ensuite bathroom, a pair of frameless mirrors hang above a handsome double vanity, a lavish hinged glass enclosure with convenient built in bench, and freestanding tub prove that this bright and glamorous master bath was designed to pamper.
The real showstopper is the dramatic mosaic backsplash, intricate and stunning, full of texture and screaming sophistication. Creamy neutral toned floor tile, laid in a herringbone pattern, classic subway shower wall tile, crisp quartz countertop and posh hardware create the ultimate retreat.
Budget analysis and project development by: May Construction
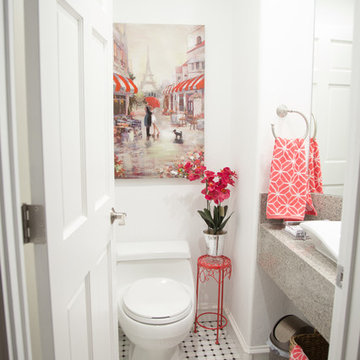
TWD remodeled a few aspects of this home in order for the homeowner to essentially have a mother-in-laws quarters in the home. This bathroom was turned into a Universal Design and safety conscious bathroom all to own, a custom niche was built into the wall to accommodate a washer/dryer for her independence, and a hall closet was converted into a guest bathroom.
Ed Russell Photography
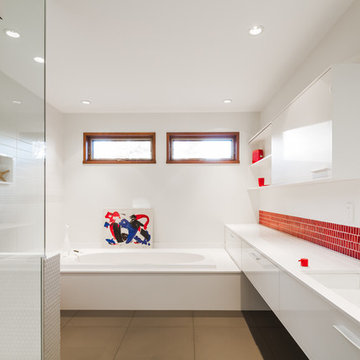
White secondary bathroom with Cherry accents _ glazed shower with white mosaic walls_ white faucet and red controls _ Salle de bain secondaire blanche avec des accents cerise _ douche vitrée avec mur de mosaïque blanche _ Robinetterie blanche avec poignées rouges
photo: Ulysse B. Lemerise Architectes: Dufour Ducharme architectes Design: Paule Bourbonnais de reference design Ébénisterie: Rénovation Design C.B.
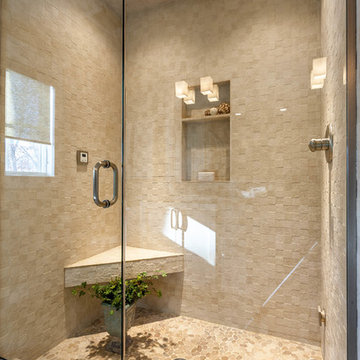
Good things come in small packages, as Tricklebrook proves. This compact yet charming design packs a lot of personality into an efficient plan that is perfect for a tight city or waterfront lot. Inspired by the Craftsman aesthetic and classic All-American bungalow design, the exterior features interesting roof lines with overhangs, stone and shingle accents and abundant windows designed both to let in maximum natural sunlight as well as take full advantage of the lakefront views.
The covered front porch leads into a welcoming foyer and the first level’s 1,150-square foot floor plan, which is divided into both family and private areas for maximum convenience. Private spaces include a flexible first-floor bedroom or office on the left; family spaces include a living room with fireplace, an open plan kitchen with an unusual oval island and dining area on the right as well as a nearby handy mud room. At night, relax on the 150-square-foot screened porch or patio. Head upstairs and you’ll find an additional 1,025 square feet of living space, with two bedrooms, both with unusual sloped ceilings, walk-in closets and private baths. The second floor also includes a convenient laundry room and an office/reading area.
Photographer: Dave Leale
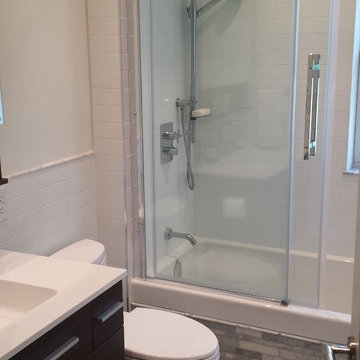
This 5x8' room incorporates all of the amenities of a spa bathroom, including a 37" vanity.
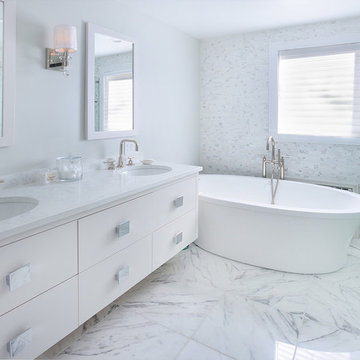
serene calacutta gold marble master bathroom renovation. freestanding soaking tub. polished nickel plumbing fixtures, modern and clean. polished nickel track sliding shower doors, frameless. large calacutta marble floor tiles. inset medicine cabinets. custom white lacquer wall hung double vanity with undermount sinks.
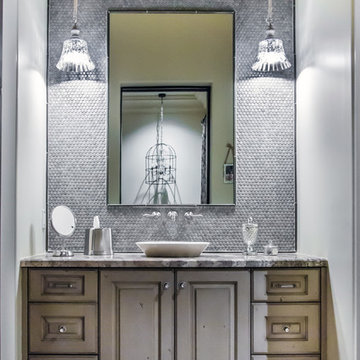
Guest bathroom's pendant lighting, backsplash, custom vanity, and bathroom mirror!
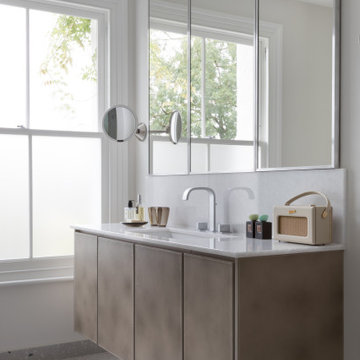
Main ensuite shower room terrazzo style porcelain tile on floor, leather fronted vanity unit, bespoke mirrored cabinet, stone worktop, penny mosaic tile in shower
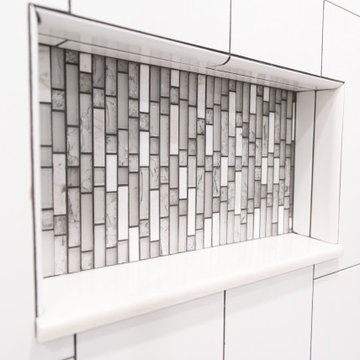
Maximizing space on Apple Tree Lane was the goal for the AJMB team and clients. The team had the opportunity to convert the space above the garage into a bathroom and numerous bedrooms.
1.442 Billeder af badeværelse med mosaikfliser og bordplade i kvartsit
12
