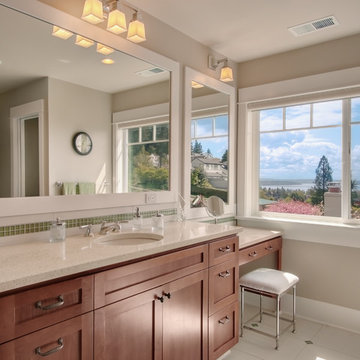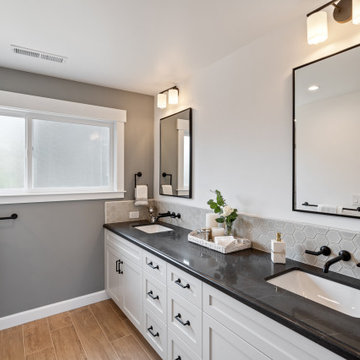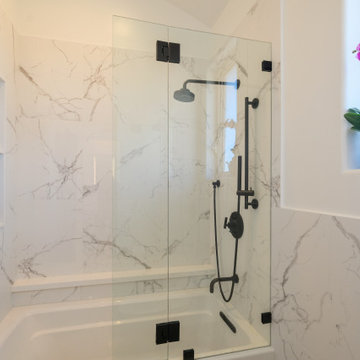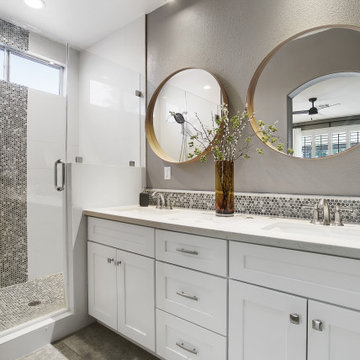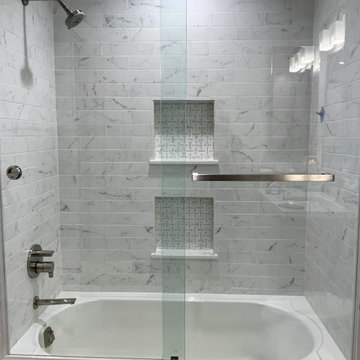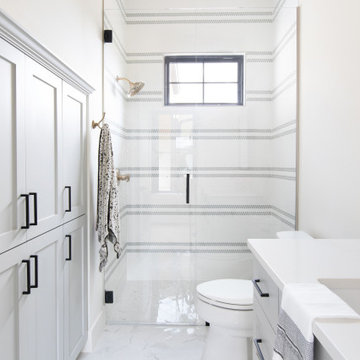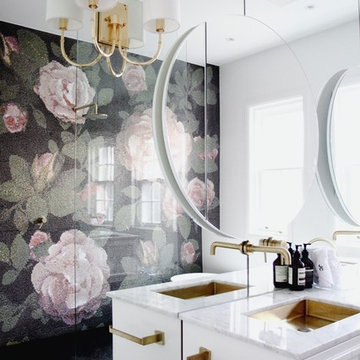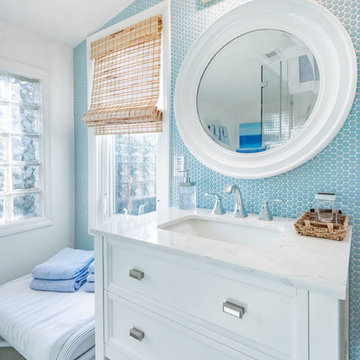10.993 Billeder af badeværelse med mosaikfliser og en underlimet håndvask
Sorteret efter:
Budget
Sorter efter:Populær i dag
21 - 40 af 10.993 billeder
Item 1 ud af 3
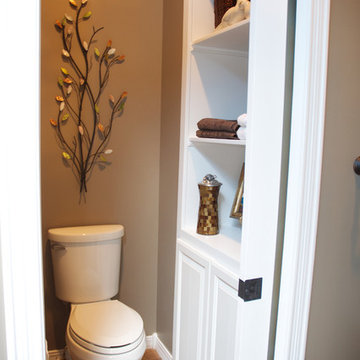
Formerly open to the room, the toilet is now enclosed in a water closet that has a frosted glass pocket door, faux-iron transom, and custom linen closet.
Julie Austin Photography (www.julieaustinphotography.com)

Blue and white recycled glass tile is the show stopping feature wall of this guest bathroom. We coupled it with large scale white side walls and a small gray hexagon on the shower floor.

In the kids’ bathroom, recessed shelving provides extra storage and is inlaid with a geometric white marble mosaic for a subtle hint of visual texture.

In the heart of Lakeview, Wrigleyville, our team completely remodeled a condo: master and guest bathrooms, kitchen, living room, and mudroom.
Master Bath Floating Vanity by Metropolis (Flame Oak)
Guest Bath Vanity by Bertch
Tall Pantry by Breckenridge (White)
Somerset Light Fixtures by Hinkley Lighting
https://123remodeling.com/

This master bath was remodeled to allow for two vanities and a freestanding tub. The original master bath was dark and very outdated and featured mauve tile in the shower and a pink marble countertop. Space was borrowed from an adjoining kid's bathroom and an extra wide hallway to give the master bathroom more space. The client loved the thought of using blue as an accent and the layout of the bathroom created the perfect spot to feature a hand glazed blue accent tile. Carrara marble was used on the vanity walls as well as a chimney wall at the end of the tub and the shower. The result is a picture perfect bathroom to relax and enjoy!

This master bath features a long rectangular transom window above the vanity flooding the space with natural light while also proving privacy! The light color scheme makes this space extremely inviting and bright!

Contemporary bathroom design, compact space achieving maximum storage. Use of texture to impact on the finished result of the bathroom.
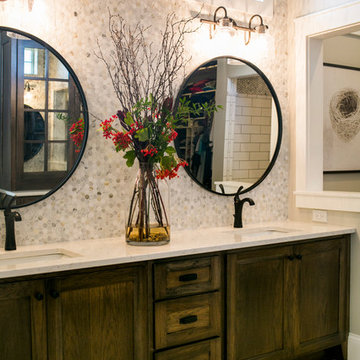
A marble hexagon tile is used on the vanity wall from the countertop all the way to the crown molding. Windows were placed up high to balance the need for privacy and natural light. The ceiling height is 10'. Custom hickory cabinets offer plenty of storage.
photo by: Beth Skogen
10.993 Billeder af badeværelse med mosaikfliser og en underlimet håndvask
2
