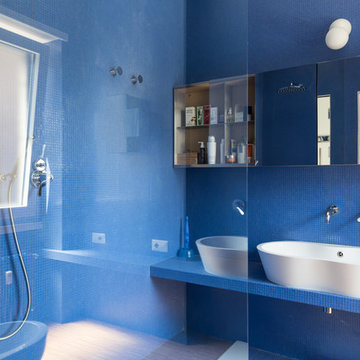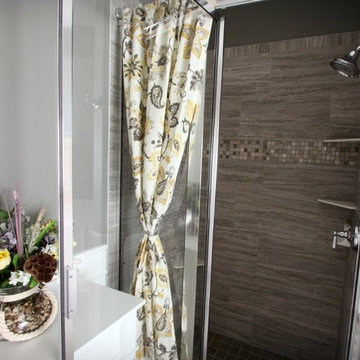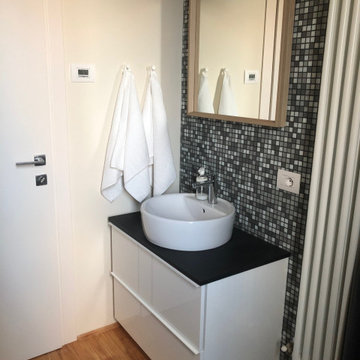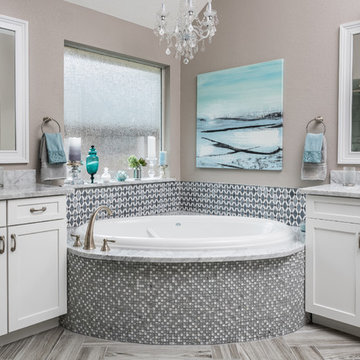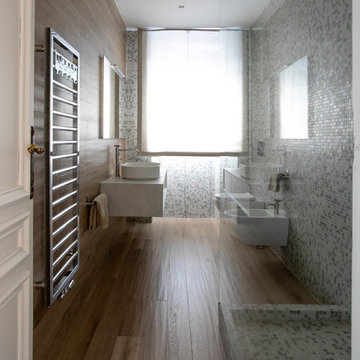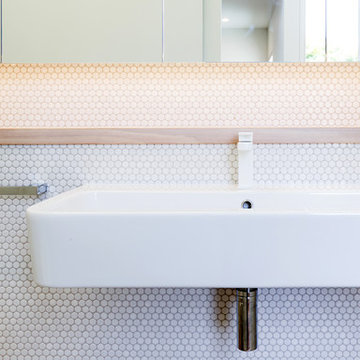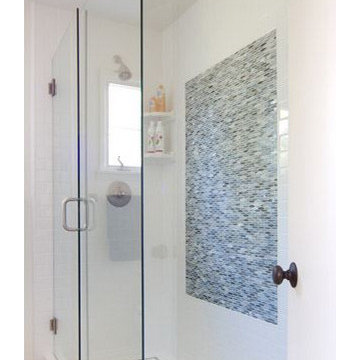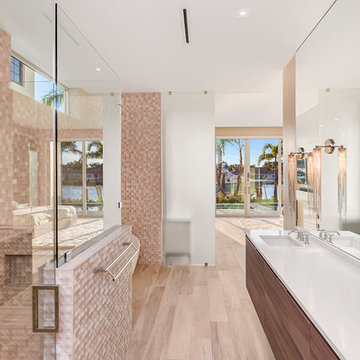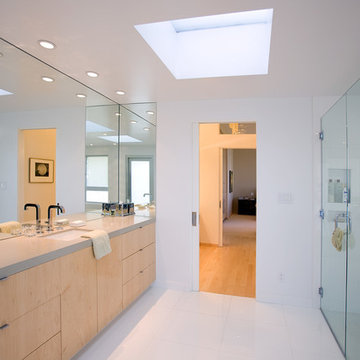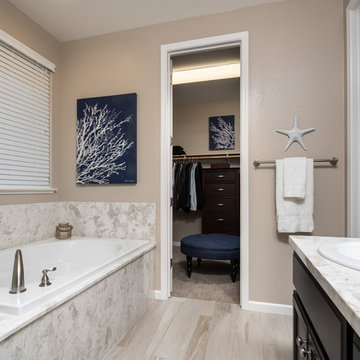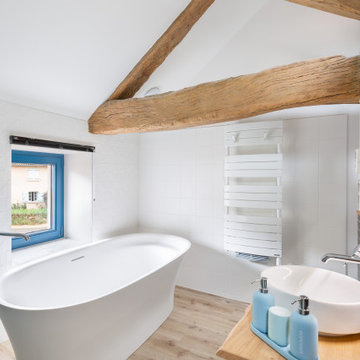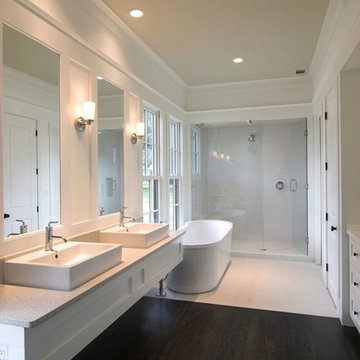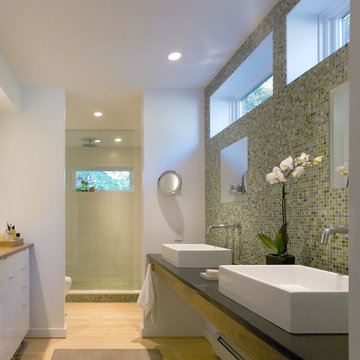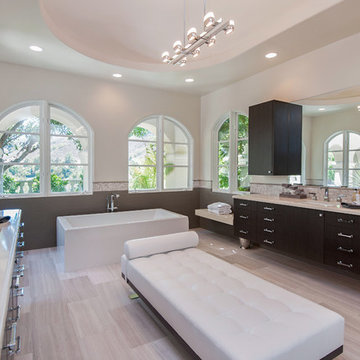416 Billeder af badeværelse med mosaikfliser og lyst trægulv
Sorteret efter:
Budget
Sorter efter:Populær i dag
81 - 100 af 416 billeder
Item 1 ud af 3

Greg Hadley Photography
Project Overview: This full house remodel included two and a half bathrooms, a master suite, kitchen, and exterior. On the initial visit to this Mt. Pleasant row-house in Washington DC, the clients expressed several goals to us. Our job was to convert the basement apartment into a guest suite, re-work the first floor kitchen, dining, and powder bathroom, and re-do the master suite to include a new bathroom. Like many Washington DC Row houses, the rear part of the house was cobbled together in a series of poor renovations. Between the two of them, the original brick rear wall and the load-bearing center wall split the rear of the house into three small rooms on each floor. Not only was the layout poor, but the rear part of the house was falling apart, breezy with no insulation, and poorly constructed.
Design and Layout: One of the reasons the clients hired Four Brothers as their design-build remodeling contractor was that they liked the designs in our remodeling portfolio. We entered the design phase with clear guidance from the clients – create an open floor plan. This was true for the basement, where we removed all walls creating a completely open space with the exception of a small water closet. This serves as a guest suite, where long-term visitors can stay with a sense of privacy. It has it’s own bathroom and kitchenette, as well as closets and a sleeping area. The design called for completely removing and re-building the rear of the house. This allowed us to take down the original rear brick wall and interior walls on the first and second floors. The first floor has the kitchen in the center of the house, with one tall wall of cabinetry and a kitchen island with seating in the center. A powder bathroom is on the other side of the house. The dining room moved to the rear of the house, with large doors opening onto a new deck. Also in the back, a floating staircase leads to a rear entrance. On the second floor, the entire back of the house was turned onto a master suite. One closet contains a washer and dryer. Clothes storage is in custom fabricated wardrobes, which flank an open concept bathroom. The bed area is in the back, with large windows across the whole rear of the house. The exterior was finished with a paneled rain-screen.
Style and Finishes: In all areas of the house, the clients chose contemporary finishes. The basement has more of an industrial look, with commercial light fixtures, exposed brick, open ceiling joists, and a stained concrete floor. Floating oak stairs lead from the back door to the kitchen/dining area, with a white bookshelf acting as the safety barrier at the stairs. The kitchen features white cabinets, and a white countertop, with a waterfall edge on the island. The original oak floors provide a warm background throughout. The second floor master suite bathroom is a uniform mosaic tile, and white wardrobes match a white vanity.
Construction and Final Product: This remodeling project had a very specific timeline, as the homeowners had rented a house to live in for six months. This meant that we had to work very quickly and efficiently, juggling the schedule to keep things moving. As is often the case in Washington DC, permitting took longer than expected. Winter weather played a role as well, forcing us to make up lost time in the last few months. By re-building a good portion of the house, we managed to include significant energy upgrades, with a well-insulated building envelope, and efficient heating and cooling system.
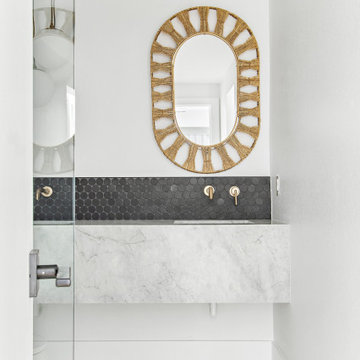
Interior Design By Designer and Broker Jessica Koltun Home | Selling Dallas Texas | blue subway tile, white custom vent hood, white oak floors, gold chandelier, sea salt mint green accent panel wall, marble, cloe tile bedrosians, herringbone, seagrass woven mirror, stainless steel appliances, open l shape kitchen, black horizontal straight stack makoto, blue hexagon floor, white shaker, california, contemporary, modern, coastal, waterfall island, floating shelves, brass gold shower faucet, penny
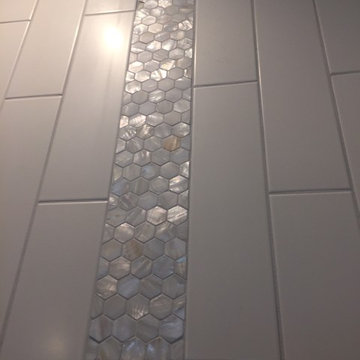
Thanks to Gin Williams for sending this in from Fort Myers.
Pucci Tile: Installer
Green Coast Custom Homes is the Builder
Florida Tile streamline. 4x16 Arctic Matte
Vertical accent stripes: MIR mosaic SMA-007 Miami
Shower floor: DSA 2x2 Fresh color: Light Grey
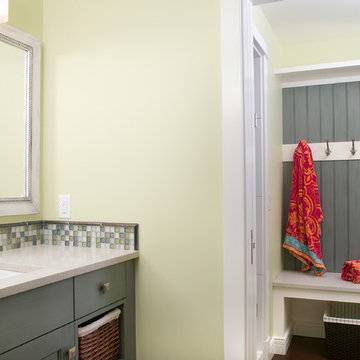
Forget just one room with a view—Lochley has almost an entire house dedicated to capturing nature’s best views and vistas. Make the most of a waterside or lakefront lot in this economical yet elegant floor plan, which was tailored to fit a narrow lot and has more than 1,600 square feet of main floor living space as well as almost as much on its upper and lower levels. A dovecote over the garage, multiple peaks and interesting roof lines greet guests at the street side, where a pergola over the front door provides a warm welcome and fitting intro to the interesting design. Other exterior features include trusses and transoms over multiple windows, siding, shutters and stone accents throughout the home’s three stories. The water side includes a lower-level walkout, a lower patio, an upper enclosed porch and walls of windows, all designed to take full advantage of the sun-filled site. The floor plan is all about relaxation – the kitchen includes an oversized island designed for gathering family and friends, a u-shaped butler’s pantry with a convenient second sink, while the nearby great room has built-ins and a central natural fireplace. Distinctive details include decorative wood beams in the living and kitchen areas, a dining area with sloped ceiling and decorative trusses and built-in window seat, and another window seat with built-in storage in the den, perfect for relaxing or using as a home office. A first-floor laundry and space for future elevator make it as convenient as attractive. Upstairs, an additional 1,200 square feet of living space include a master bedroom suite with a sloped 13-foot ceiling with decorative trusses and a corner natural fireplace, a master bath with two sinks and a large walk-in closet with built-in bench near the window. Also included is are two additional bedrooms and access to a third-floor loft, which could functions as a third bedroom if needed. Two more bedrooms with walk-in closets and a bath are found in the 1,300-square foot lower level, which also includes a secondary kitchen with bar, a fitness room overlooking the lake, a recreation/family room with built-in TV and a wine bar perfect for toasting the beautiful view beyond.
416 Billeder af badeværelse med mosaikfliser og lyst trægulv
5
