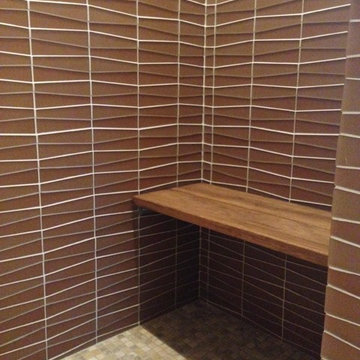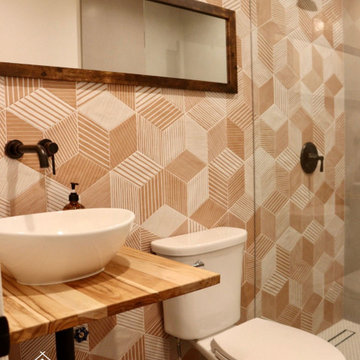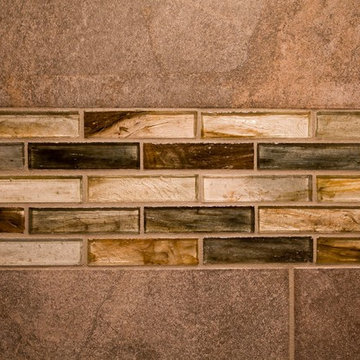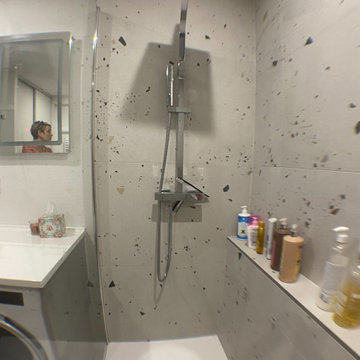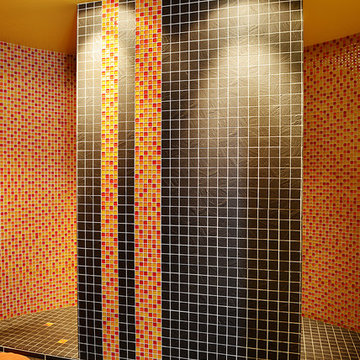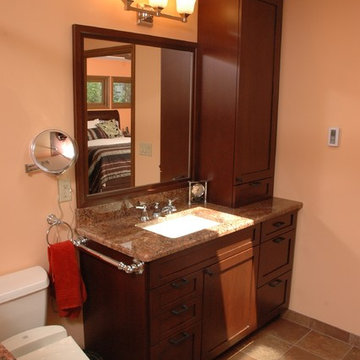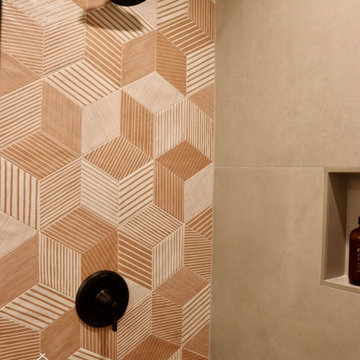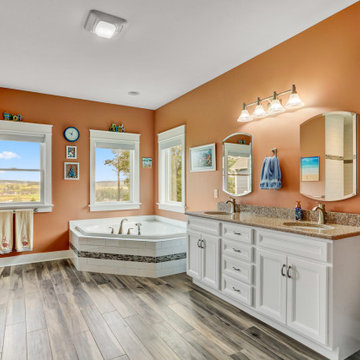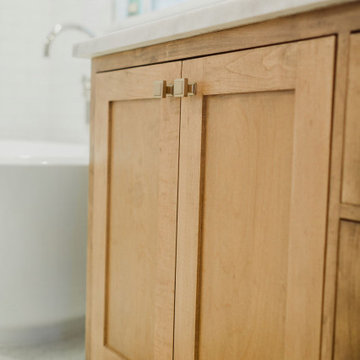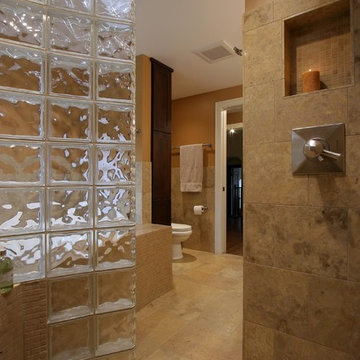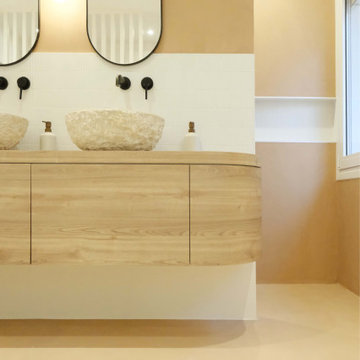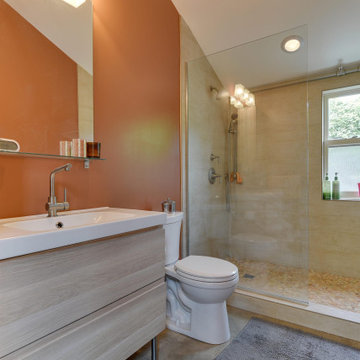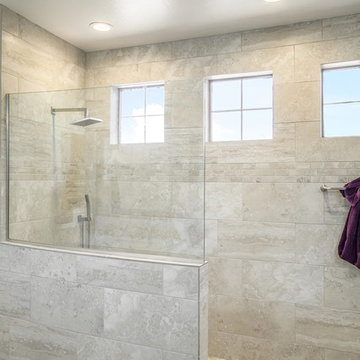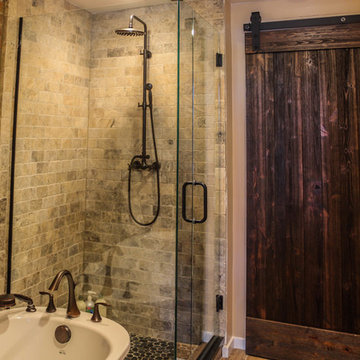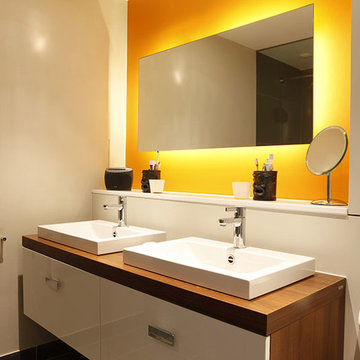140 Billeder af badeværelse med orange vægge og en åben bruser
Sorteret efter:
Budget
Sorter efter:Populær i dag
81 - 100 af 140 billeder
Item 1 ud af 3
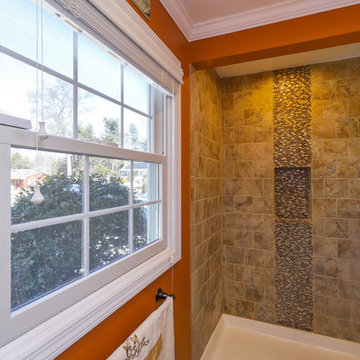
This new double hung window with window grilles from Renewal by Andersen Long Island lets in lots of natural light and ventilation to this bathroom in Huntington, Suffolk County, Long Island, NY.
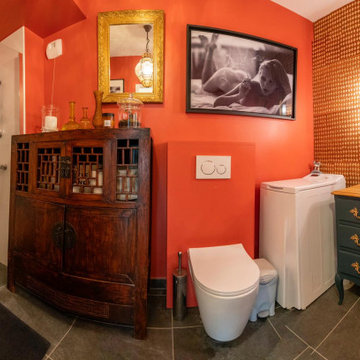
-Modification du meuble vasque avec un style Louis XV ;
-Rafraichissement de la pièce avec une peinture plus chaude ;
- Ajout d’applique au miroir ;
- Pose de papier peint ;
- Pose du nouveau WC ;
- Changement d’emplacement du sèche serviette.
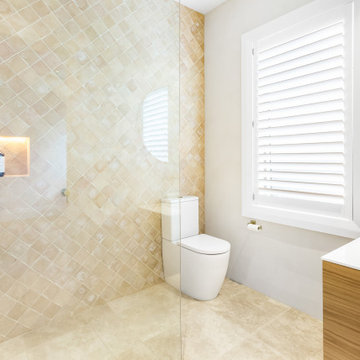
Ensuite bathroom is perfectly proportioned and beautifully tiled with warm terracotta and crisp white shutters. Timber vanity and brushed brass fixtures.
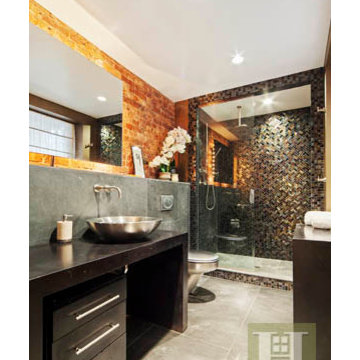
Photographer - Martyn Galina-Jones
Assoc. R.E. Broker, Halstead Property - DeAnna D. Rieber
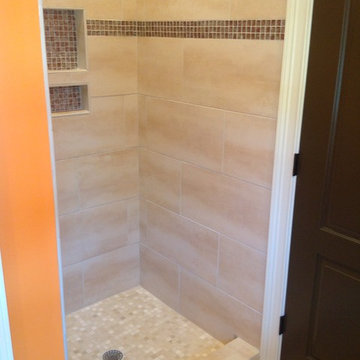
THIS WAS A PLAN DESIGN & INTERIOR DESIGN PROJECT. The Aiken Hunt is a perfect home for a family with many family members. This home was designed for a family who has out of town guests often, and they needed a lot of space to spread out when everyone comes to town for holidays and gatherings. This home meets the demand.
An open concept in the informal areas allows the family to be together when they want to, and separated formal rooms handle the task of formality when entertaining as such. Two Bedroom Suites with private baths, and one addition bedroom with hall bath access and a private Study (plus additional Bonus Room space) are on the second floor. The first floor accommodates a Two Story Foyer, Two Story Living Room, high ceiling Family Room, elaborate Kitchen with eat-in Informal Dining Space, Formal Dining, large Walk-in Closet in the Foyer, Laundry Room, 2 staircases, Master Suite with Sitting Area and a luxury Master Bathroom are all spacious yet, do not waste space. A great house all around.
140 Billeder af badeværelse med orange vægge og en åben bruser
5
