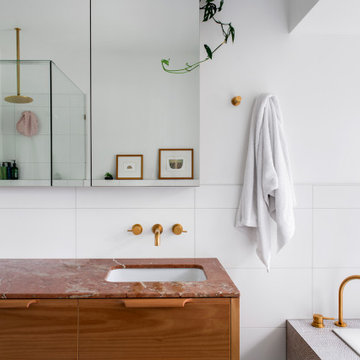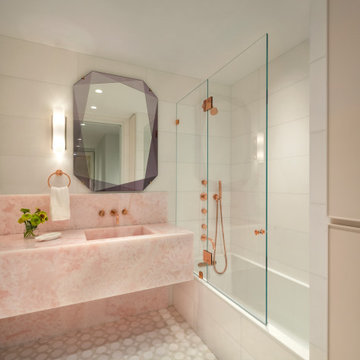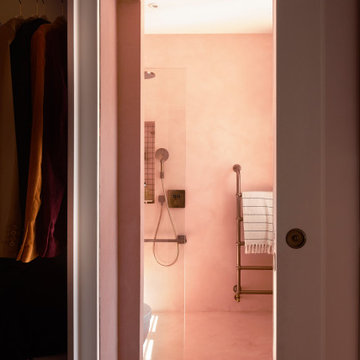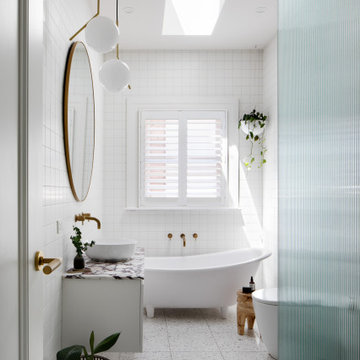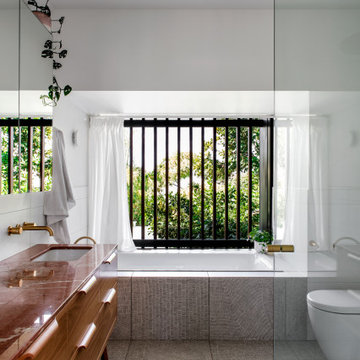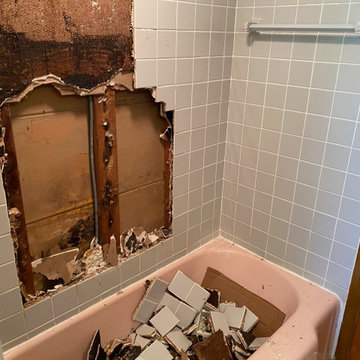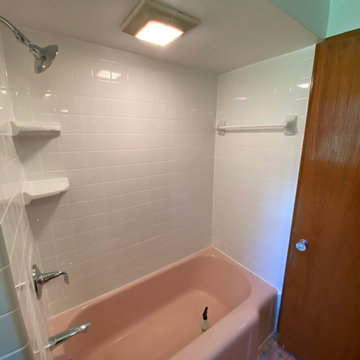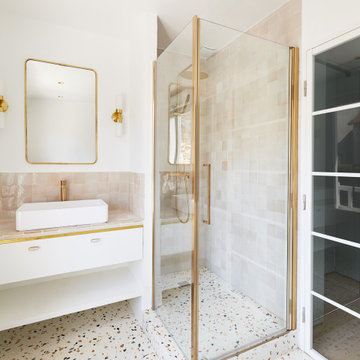222 Billeder af badeværelse med pink bordplade
Sorteret efter:
Budget
Sorter efter:Populær i dag
21 - 40 af 222 billeder
Item 1 ud af 3
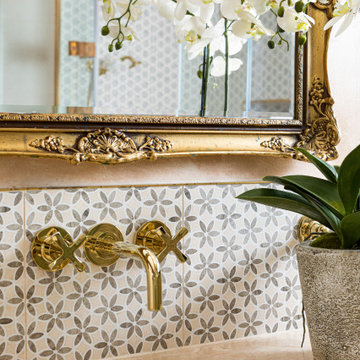
The stunningly pretty mosaic Fired Earth Palazzo tile is the feature of this room. They are as chic as the historic Italian buildings they are inspired by. The Matki enclosure in gold is an elegant centrepiece, complemented by the vintage washstand which has been lovingly redesigned from a Parisian sideboard.

Located deep in rural Surrey, this 15th Century Grade II listed property has had its Master Bedroom and Ensuite carefully and considerately restored and refurnished.
Taking much inspiration from the homeowner's Italian roots, this stunning marble bathroom has been completly restored with no expense spared.
The bathroom is now very much a highlight of the house featuring a large his and hers basin vanity unit with recessed mirrored cabinets, a bespoke shower with a floor to ceiling glass door that also incorporates a separate WC with a frosted glass divider for that extra bit of privacy.
It also features a large freestanding Victoria + Albert stone bath with discreet mood lighting for when you want nothing more than a warm cosy bath on a cold winter's evening.
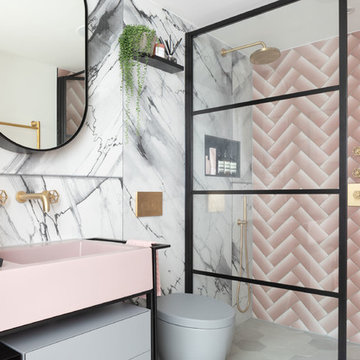
The client’s initial thoughts were that she loved matt black, brass and wanted a touch of pink – but had thought these would be applied to wall coverings and taps only. With the Hoover building being such an iconic building, Louise wanted to show hints at a bygone era in a contemporary way – you can’t just use ‘bog’ standard products in here – so she encouraged the client to push her boundaries a bit
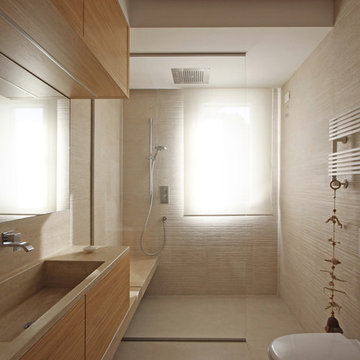
Sempre su misura sono stati progettati anche i bagni e tutta la zona notte, e uno studio particolarmente attento in tutta casa è stato quello dell’illuminazione.
E’ venuta fuori un’Architettura d’Interni moderna, ma non cool, piuttosto accogliente, grazie al pavimento in rovere naturale a grandi doghe, e lo studio delle finiture e dei colori tutti orientati sui toni naturali.

A residential project located in Elsternwick. Oozing retro characteristics, this nostalgic colour palette brings a contemporary flair to the bathroom. The new space poses a strong personality and sense of individuality. Behind this stylised space is a hard-wearing functionality suited to a young family.
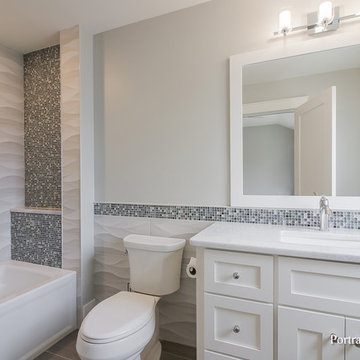
This ensuite bathroom is quite impactful with an understated color scheme. The 3D wave tile really gives the entire bathroom visual interest as it blends into the wainscoting. Just a hint of beachy blue adds contrast and a beautiful accent metallic sheen.
Meyer Design
Lakewest Custom Homes
Portraits of Home
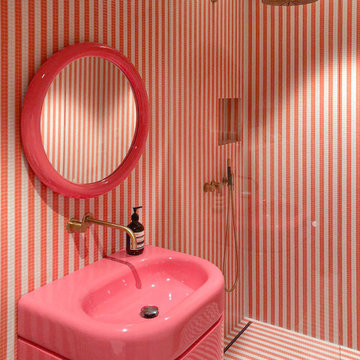
Badezimmer im Stil von India Mahadavi für Bisazza, gestreifte Bisazza Fliesen, pinkes Waschbecken mit passendem Spiegel und Messing Armaturen von Vola. Bodengleiche Dusche, die gleichen Fliesen wurden auf Wand und Boden verlegt.
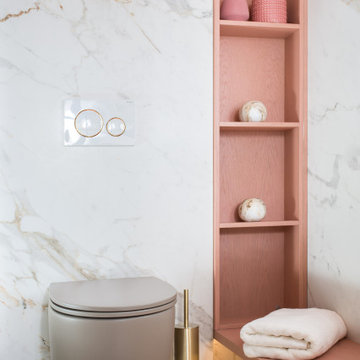
In the master bathroom, 2 Lee Broom's crescent-chandelier lights the mirror and the concealed lighting in the ceiling and under the sink shelf gives a romantic vibe.
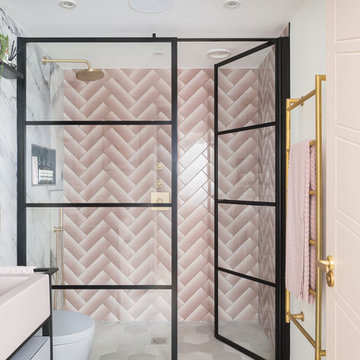
The client’s initial thoughts were that she loved matt black, brass and wanted a touch of pink – but had thought these would be applied to wall coverings and taps only. With the Hoover building being such an iconic building, Louise wanted to show hints at a bygone era in a contemporary way – you can’t just use ‘bog’ standard products in here – so she encouraged the client to push her boundaries a bit

Huntsmore handled the complete design and build of this bathroom extension in Brook Green, W14. Planning permission was gained for the new rear extension at first-floor level. Huntsmore then managed the interior design process, specifying all finishing details. The client wanted to pursue an industrial style with soft accents of pinkThe proposed room was small, so a number of bespoke items were selected to make the most of the space. To compliment the large format concrete effect tiles, this concrete sink was specially made by Warrington & Rose. This met the client's exacting requirements, with a deep basin area for washing and extra counter space either side to keep everyday toiletries and luxury soapsBespoke cabinetry was also built by Huntsmore with a reeded finish to soften the industrial concrete. A tall unit was built to act as bathroom storage, and a vanity unit created to complement the concrete sink. The joinery was finished in Mylands' 'Rose Theatre' paintThe industrial theme was further continued with Crittall-style steel bathroom screen and doors entering the bathroom. The black steel works well with the pink and grey concrete accents through the bathroom. Finally, to soften the concrete throughout the scheme, the client requested a reindeer moss living wall. This is a natural moss, and draws in moisture and humidity as well as softening the room.
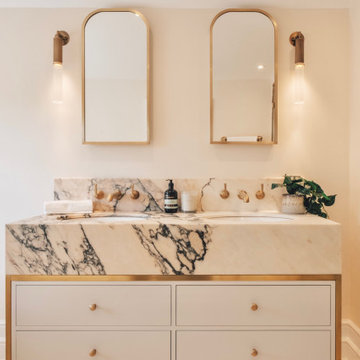
Located deep in rural Surrey, this 15th Century Grade II listed property has had its Master Bedroom and Ensuite carefully and considerately restored and refurnished.
Taking much inspiration from the homeowner's Italian roots, this stunning marble bathroom has been completly restored with no expense spared.
The bathroom is now very much a highlight of the house featuring a large his and hers basin vanity unit with recessed mirrored cabinets, a bespoke shower with a floor to ceiling glass door that also incorporates a separate WC with a frosted glass divider for that extra bit of privacy.
It also features a large freestanding Victoria + Albert stone bath with discreet mood lighting for when you want nothing more than a warm cosy bath on a cold winter's evening.
222 Billeder af badeværelse med pink bordplade
2
